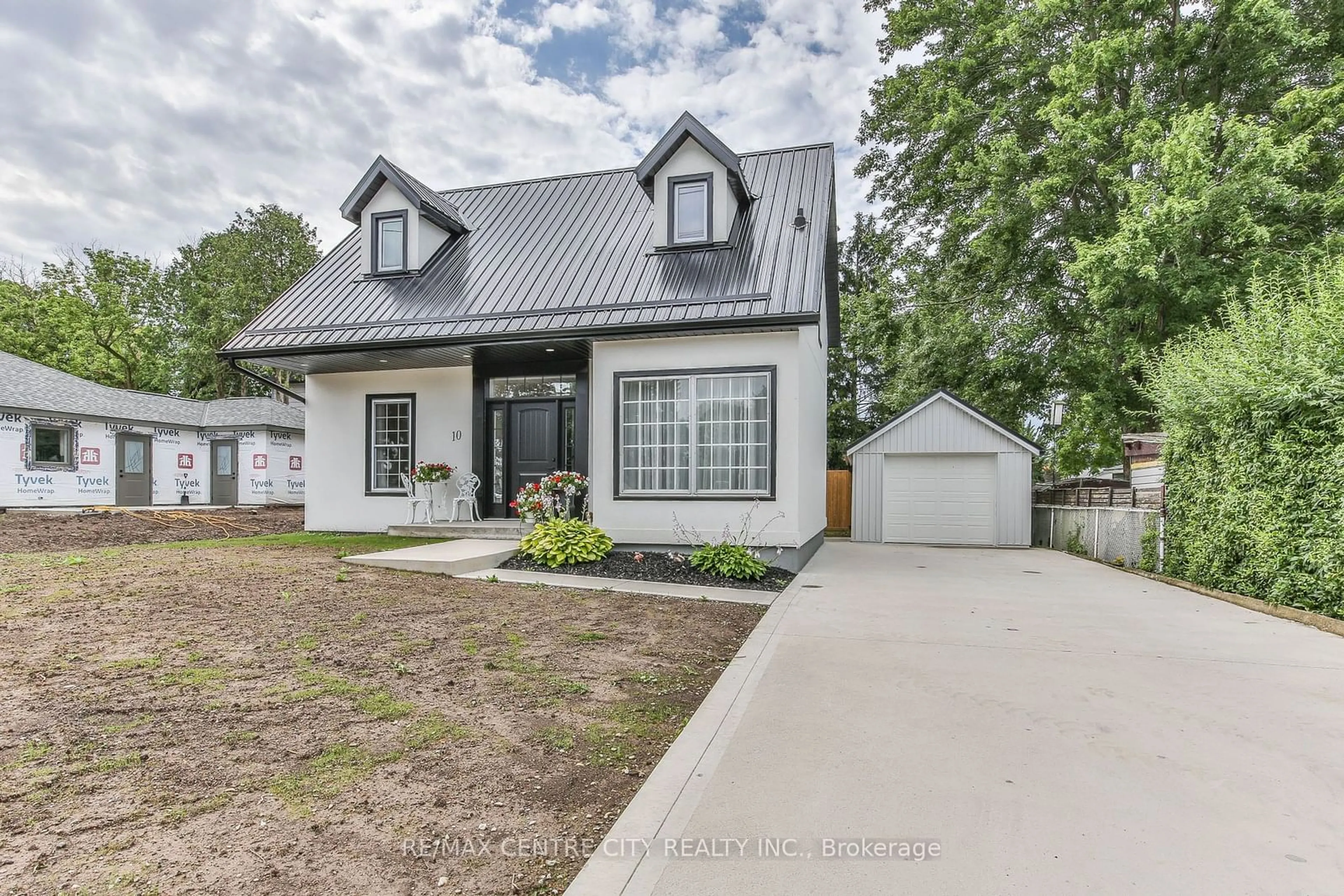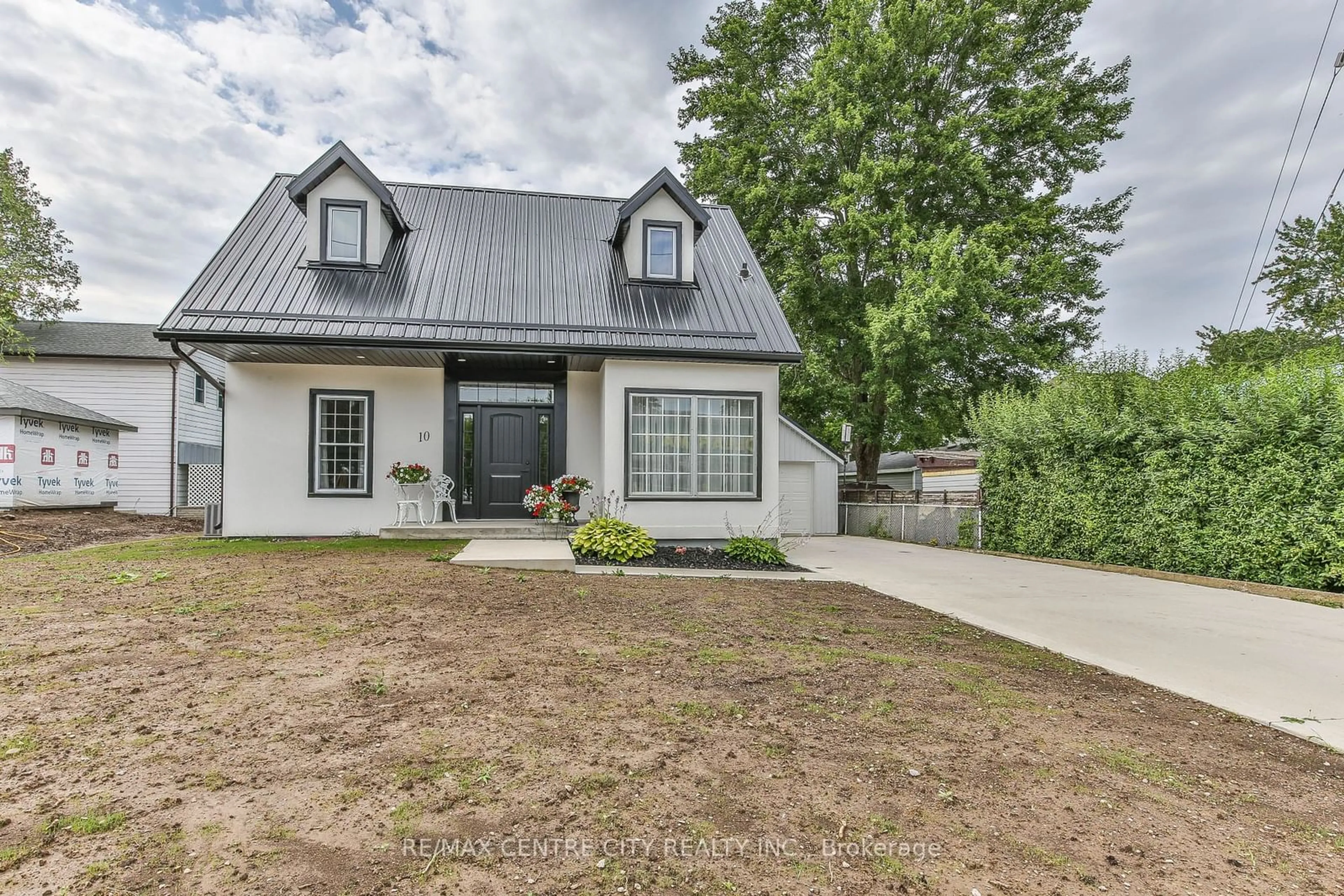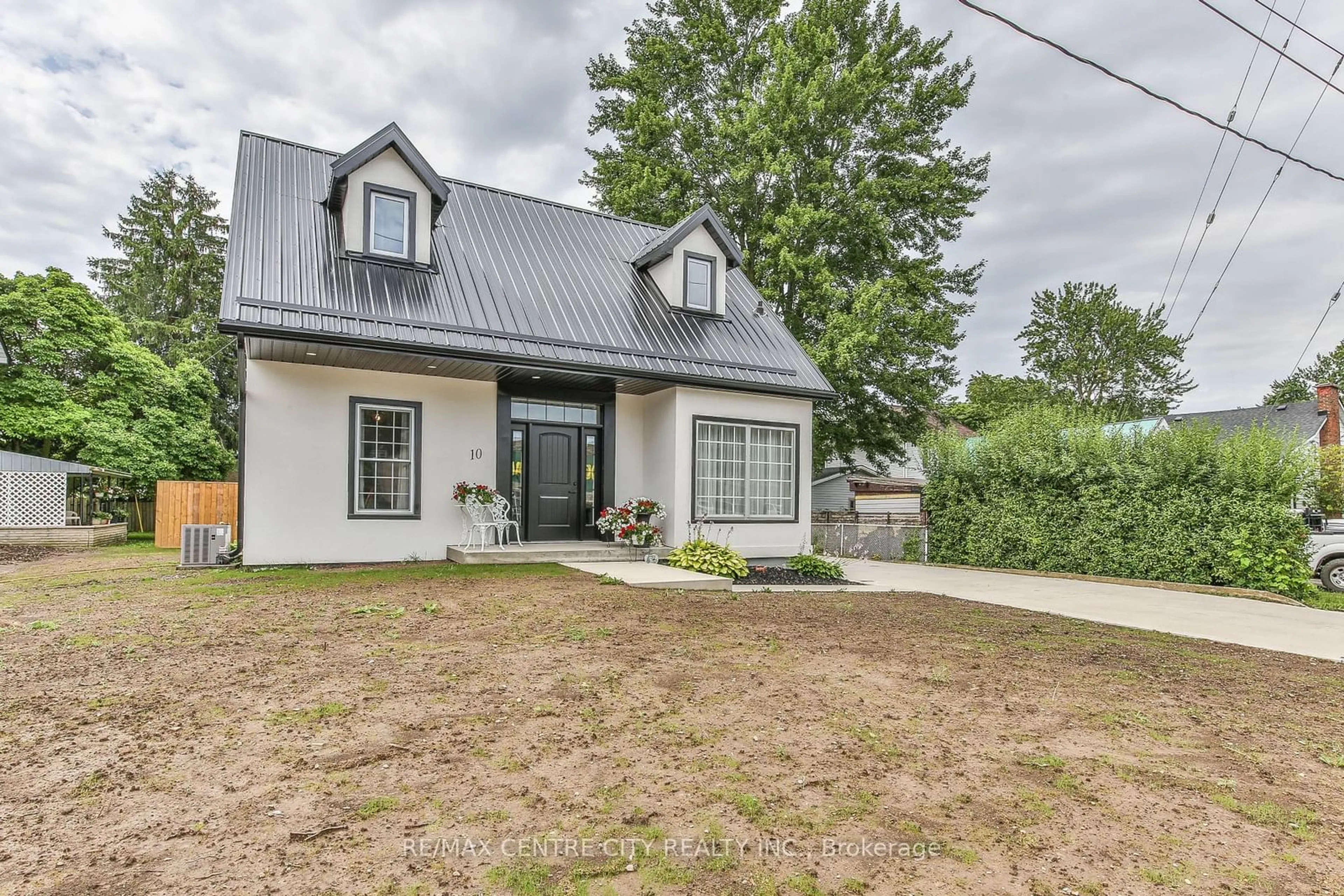10 Spruce St, Aylmer, Ontario N5H 1A8
Contact us about this property
Highlights
Estimated ValueThis is the price Wahi expects this property to sell for.
The calculation is powered by our Instant Home Value Estimate, which uses current market and property price trends to estimate your home’s value with a 90% accuracy rate.$418,000*
Price/Sqft$584/sqft
Days On Market9 days
Est. Mortgage$2,147/mth
Tax Amount (2023)$2,389/yr
Description
Welcome to 10 Spruce St E, if you are looking for a home where there is nothing left to do but move in, this could be it! This adorable home has seen some major updates in the last +/- 2 years. This includes stucco, metal roof, most windows, exterior doors, front and rear patios, concrete Driveway and upgrades to the detached garage, inside the home New kitchen, bathroom, flooring throughout, spray foam insulation in basement and so much more. The main floor offers spacious eat in kitchen, living room and laundry, the second floor offers 2 bedrooms and bathroom. This home is well suited for a family just starting, a couple or single person looking for low maintenance lifestyle. This Gem is situated within walking distance to shopping, restaurants, grocery stores or parks.
Upcoming Open House
Property Details
Interior
Features
Main Floor
Kitchen
5.22 x 3.36Living
6.46 x 3.42Foyer
1.94 x 1.91Exterior
Features
Parking
Garage spaces 1
Garage type Detached
Other parking spaces 2
Total parking spaces 3
Property History
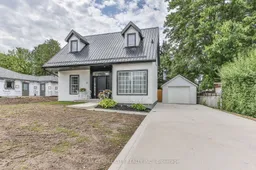 27
27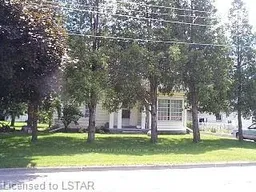 1
1
