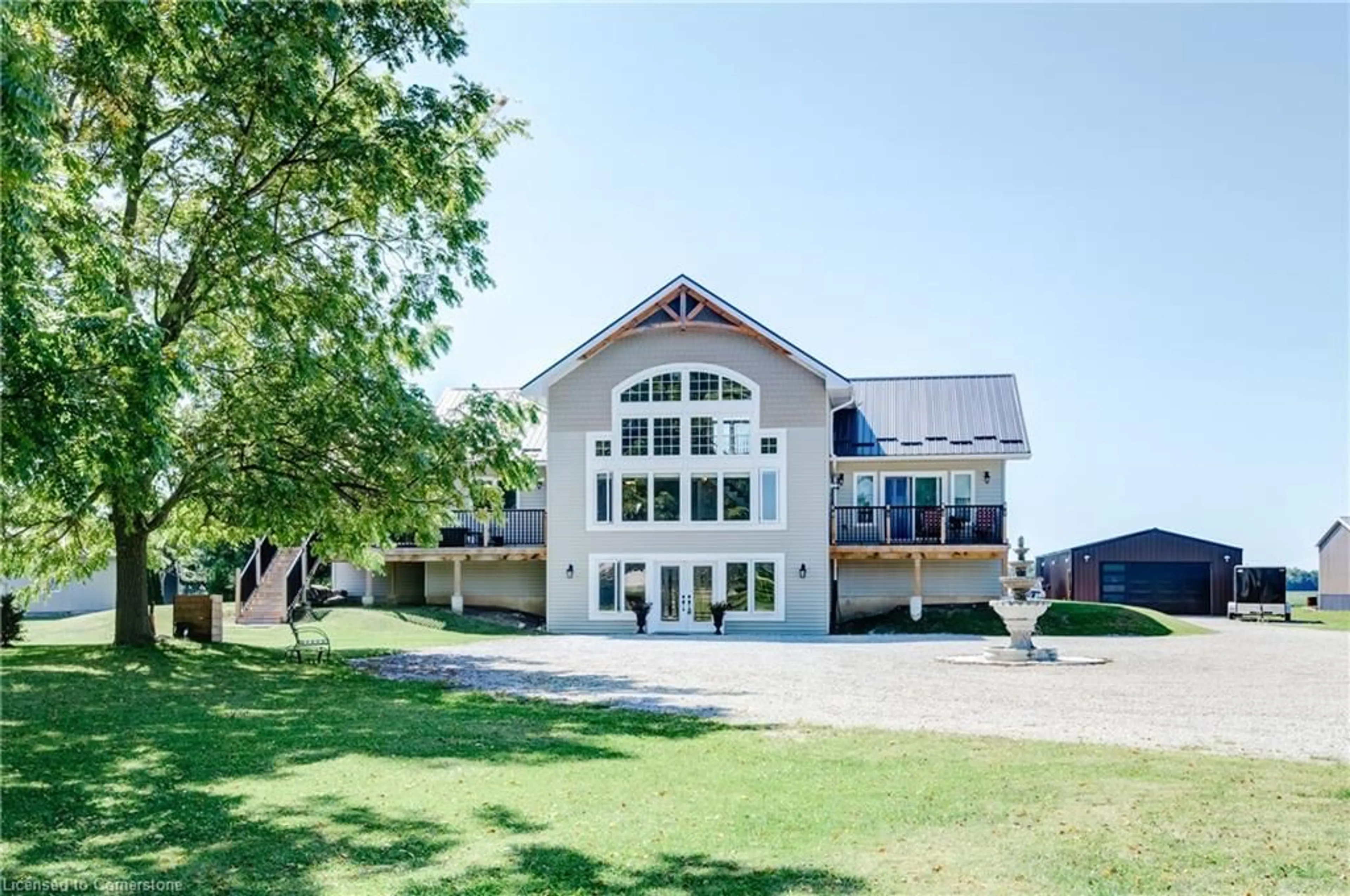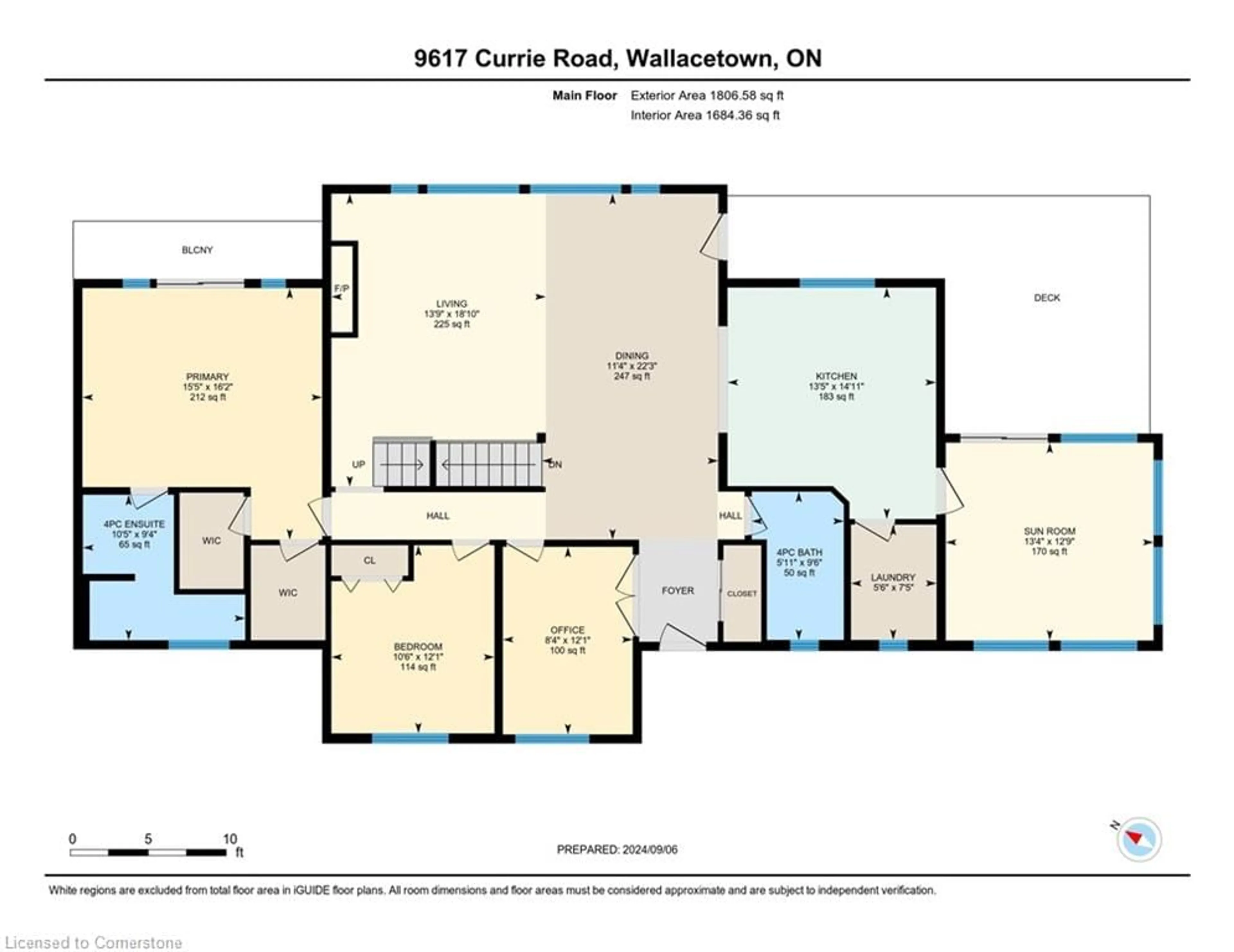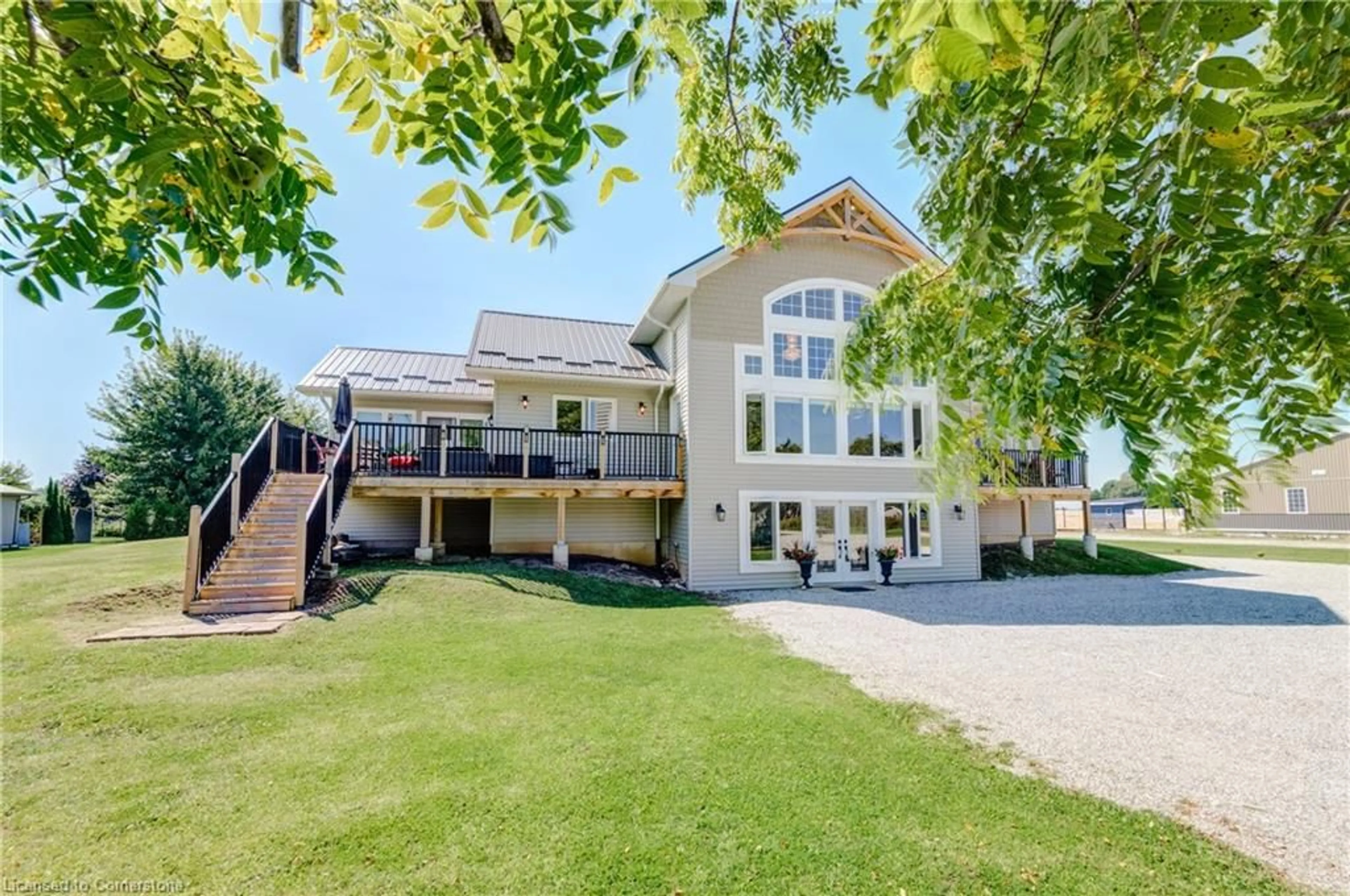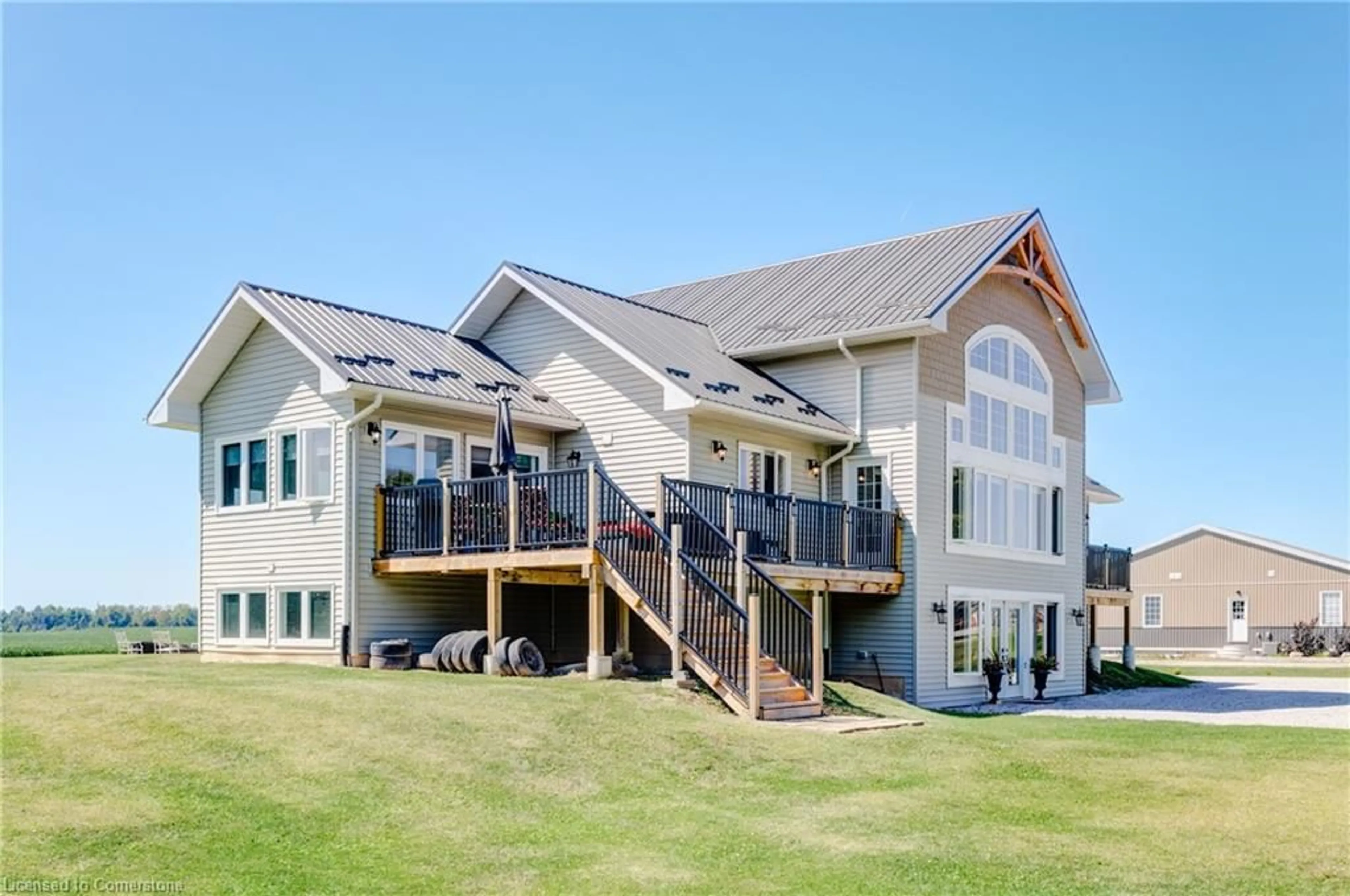9617 Currie Road, Dutton, Ontario N0L 2M0
Contact us about this property
Highlights
Estimated ValueThis is the price Wahi expects this property to sell for.
The calculation is powered by our Instant Home Value Estimate, which uses current market and property price trends to estimate your home’s value with a 90% accuracy rate.Not available
Price/Sqft$331/sqft
Est. Mortgage$5,798/mo
Tax Amount (2024)$6,800/yr
Days On Market149 days
Description
Welcome to this exquisite custom-built raised bungalow, completed in 2020 and nestled on a serene 1.34 acre lot that backs onto green space. This luxurious 5-bedroom home features a grand circular driveway, a detached 6-car garage, and an inviting double-door entry that leads to a spacious foyer with heated floors. The main level is designed for entertainment, offering a private pool room, a home gym, and two bedrooms, all leading to an upper level with a soaring 20-foot vaulted ceiling in the great room, an elegant chef's kitchen, and a primary suite with a wrap-around balcony. With a sunroom featuring a hot tub, abundant natural light, and premium finishes throughout, this property is a true gem.
Property Details
Interior
Features
Main Floor
Bathroom
4-Piece
Bathroom
4-Piece
Dining Room
6.78 x 3.45Bedroom
3.68 x 3.20Exterior
Features
Parking
Garage spaces 6
Garage type -
Other parking spaces 20
Total parking spaces 26
Property History
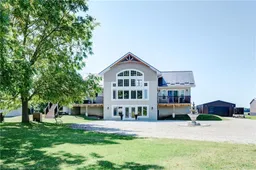 48
48
