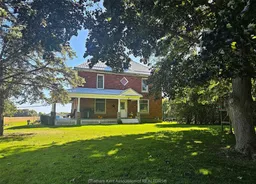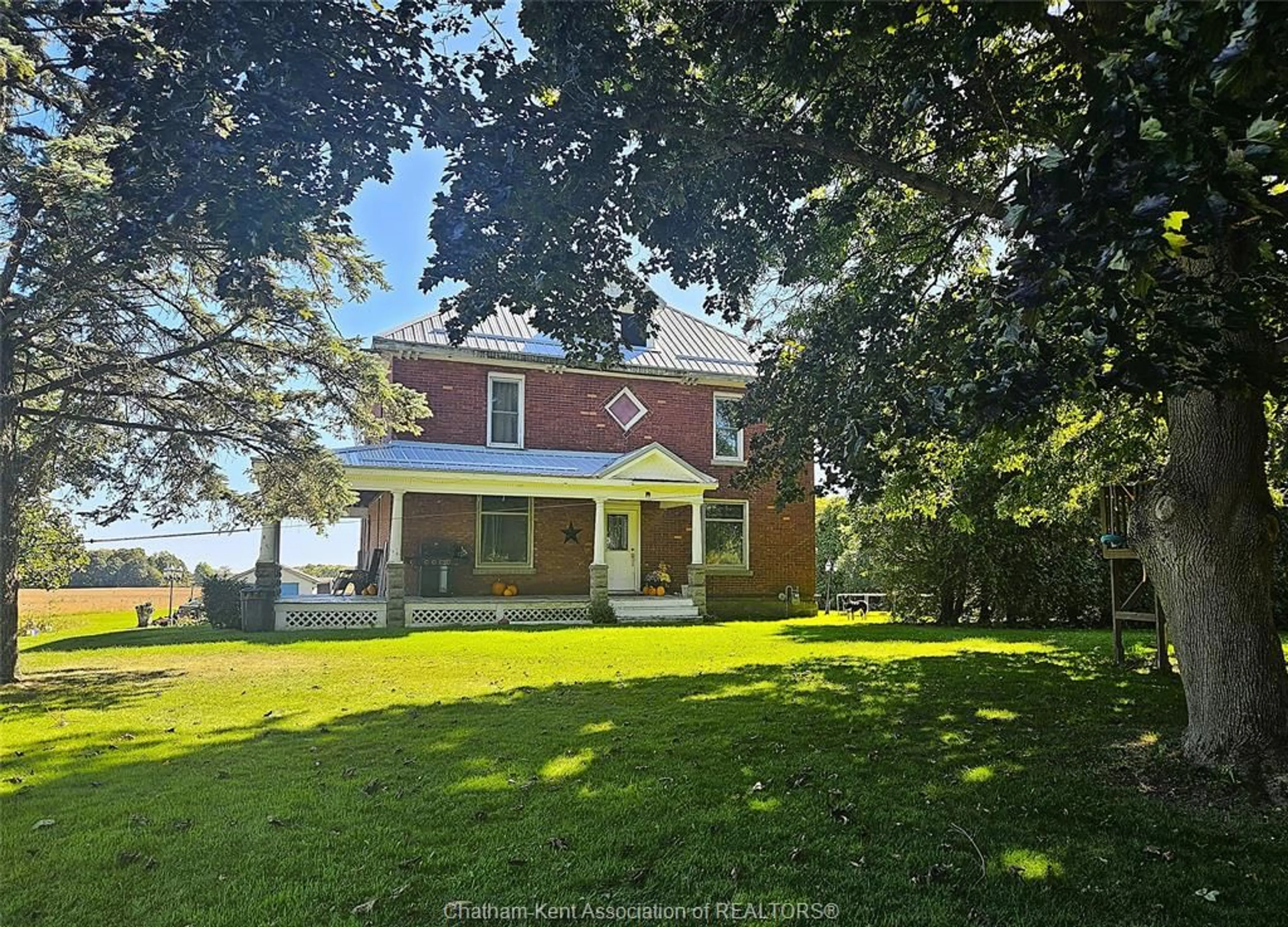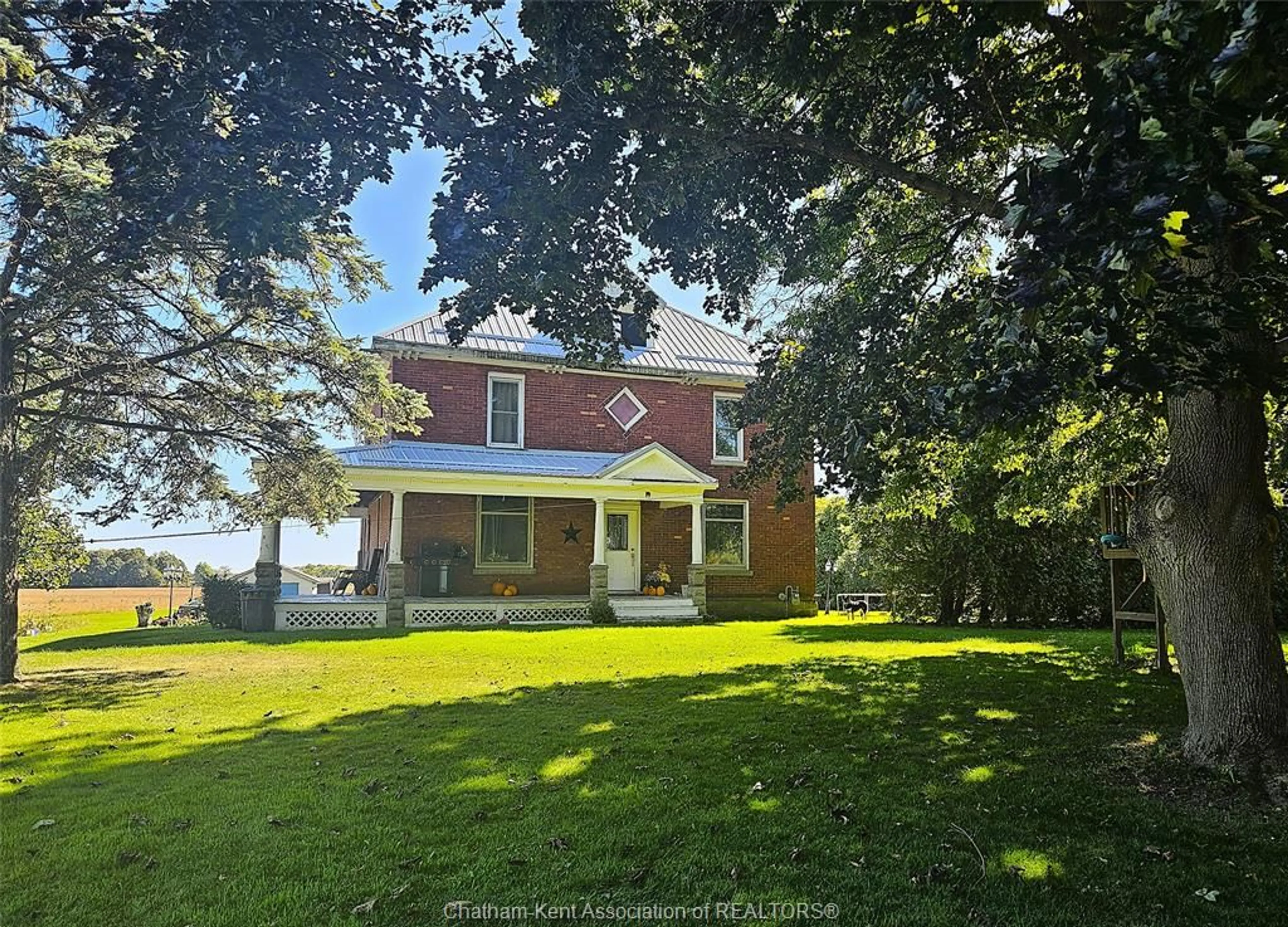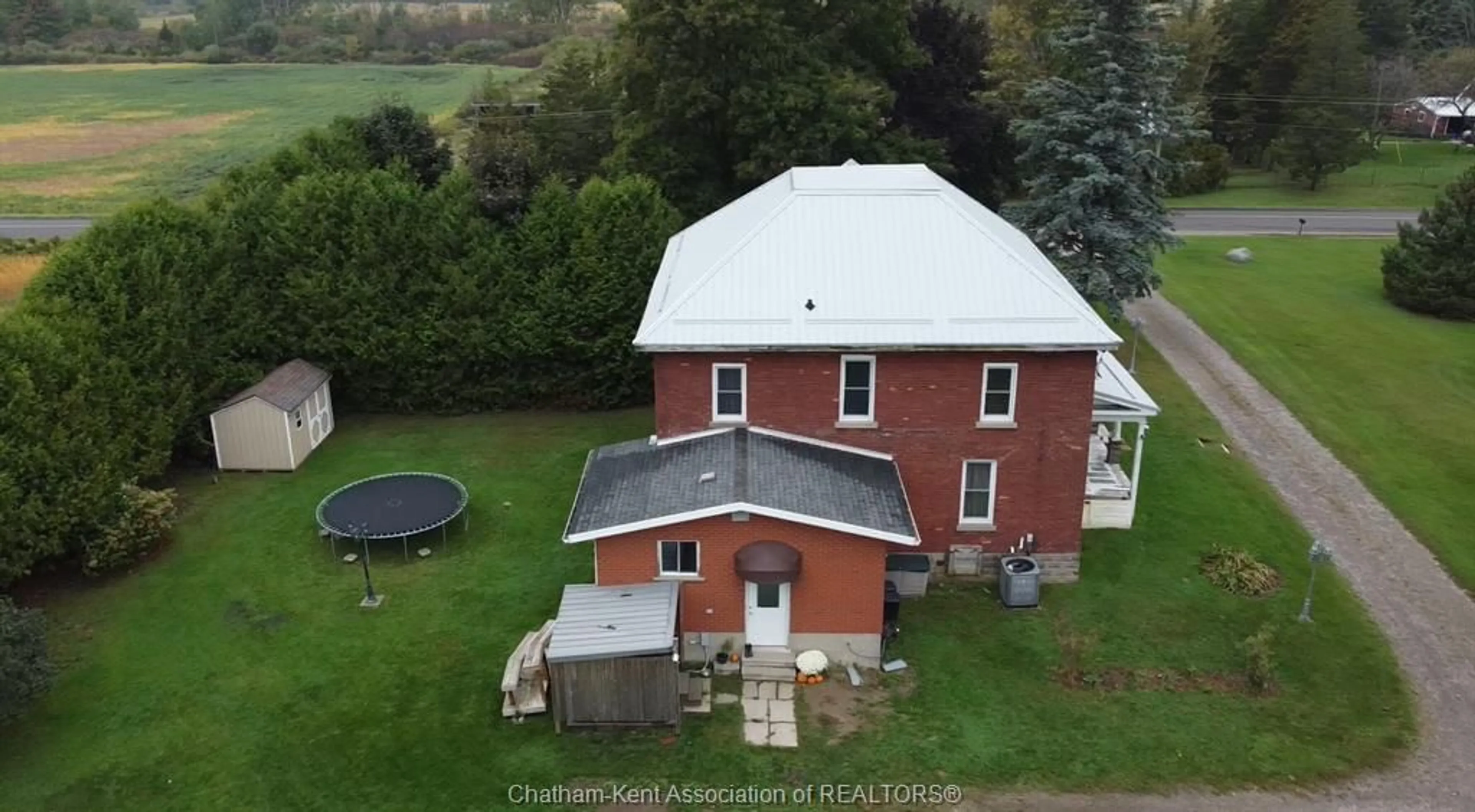29183 Marsh Line, Dutton, Ontario N0L1J0
Contact us about this property
Highlights
Estimated ValueThis is the price Wahi expects this property to sell for.
The calculation is powered by our Instant Home Value Estimate, which uses current market and property price trends to estimate your home’s value with a 90% accuracy rate.Not available
Price/Sqft-
Est. Mortgage$2,898/mo
Tax Amount (2024)$4,216/yr
Days On Market33 days
Description
This beautiful 4 Bed 2 Bath, is approx 2500 sq feet and Located Just minutes to Dutton and nestled on 1 Acre of secluded land. You have the country charm, but conveniences of town. Also has quick access to the 401 and only 30 min to London. The main floor features, a mudroom/laundry room, 4 pc bathroom, very large eat-in kitchen that is open to the living room. Also Features a dining room and family room. Upstairs are 4 large bedrooms lots of storage, plus a custom walk in closet in the master, and another 4 pc bath. The 3rd floor is a large open attic, with new a stair case, that is just waiting for you to come and make it your own!! 3/4 of the house been completely brought back to the studs and renovated and features new electrical, insulation and drywall. More upgrades include, windows, tankless water heater,(owned) furnace and A/C (6 yrs),metal roof (3 years), 200 amp Panel and wiring. Outside features large wrap around porch, a single car garage a swing set and a covered Hot tub!
Property Details
Interior
Features
MAIN LEVEL Floor
MUDROOM
12.4 x 10DINING ROOM
15.09 x 14.08KITCHEN / DINING COMBO
18.02 x 15.06FAMILY ROOM / FIREPLACE
16.11 x 14.08Exterior
Features
Property History
 36
36


