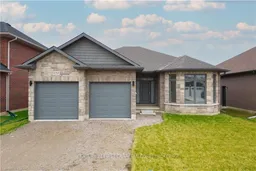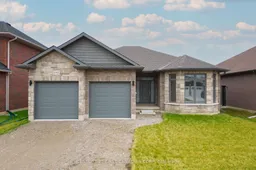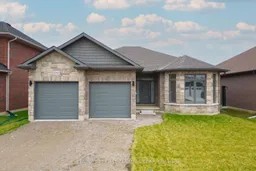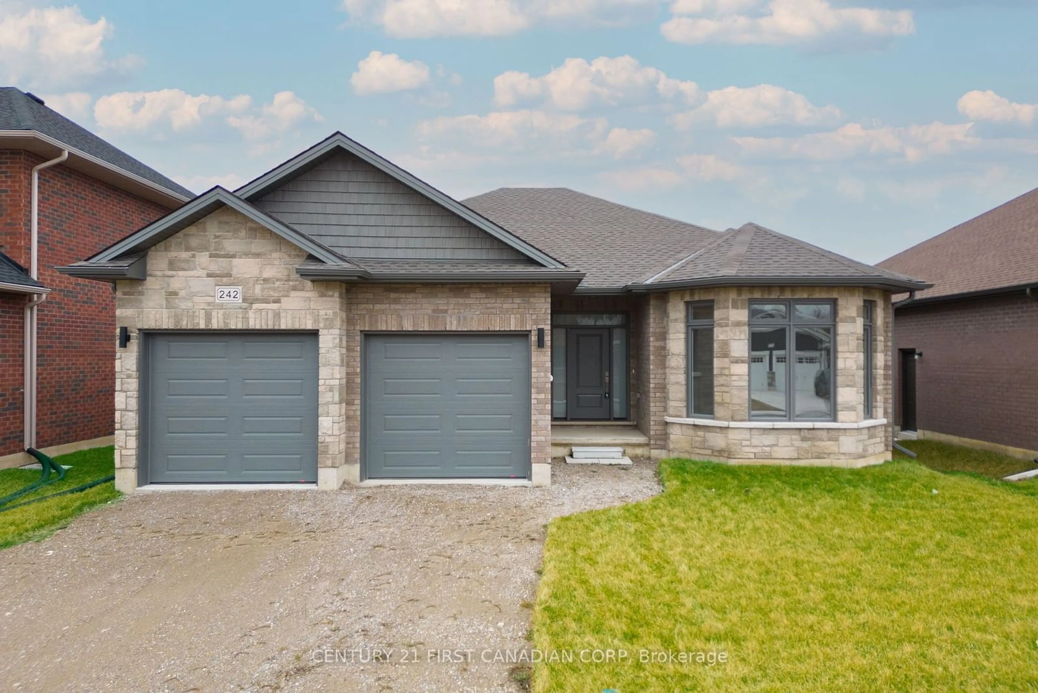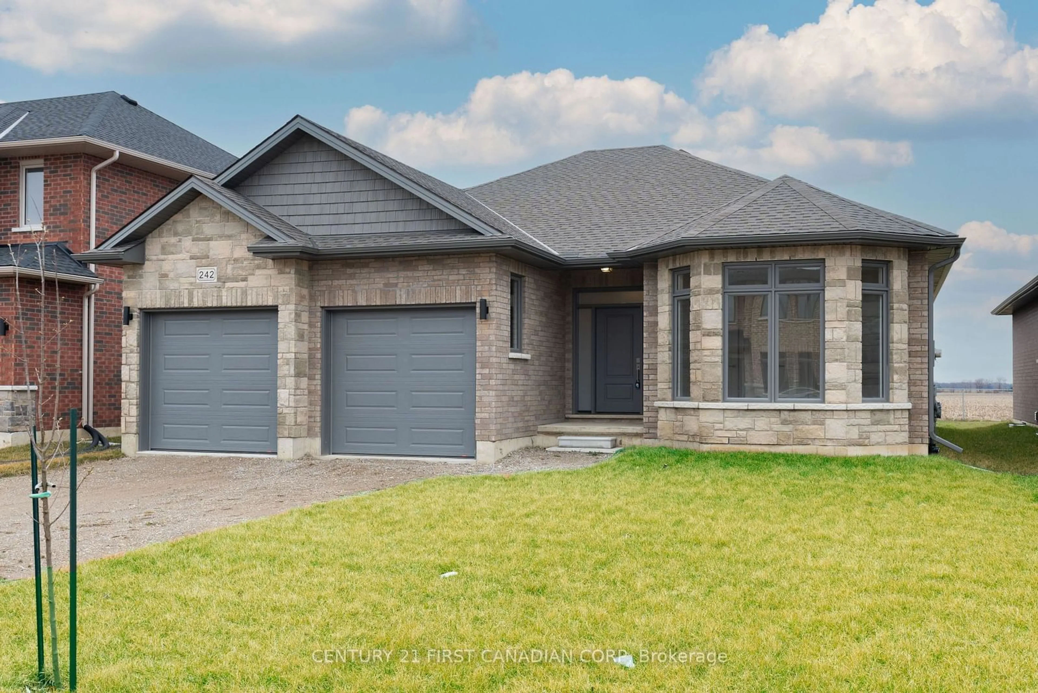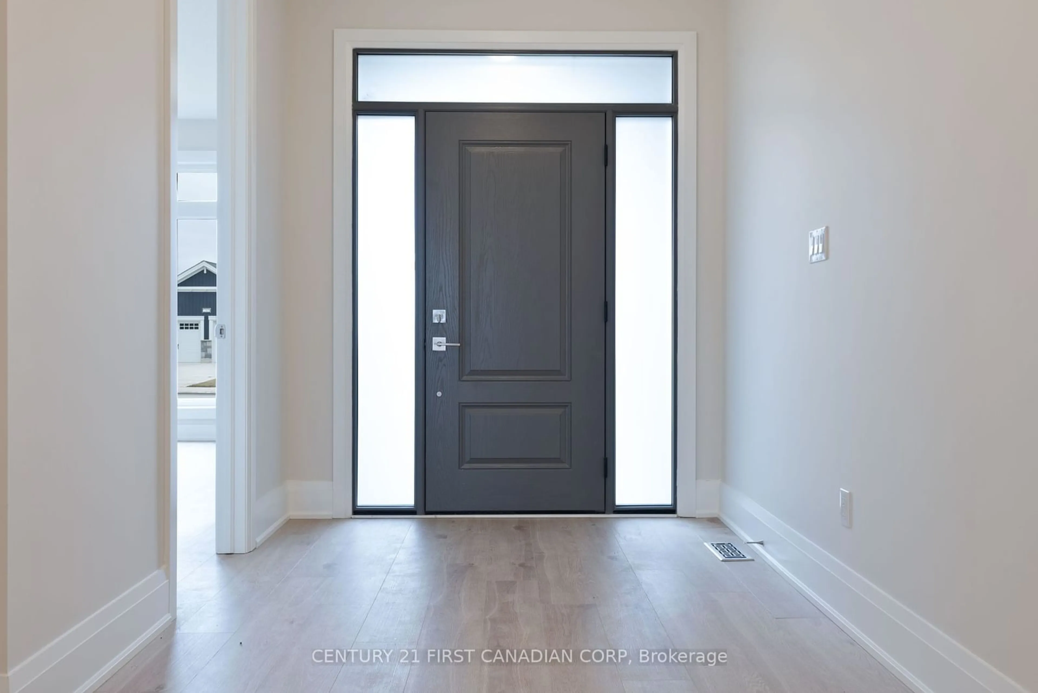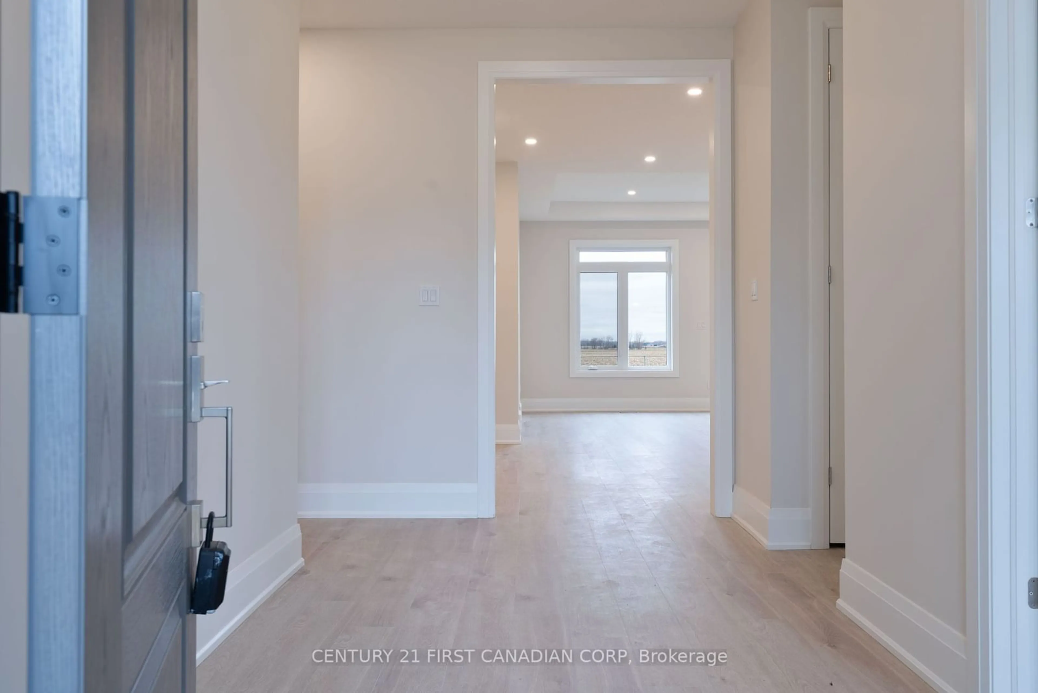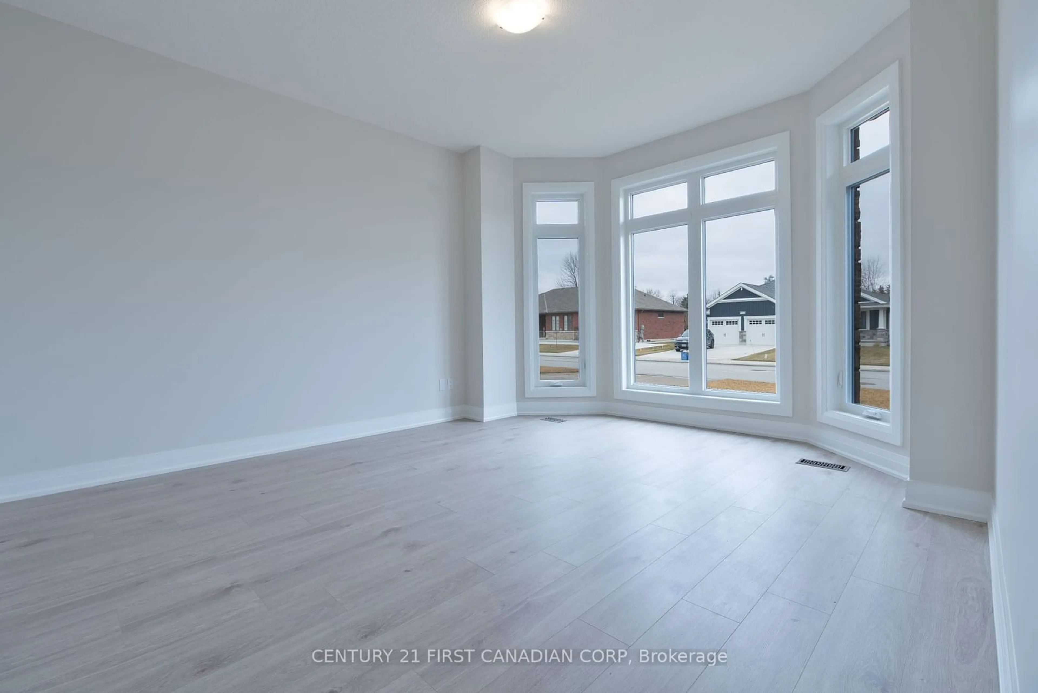242 LEITCH St, Dutton/Dunwich, Ontario N0L 1J0
Contact us about this property
Highlights
Estimated ValueThis is the price Wahi expects this property to sell for.
The calculation is powered by our Instant Home Value Estimate, which uses current market and property price trends to estimate your home’s value with a 90% accuracy rate.Not available
Price/Sqft$408/sqft
Est. Mortgage$3,006/mo
Tax Amount (2024)-
Days On Market117 days
Description
Welcome to this charming bungalow nestled in the heart of Dutton in Highland Estates! This spacious home features 3 bedrooms, 2 bathrooms, and an attached double car garage, offering both comfort and convenience. Step inside to discover a cozy living room complete with a beautiful fireplace, perfect for chilly evenings and creating a warm ambiance. The well-appointed kitchen boasts ample cabinet space, stone counter tops and tile backsplash, making meal preparation a breeze. Retreat to the tranquil Primary suite with its own ensuite bathroom, providing a private oasis for relaxation. 2 additional bedrooms provide space for family or a perfect home office. Outside, the expansive yard offers endless possibilities for outdoor enjoyment, whether it's gardening, entertaining, or simply enjoying the fresh air. With its prime location and inviting features, this bungalow is the perfect place to call home in Dutton. Don't miss out on this opportunity to make it yours! This property is just minutes to the 401, 20 minutes to London, 25 to St Thomas. Zoned for great schools and close to all amenities. This vibrant community offers trails, golf, fishing, local swimming pool, accessible splashpad, and more.
Property Details
Interior
Features
Main Floor
Laundry
1.78 x 2.11Kitchen
3.66 x 2.74Dining
3.81 x 3.56Living
4.57 x 5.03Fireplace
Exterior
Features
Parking
Garage spaces 2
Garage type Attached
Other parking spaces 4
Total parking spaces 6
Property History
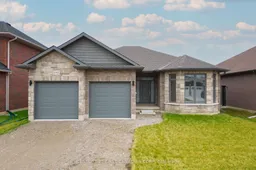 33
33