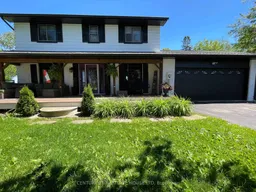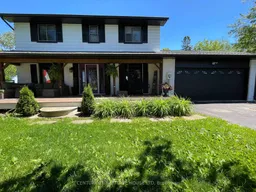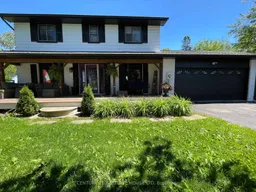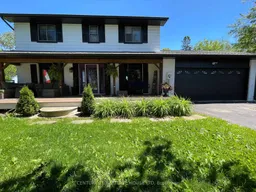Nestled on a private half-acre lot, 6958 Sunset Road is a beautifully updated 4-bedroom, 3-bathroom home that combines modern style with plenty of room to enjoy life's best moments. This spacious home is perfect for growing families, those who love to entertain, or anyone seeking a peaceful retreat just minutes from all the action. The home features a renovated kitchen (2025) that will inspire your inner chef. With its fresh, contemporary design and high-end finishes, this kitchen is equipped with all the space and amenities you need for cooking and socializing with family and friends. The main floor offers two generously-sized living rooms, making it easy to spread out or host large gatherings. Whether you're relaxing with loved ones or hosting a lively get-together, you'll appreciate the flow and functionality of this well-designed space. Step outside, and you'll find your very own backyard oasis. A covered deck and hot tub provide the perfect spots for unwinding, while the pond and fire pit create an inviting atmosphere for evening relaxation. The large shed is perfect for storage, and there's plenty of room for all kinds of outdoor activities whether it's playing sports, gardening, or simply enjoying the peaceful surroundings. Location is key, and this home offers the perfect balance. It's just a 10-minute drive to Port Stanley's stunning beach and 10 minutes to shopping and amenities in St.Thomas. This combination of tranquility and convenience makes it the ideal place to call home. Don't miss your chance to own this gorgeous property at 6958 Sunset Road. Call today to schedule a tour and experience it for yourself!
Inclusions: Stove, Fridge, Microwave, Dishwasher, Washer, Dryer, Hot Tub







