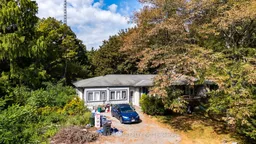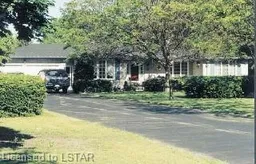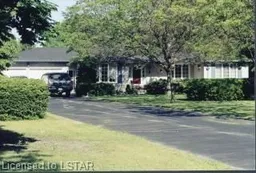One of a kind 7.84 acre premium lot with stream and pond surrounding backyard. Spacious brick 3 plus 1 brick ranch ranch just minutes from Port Stanley and St. Thomas. House sits well back from road, loads of trees on lot. Go fishing, hiking, canoeing or 4X4ing in your own backyard. Walk-out basement has large rec room with fireplace. Two car garage attached was converted to large primary bedroom with 3 piece cheater ensuite, Large kitchen and eating area, kitchen was done with granite in 2008 ,large living room and 3 good size bedrooms with an additional office, two additional outbuildings measuring 32 x 32 and 12 x 12. Property has 2 wells, one for inside and one for outside. The municipal water runs in front of property and can be hooked up at a cost to new buyer. Most windows replaced 2008, Roof 2014 on home and large shed (50 yr Timberline), Furnace 2016. This home has great bones and just an amazing surrounding.
Inclusions: Fridge, stove, dishwasher, washer, dryer






