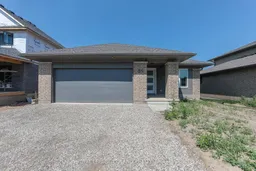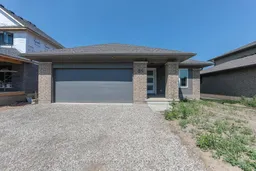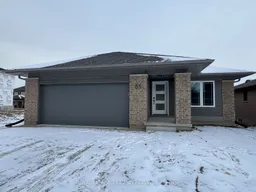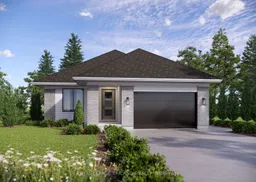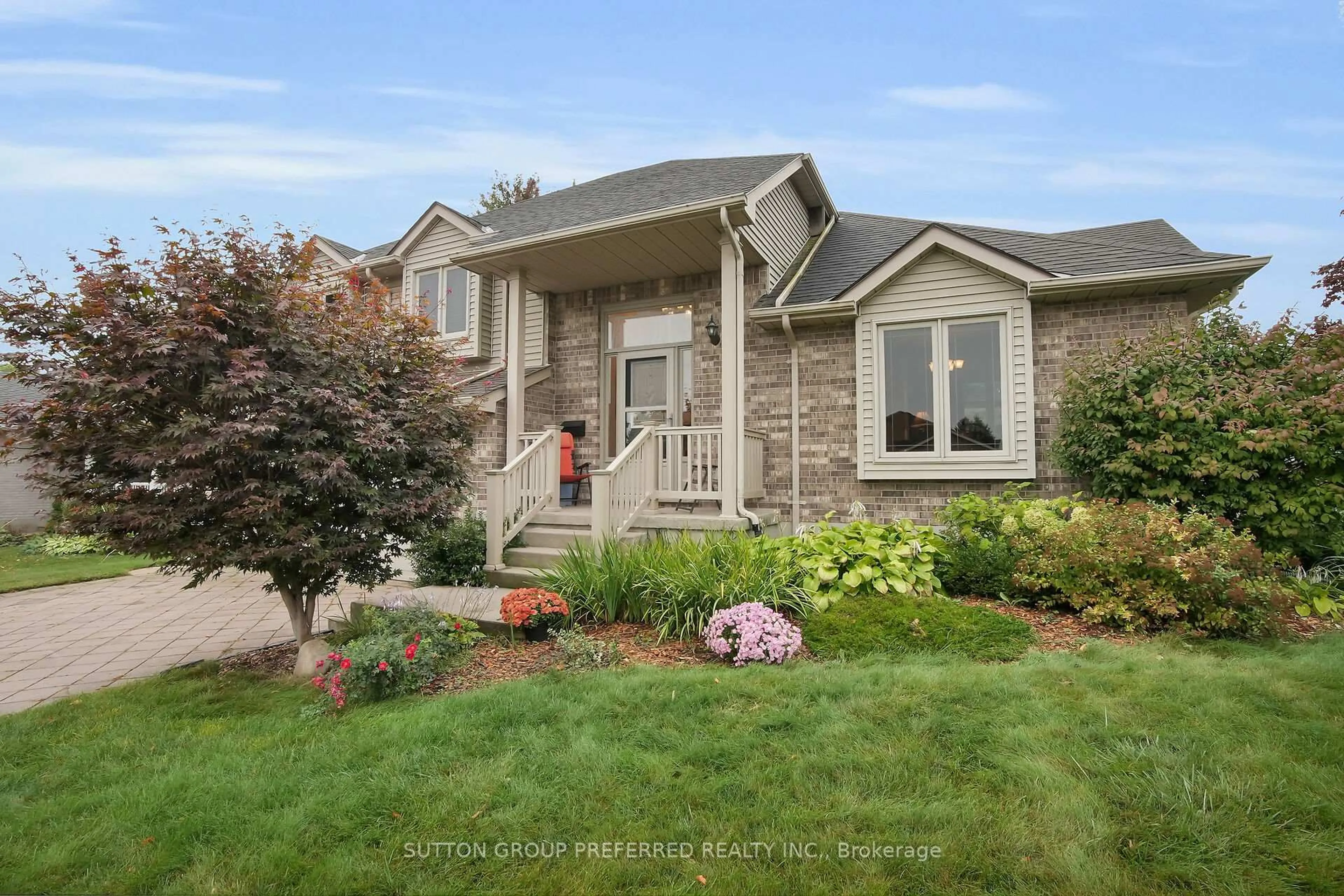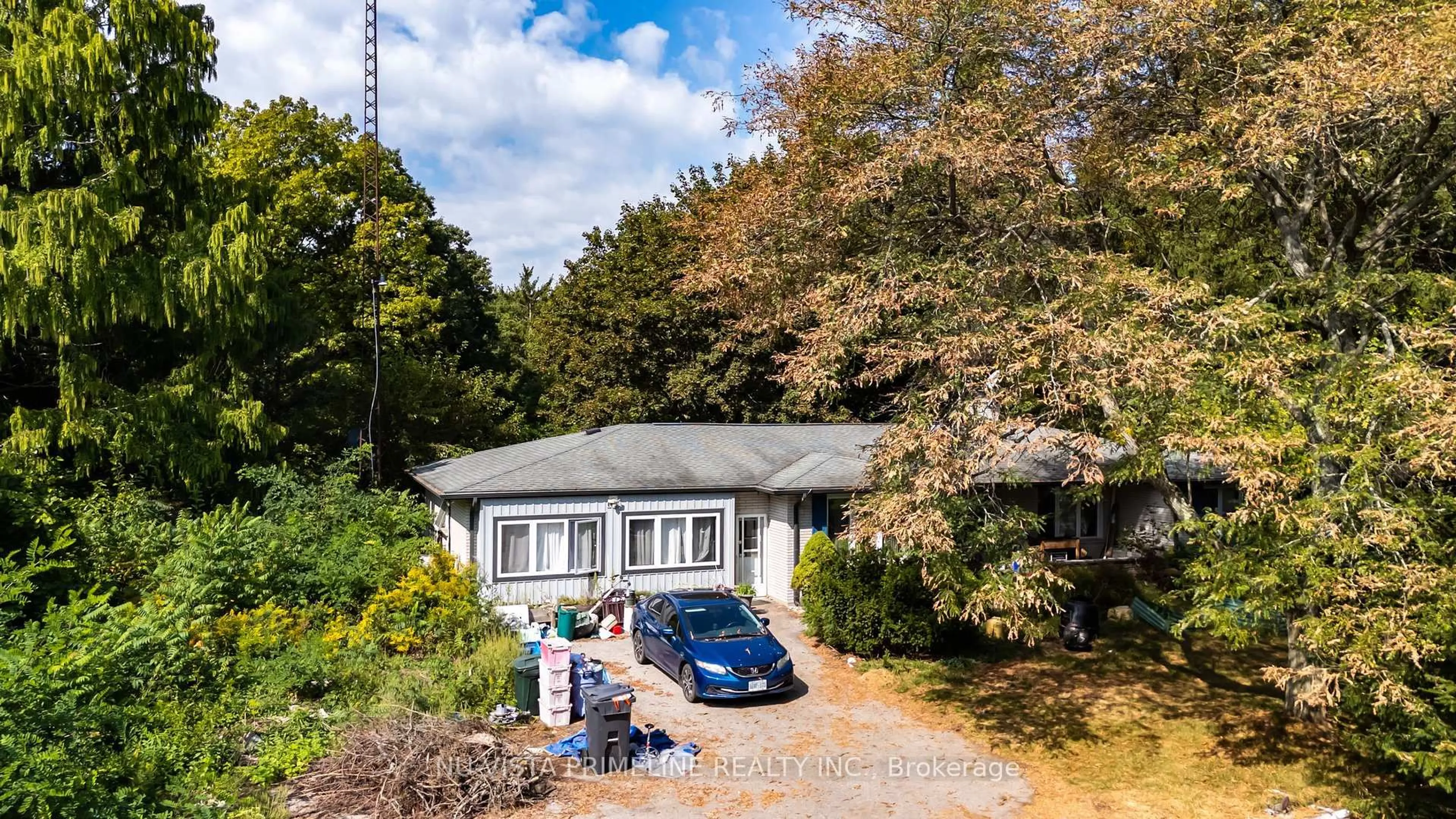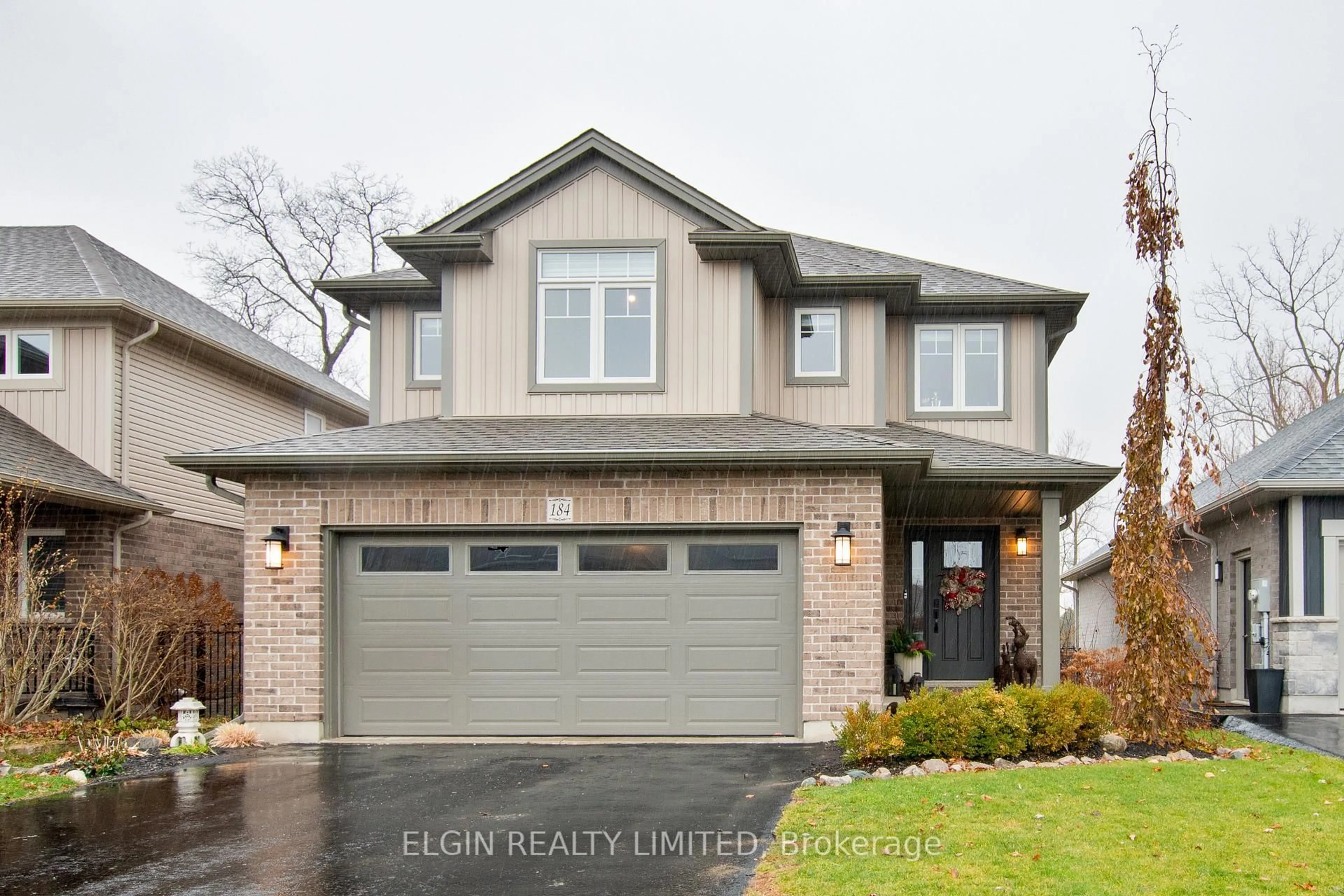Discover the ease of single-floor living in the sought-after Eagle Ridge neighbourhood with this charming Glenwood model bungalow by Doug Tarry Homes. Perfect for those looking to downsize, this home offers 1,276 sq. ft. of thoughtfully designed space and includes a double car garage. Inside, the home is bright and airy, featuring vaulted ceilings in the main living area, 2 bedrooms, a full 4-piece bathroom, and a convenient laundry closet. The stylish, open-concept kitchen is a highlight, boasting a functional 6-foot quartz-topped island with a breakfast bar and built-in garbage pull-out, plus a generous walk-in pantry. You'll find durable luxury vinyl plank flooring in the main areas and cozy carpeting in the bedrooms. The private primary suite is a retreat, complete with a walk-in closet, a separate linen closet, and its own 3-piece ensuite. Downstairs, the unfinished basement is a blank slate, offering endless possibilities for a future rec room, 1 additional bedroom and with rough-ins ready for an additional 3-piece bathroom. Builder is willing to finish the basement for an additional cost and 8 weeks to complete. To top it off, you can now enjoy the outdoors on the brand-new back deck included in the purchase price. Set in a peaceful corner of south St. Thomas, this home is steps from scenic trails and just minutes to Port Stanley. Why choose Doug Tarry? Not only are all their homes Energy Star Certified and Net Zero Ready but Doug Tarry is making it easier to own a home. Reach out for more information on the current Doug Tarry Home Buyer Promo! Don't miss this opportunity book your private showing today and see what life could look like at 51 White Tail Path!
