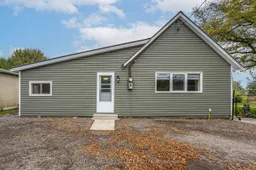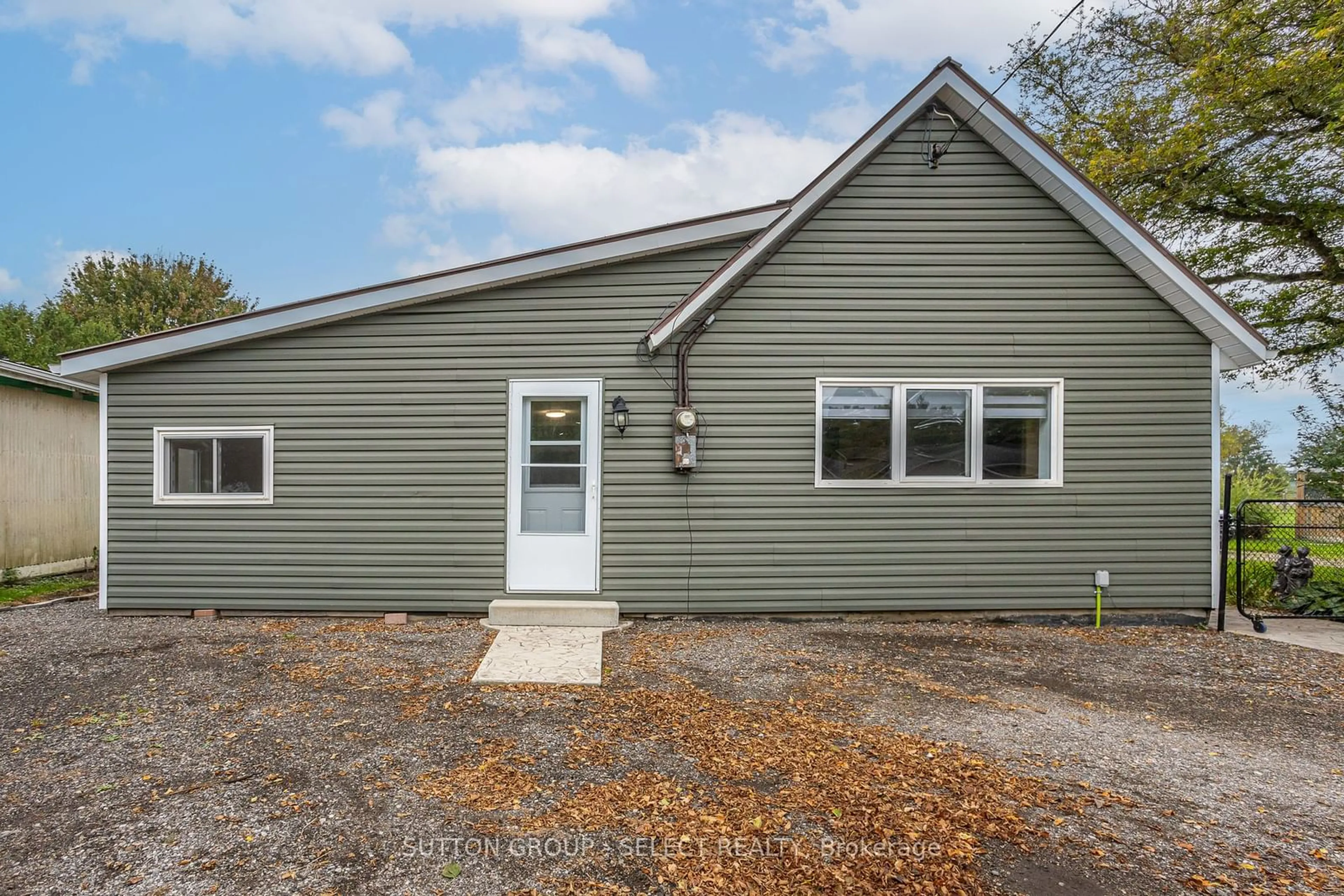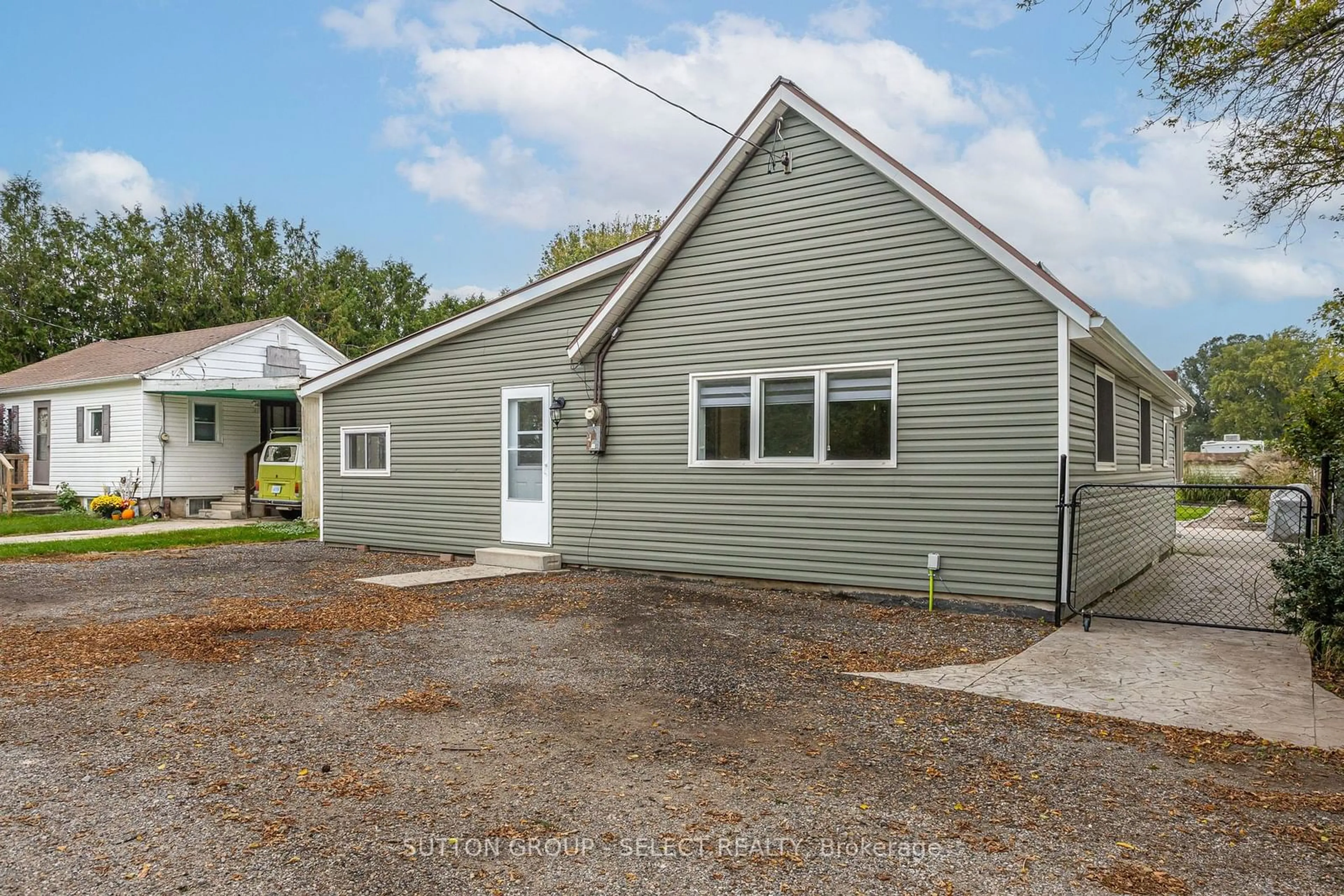47826 Blanche St, Aylmer, Ontario N5H 2R6
Contact us about this property
Highlights
Estimated ValueThis is the price Wahi expects this property to sell for.
The calculation is powered by our Instant Home Value Estimate, which uses current market and property price trends to estimate your home’s value with a 90% accuracy rate.Not available
Price/Sqft$413/sqft
Est. Mortgage$2,255/mo
Tax Amount (2024)$2,782/yr
Days On Market52 days
Description
Nestled in the peaceful countryside, this charming home invites tranquillity and comfort for those seeking their next retreat to call home. Boasting 2 well-appointed bedrooms and a beautiful bathroom, this property has everything you've been looking for, including high-speed Fibre internet. The house sits on a sprawling 55 x 160 fully fenced lot set up for entertaining and enjoying the outdoors. Whether you are gardening or playing with your furry friends, this yard is perfect for all your outdoor pursuits. Inside you'll notice the quality and love throughout this beautiful home. The kitchen has ample counter space and storage cabinets, making it easy to prepare and serve meals to your guests. Don't forget the shop, which is ideal for DIY projects or additional space for hobbies and toys. The property also features raised gardens that will make gardening enthusiasts excited, and guests envious. Schedule an appointment today to see the upgrades this home has. Don't' miss out on tis one!
Property Details
Interior
Features
Main Floor
Kitchen
8.10 x 3.00Living
8.30 x 4.00Br
3.70 x 2.602nd Br
3.60 x 2.80Exterior
Features
Parking
Garage spaces -
Garage type -
Total parking spaces 4
Property History
 36
36

