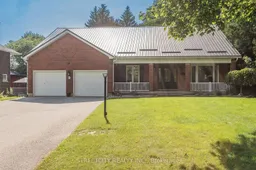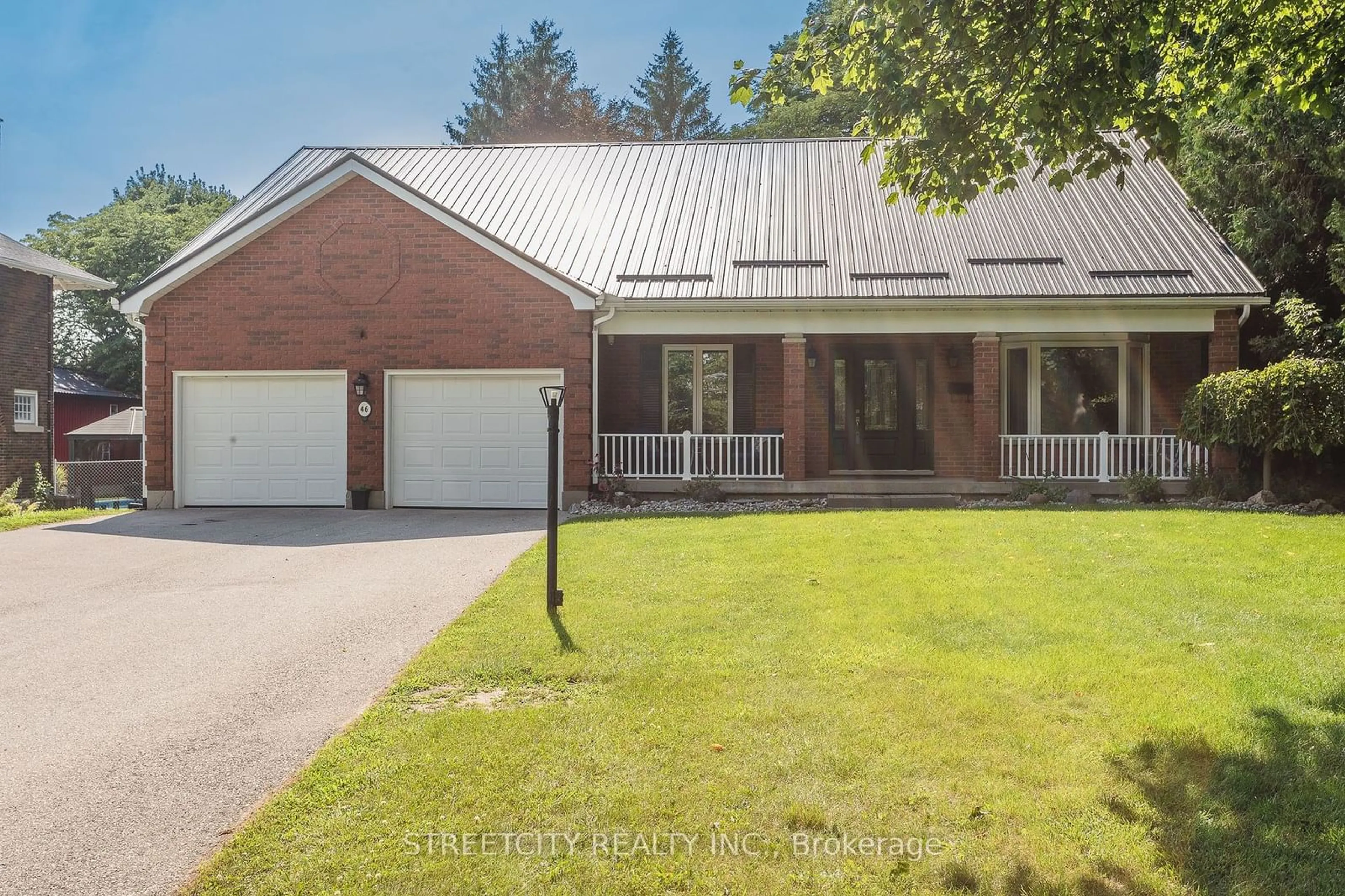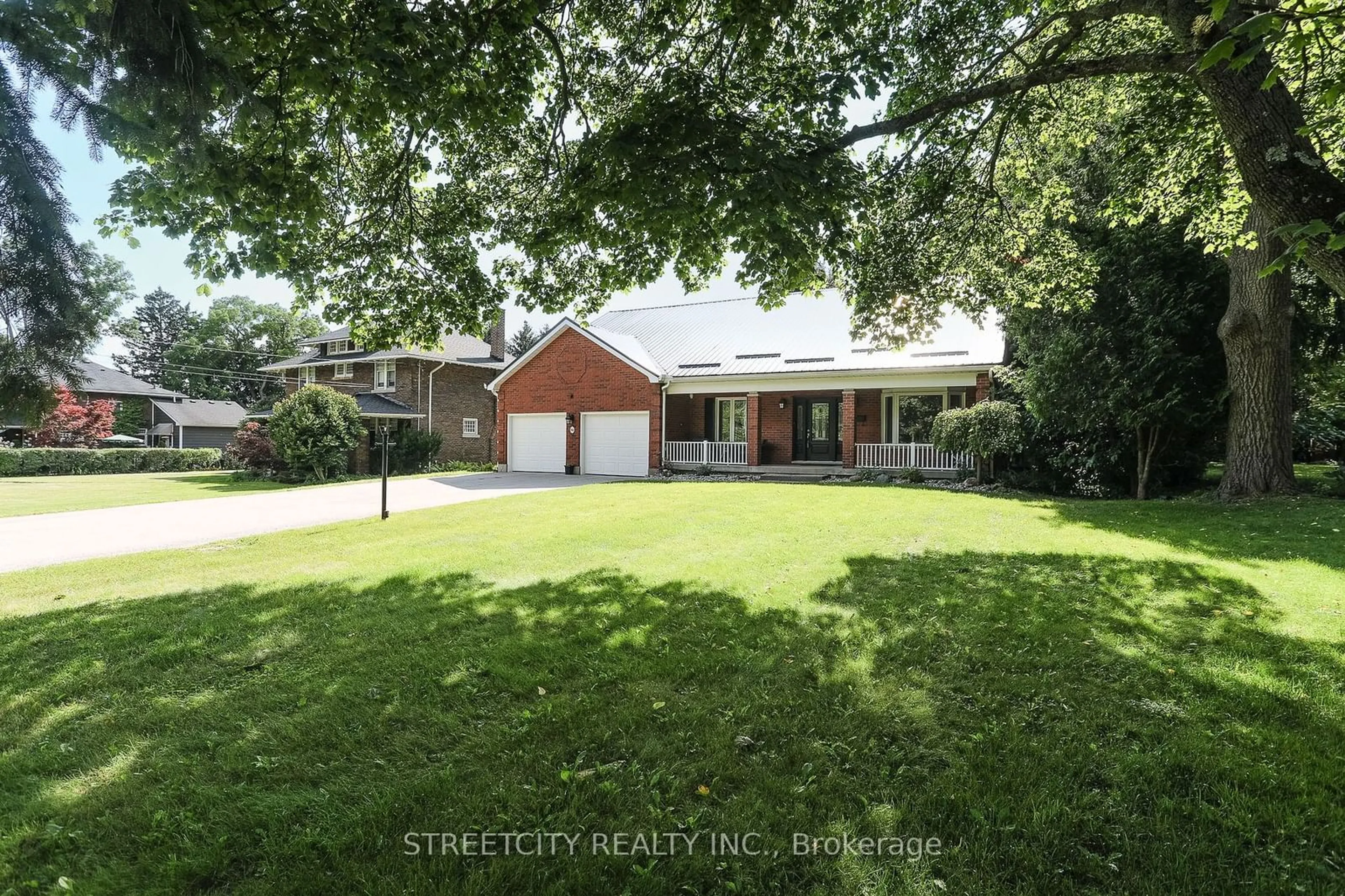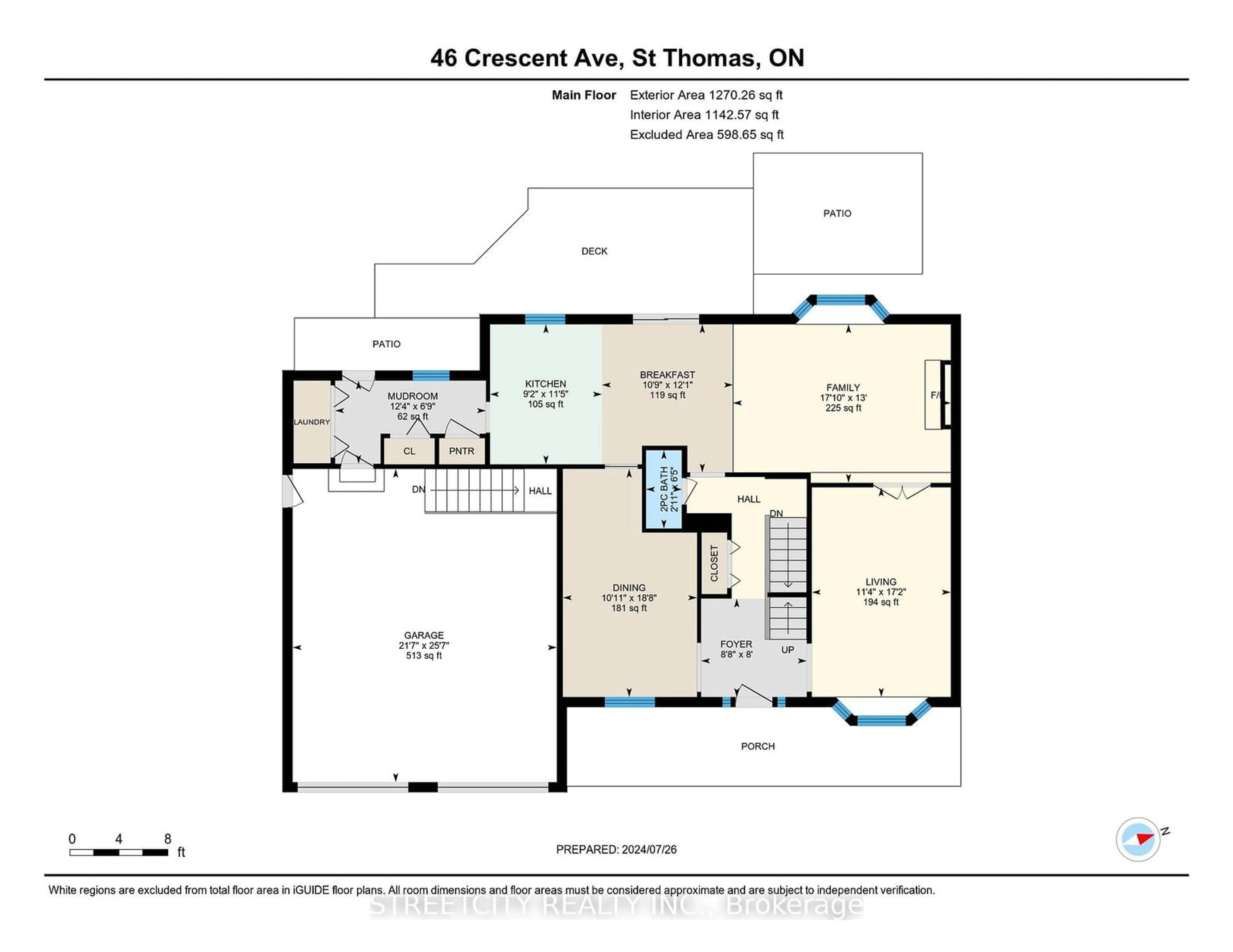46 Crescent Ave, Central Elgin, Ontario N5P 2K3
Contact us about this property
Highlights
Estimated ValueThis is the price Wahi expects this property to sell for.
The calculation is powered by our Instant Home Value Estimate, which uses current market and property price trends to estimate your home’s value with a 90% accuracy rate.$959,000*
Price/Sqft$377/sqft
Days On Market9 days
Est. Mortgage$3,607/mth
Tax Amount (2023)$6,066/yr
Description
Welcome to 46 Crescent Avenue. This unique 3 plus 1 bedroom, 4- bathroom, 2-storey home is situated in the desirable old Lynhurst community. It is much more spacious than it appears, and all the bedrooms are generously sized. The master bedroom features a 4-piece ensuite and two walk-in closets. There is a large walk-in attic accessible from two bedrooms, providing ample storage space. The basement also has walk-up access to an oversized double garage, making it perfect for large busy families or as a potential granny suite. Some of the recent updates include fresh paint, a new metal roof, a new asphalt driveway, and almost all the windows and doors have been replaced. The property features two fruit cellars and sits on a private 0.36-acre treed and fenced lot. It is located just minutes from London in the Southwold school area and offers busing to all schools. Don't miss out on seeing this stunning home.
Property Details
Interior
Features
Exterior
Features
Parking
Garage spaces 2
Garage type Attached
Other parking spaces 6
Total parking spaces 8
Property History
 40
40


