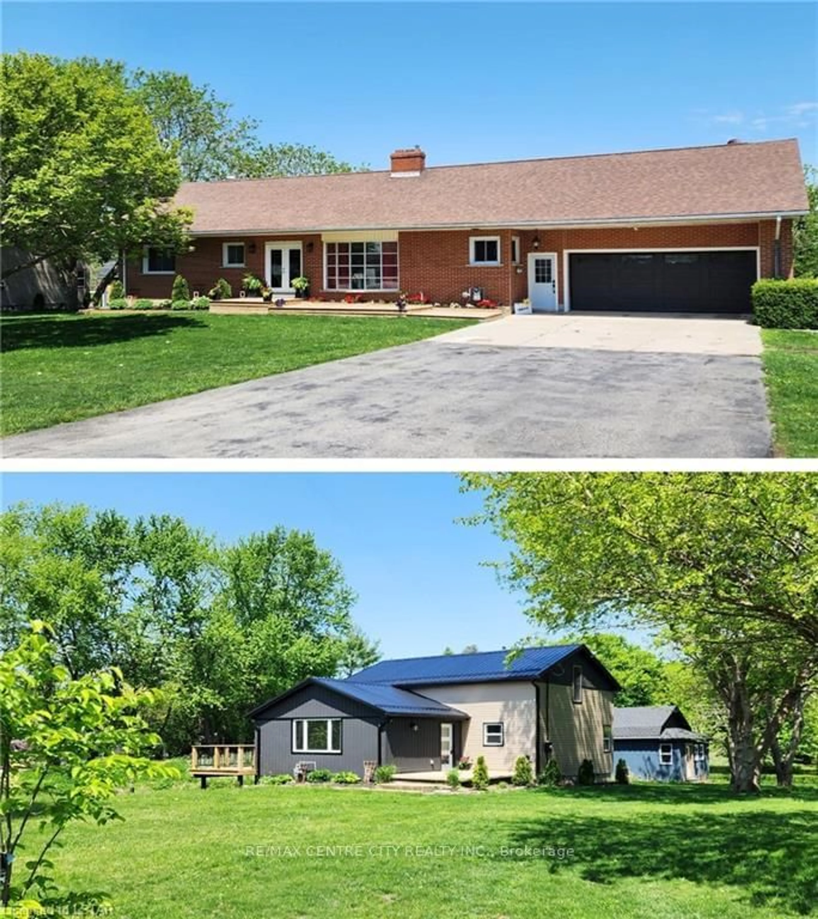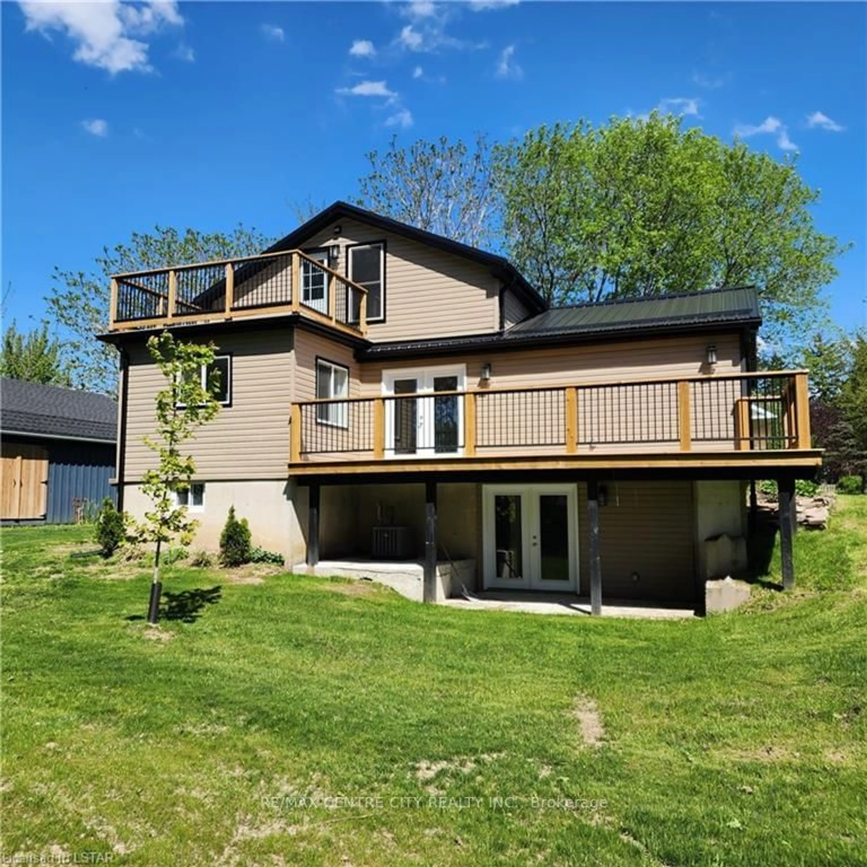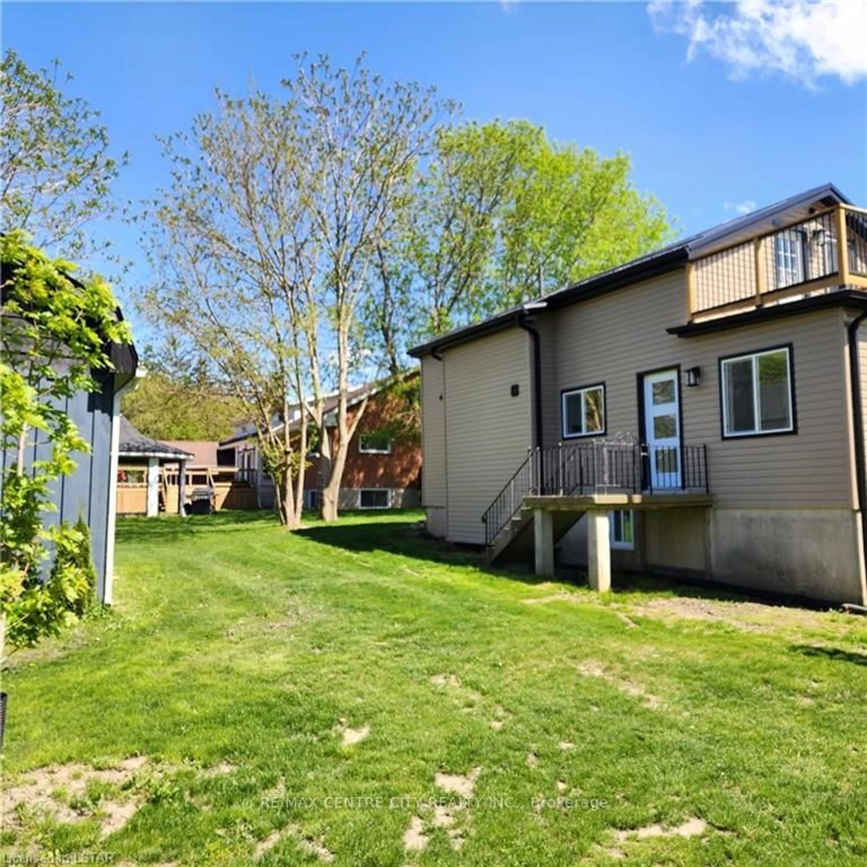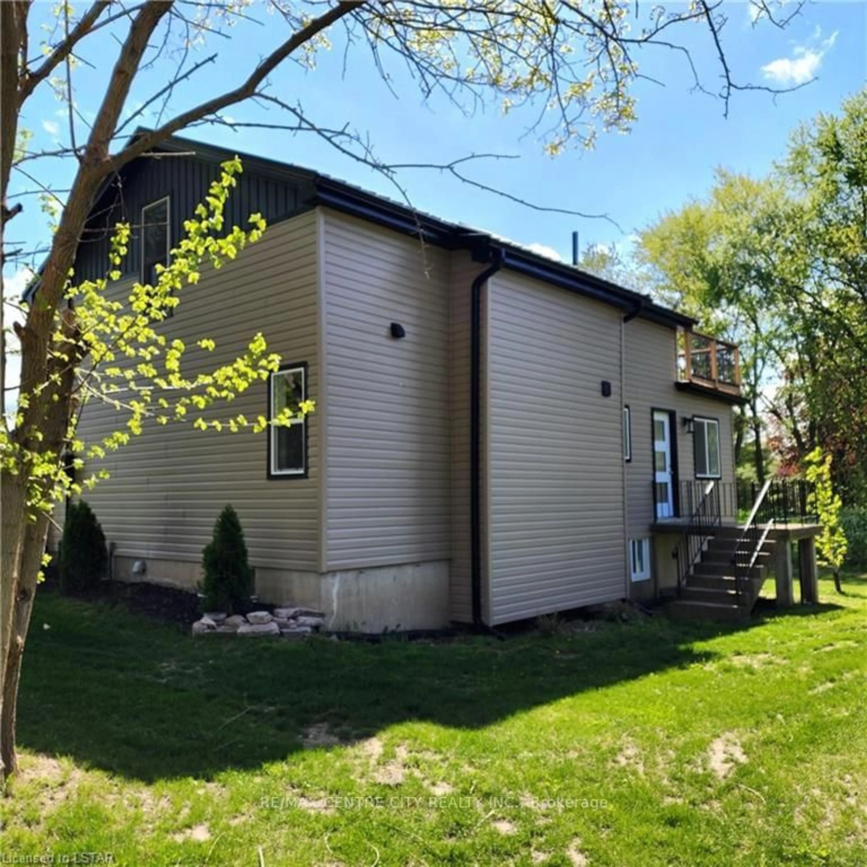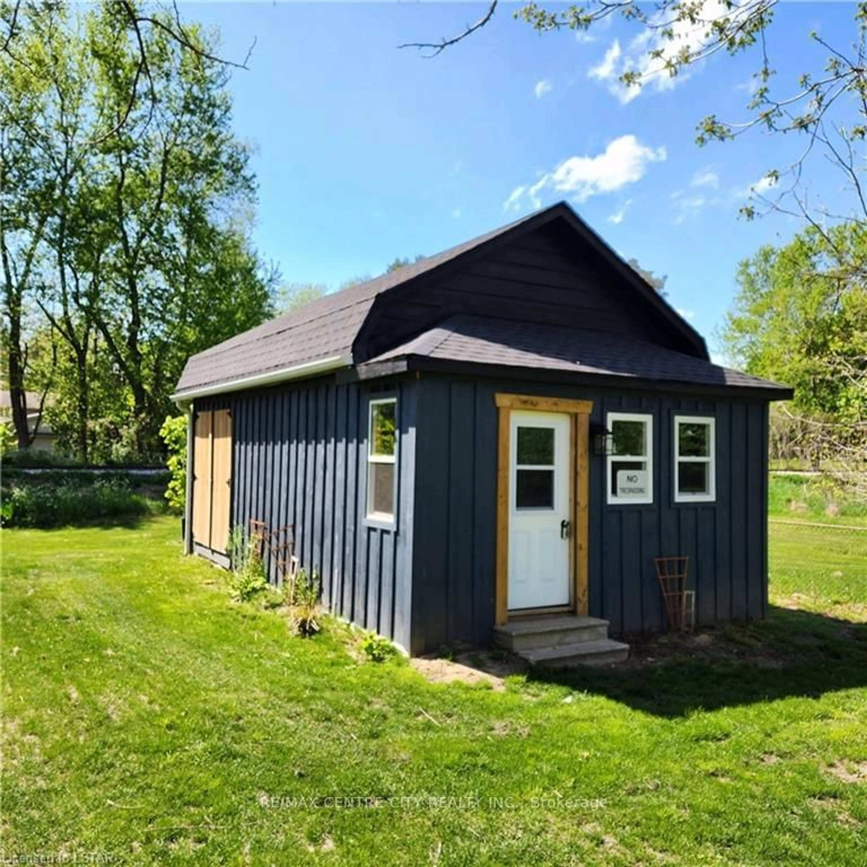42400 - 42420 JOHN WISE Line, Central Elgin, Ontario N5R 5T5
Contact us about this property
Highlights
Estimated ValueThis is the price Wahi expects this property to sell for.
The calculation is powered by our Instant Home Value Estimate, which uses current market and property price trends to estimate your home’s value with a 90% accuracy rate.Not available
Price/Sqft-
Est. Mortgage$5,407/mo
Tax Amount (2023)$5,598/yr
Days On Market225 days
Description
Two spacious updated homes. On the outskirts of St. Thomas south situated on an over 1 acre wooded lot. 6 bedrooms main house 4 bed second house 315 frontage large vacant lot east of house if you crave serenity outdoors this is for you 3700 sq' main house has a two-bed apartment over garage with separate entrance granny flat? # in law suite# 1850 sq' second house is nearly all new spacious and well laid out has walkout lower finished level.
Property Details
Interior
Features
Exterior
Features
Parking
Garage spaces 2
Garage type Attached
Other parking spaces 10
Total parking spaces 12

