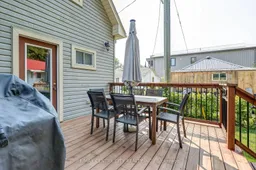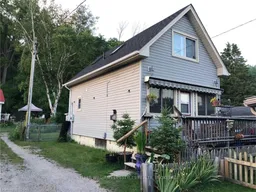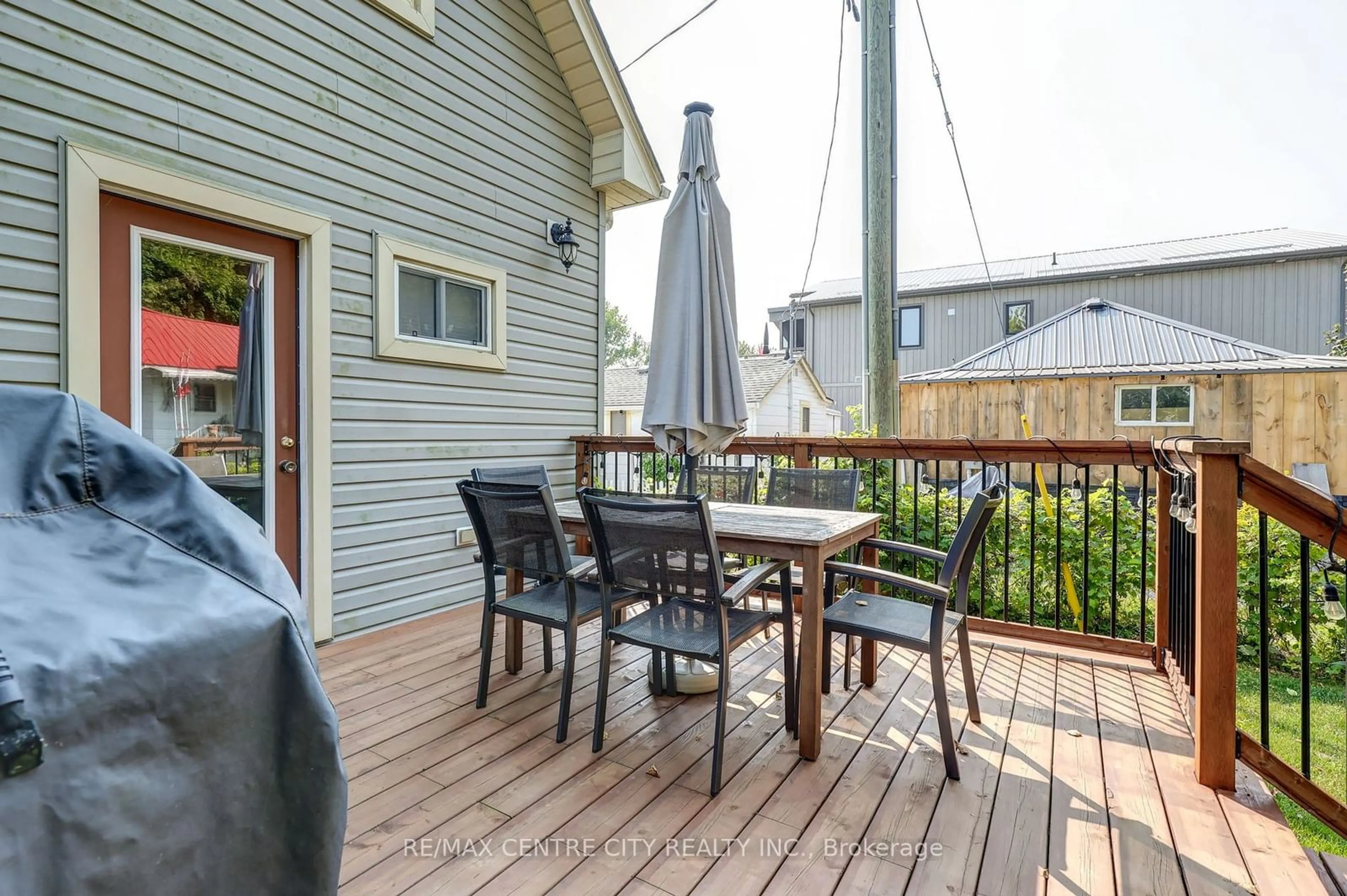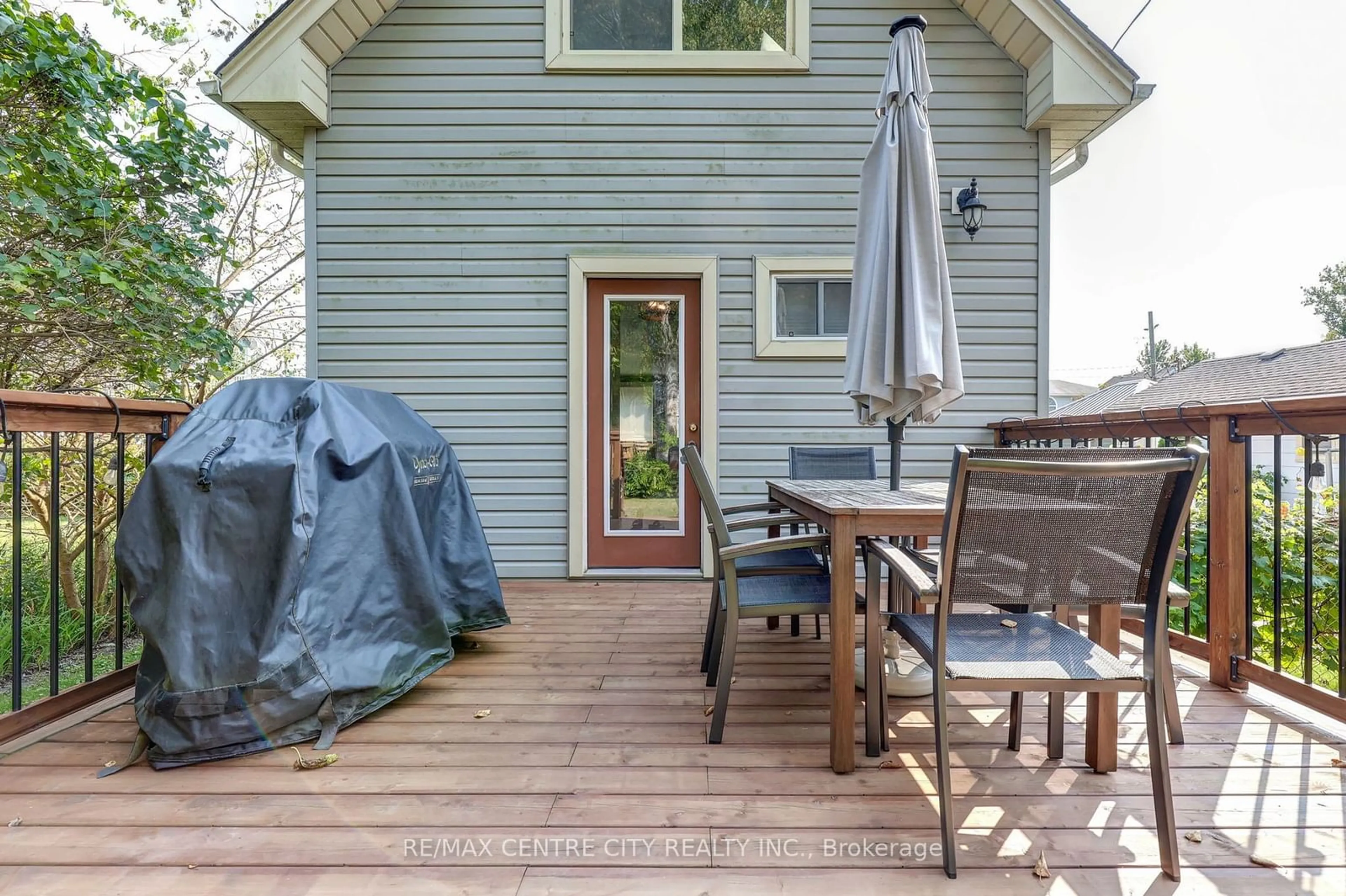417A Edith Cavell Blvd, Central Elgin, Ontario N5L 1E7
Contact us about this property
Highlights
Estimated ValueThis is the price Wahi expects this property to sell for.
The calculation is powered by our Instant Home Value Estimate, which uses current market and property price trends to estimate your home’s value with a 90% accuracy rate.Not available
Price/Sqft$754/sqft
Est. Mortgage$2,770/mo
Tax Amount (2023)$3,500/yr
Days On Market114 days
Description
Top 5 Reasons You Will Love This Home: 1) Nestled near the tranquil shores of Lake Erie, in the majestic town of Port Stanley, this property is just a short stroll to the sandy beaches. Experience the allure of Lake Erie, whether you're boating, playing water sports, or relaxing on the beach. Conveniently located near lovely parks, esteemed restaurants and shopping, you only have to walk outside to be entertained. 2) Whether you are looking for year round living, a cottage get-a-way or a short term rental opportunity, this adorable home will check all the boxes. 3) Adding to the allure this charming home creatively uses every square inch, from the eating area to storage to make the most out of all the living space. With 1 bedroom on the main and 2 on the upper level you have a great space for entertaining or family. 4) Enjoy the outdoor space with a fully fenced in backyard and a recently built front and back deck. Effortless summer hosting at its best. 5) Numerous updates await you in this home, including upgrades to the flooring, granite countertops, paint, front and back deck, vanity, ceiling fans, light fixtures, door handles, a new kitchen and much more. All the furniture and decor you see can stay, so you can simply move in and start enjoying your new space. Seize the opportunity and start enjoying this home and the beaches today. Call now to book a private showing.
Property Details
Interior
Features
Main Floor
Kitchen
3.35 x 2.59Living
4.67 x 2.24Fireplace
Br
3.35 x 1.98Bathroom
1.78 x 1.004 Pc Bath
Exterior
Features
Parking
Garage spaces -
Garage type -
Total parking spaces 1
Property History
 40
40 15
15

