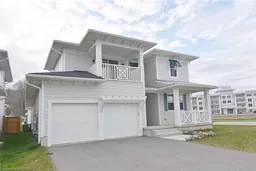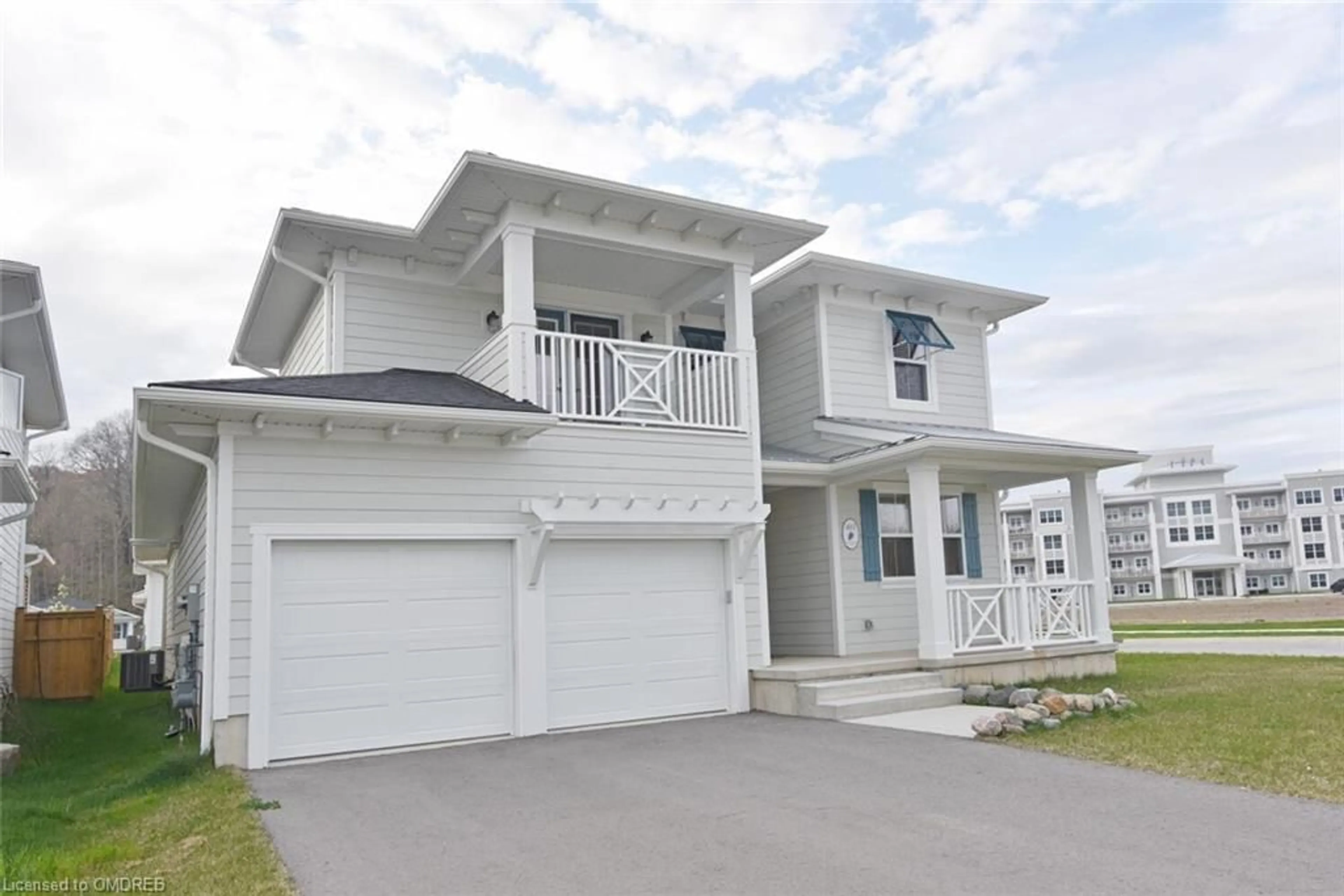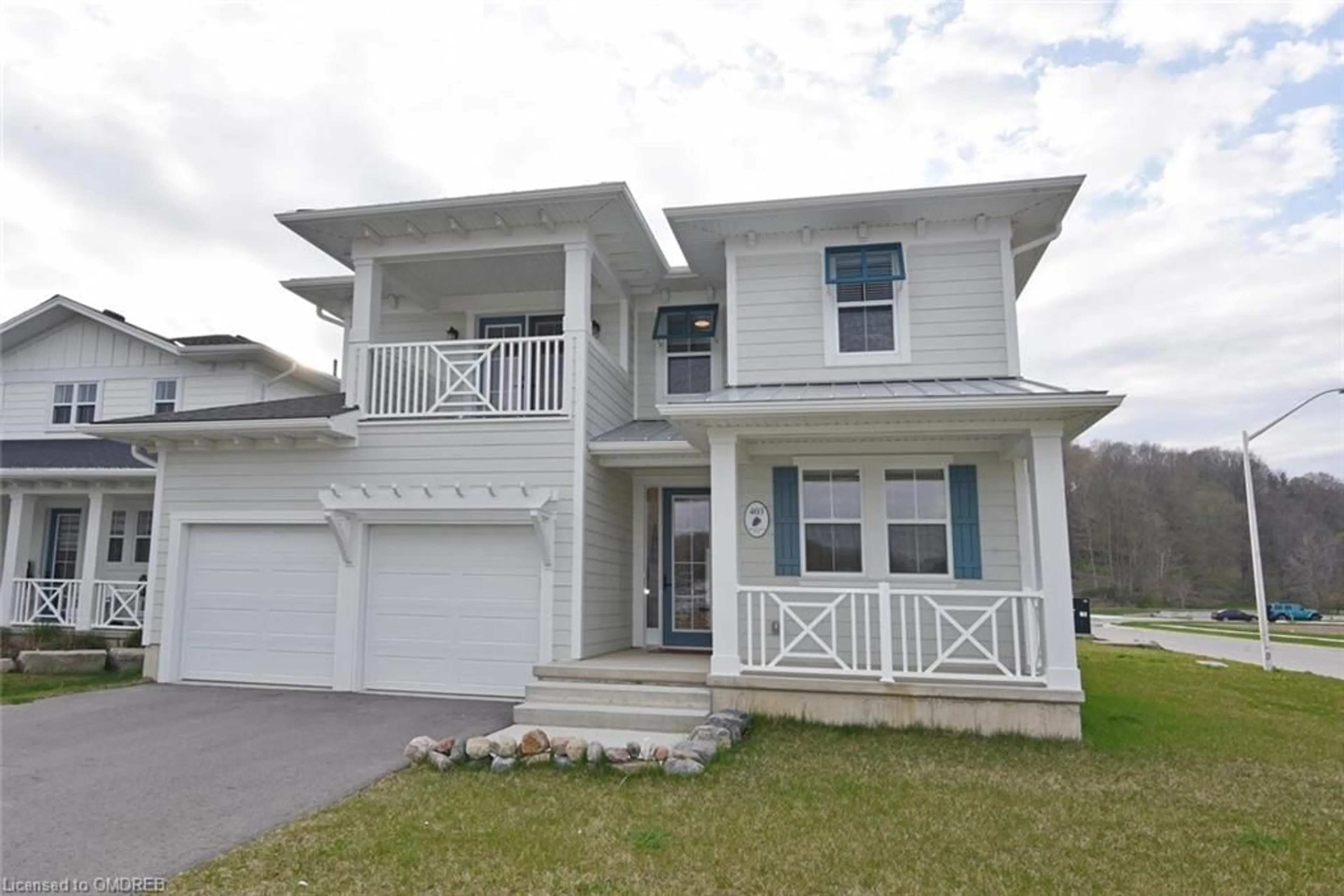403 Breakwater Blvd, Port Stanley, Ontario N5L 0B5
Contact us about this property
Highlights
Estimated ValueThis is the price Wahi expects this property to sell for.
The calculation is powered by our Instant Home Value Estimate, which uses current market and property price trends to estimate your home’s value with a 90% accuracy rate.Not available
Price/Sqft$393/sqft
Est. Mortgage$3,431/mo
Tax Amount (2023)$5,720/yr
Days On Market208 days
Description
Welcome to 406 Breakwater Blvd! This spacious retreat boasts impeccable condition and modern appeal, nestled at the curve of the street, occupying a coveted corner position (with no sidewalk). Spanning 2,029 sq ft of luxurious living space, this home offers 4 bedrooms and 3 full baths. The main floor features continuous hardwood flooring, seamlessly connecting the open-concept kitchen to the inviting living and dining areas. The primary bedroom, ensuite, and walk-in closet are conveniently situated on this level, along with an additional bedroom or office.With over $60k in upgrades, including tiled showers, hardwood floors throughout, and a cozy fireplace, this property offers both comfort and style. Whether you're relaxing or entertaining, this home is perfect for both. Experience seamless work-from-home days, unwind each evening and embrace the tranquil atmosphere of this Kokomo Beach Community.
Property Details
Interior
Features
Main Floor
Bedroom
3.10 x 3.78Hardwood Floor
Kitchen
3.45 x 1.83hardwood floor / open concept
Bedroom Primary
3.71 x 2.973-piece / hardwood floor / walk-in closet
Living Room
5.82 x 3.913-piece / fireplace / hardwood floor
Exterior
Features
Parking
Garage spaces 2
Garage type -
Other parking spaces 2
Total parking spaces 4
Property History
 35
35

