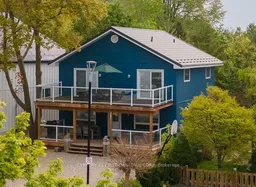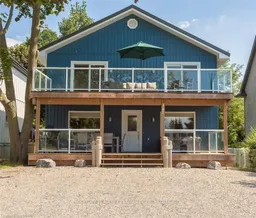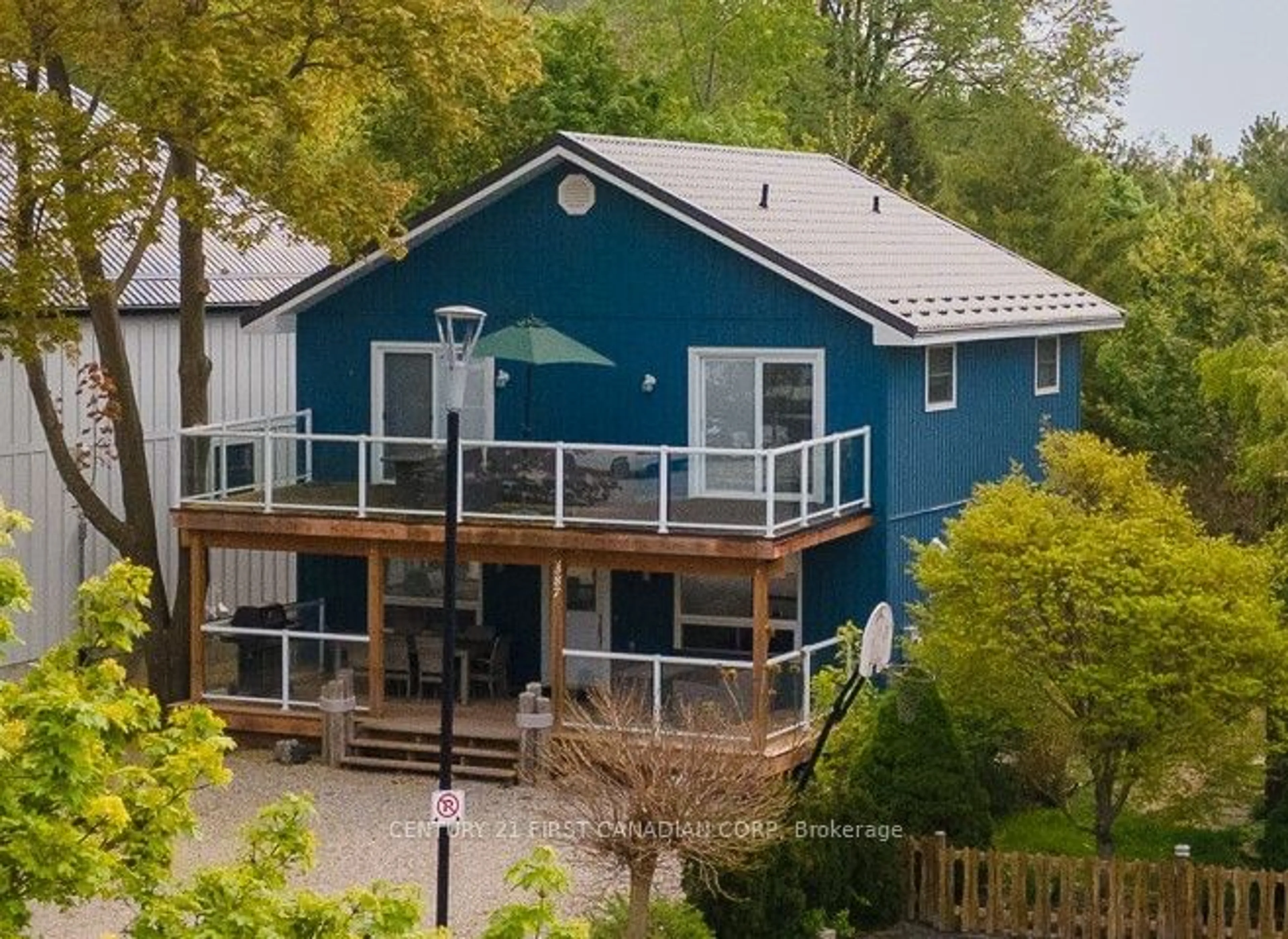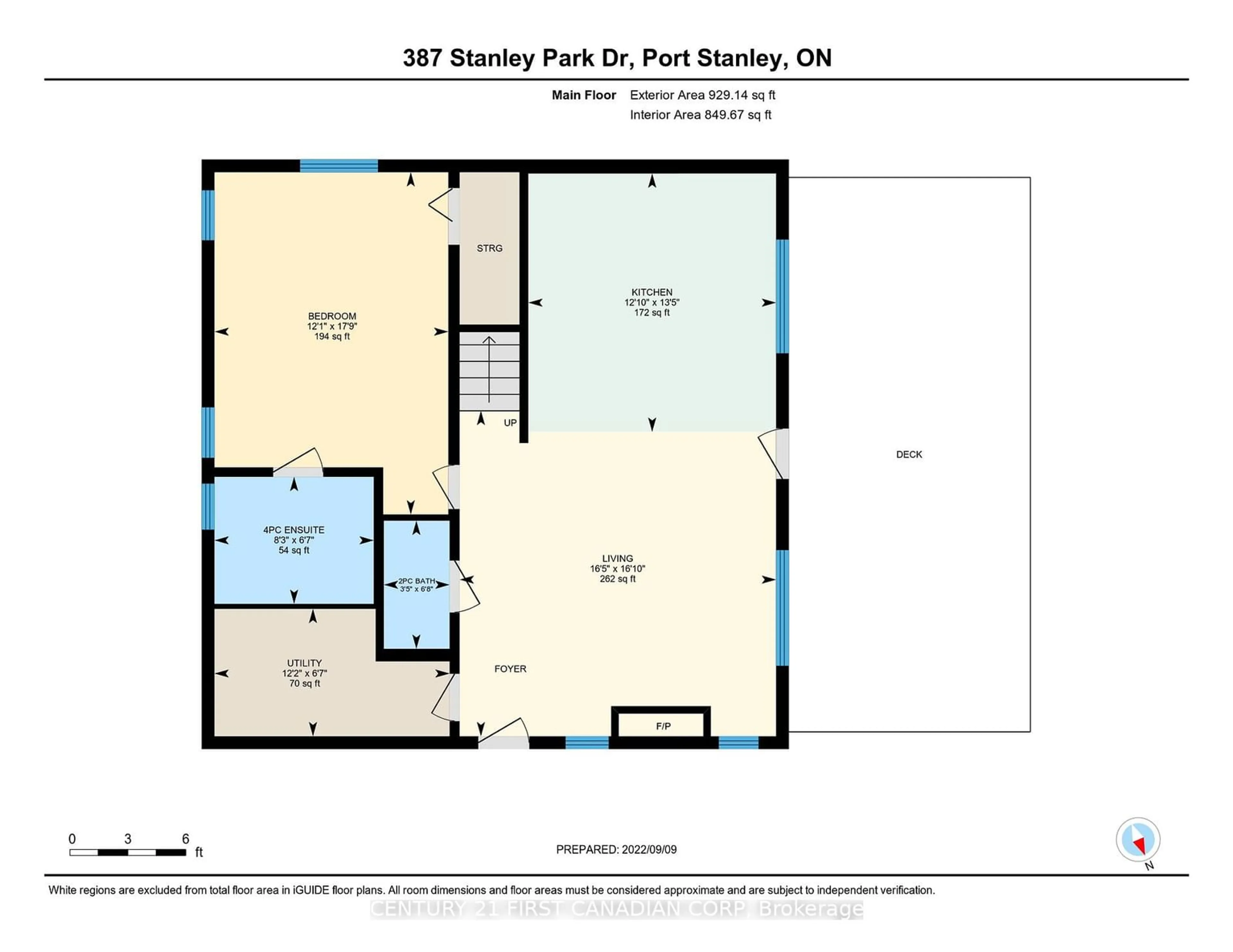387 Stanley Park, Central Elgin, Ontario N5L 1E6
Contact us about this property
Highlights
Estimated ValueThis is the price Wahi expects this property to sell for.
The calculation is powered by our Instant Home Value Estimate, which uses current market and property price trends to estimate your home’s value with a 90% accuracy rate.Not available
Price/Sqft-
Est. Mortgage$5,132/mo
Tax Amount (2024)$5,091/yr
Days On Market240 days
Description
PRICED TO SELL, GREAT VALUE, 1.6 MILLION REPLACEMENT COST. Best investment on the coveted Edith Cavell Beach District in Port Stanley. Walk across the street to Pumphouse Beach. New house, never lived in full time. This 2 Story Custom Build was constructed in 2019 having 2 large decks overlooking a park with the lake in the background. 4 bedroom, 2.5 Baths. Low maintenance, No grass to mow outside and completely carpet-free inside. Easy to clean vinyl plank flooring installed throughout both levels, Lots of large windows with custom blinds. LED pot lights throughout the ceilings. Main floor Primary Bedroom with Ensuite. A modern Chef's Kitchen with high gloss white cabinetry, many drawers, lots of storage, high-end Stainless Steel appliances, gas stove and range hood, built-in oven & microwave, built-in dishwasher, Island with counter height stools, and all Granite Countertops. Stainless Steel Washer & Dryer on the main level in the utility room, (crawl space is accessed through a hatch in floor of the utility room). Designed by grandparents to entertain their kids and grandkids, the park nearby even has a little playground. Whether you're seeking a turn-key family vacation property or a lucrative investment opportunity, this home has it all. It comes fully furnished and equipped. To explore this unique property further, take a virtual tour with the iGuide, browse additional photos, watch a drone video, and view floorplans available for this listing.
Property Details
Interior
Features
Main Floor
Bathroom
1.04 x 2.032 Pc Bath
Bathroom
2.51 x 2.00Ensuite Bath / 4 Pc Bath / Double Sink
Utility
3.70 x 2.00Living
5.00 x 5.13Gas Fireplace / W/O To Deck
Exterior
Features
Parking
Garage spaces -
Garage type -
Total parking spaces 6
Property History
 40
40 40
40

