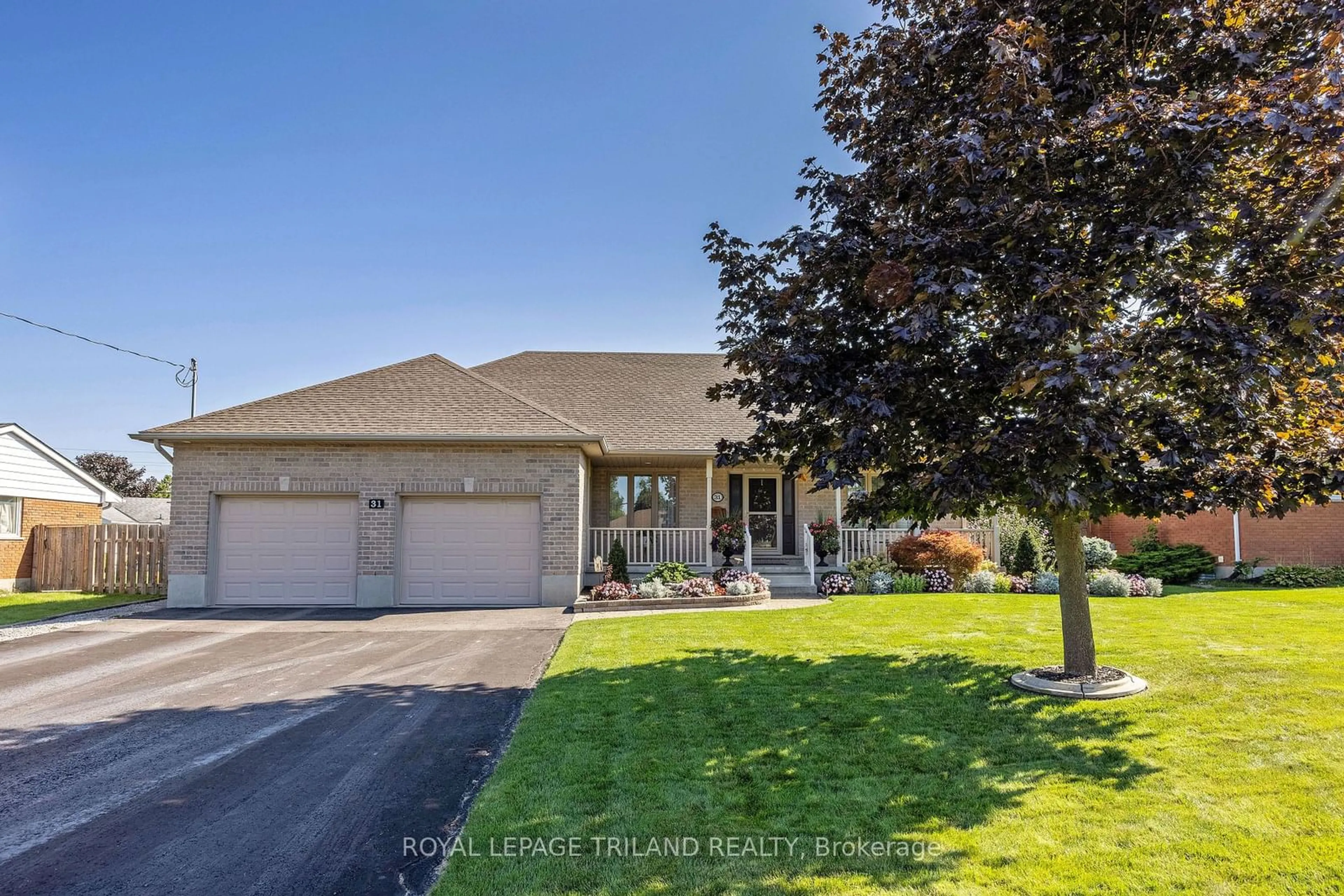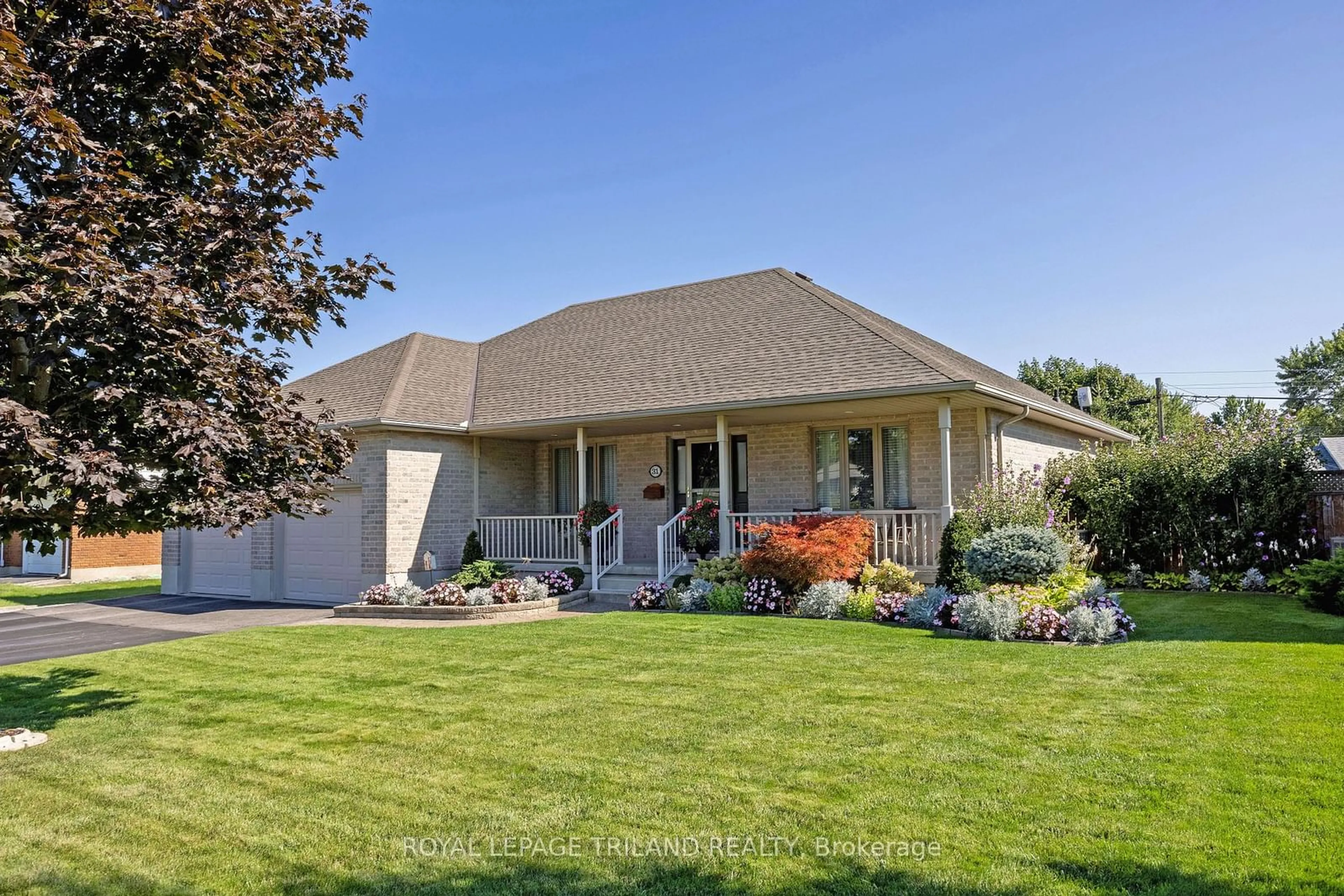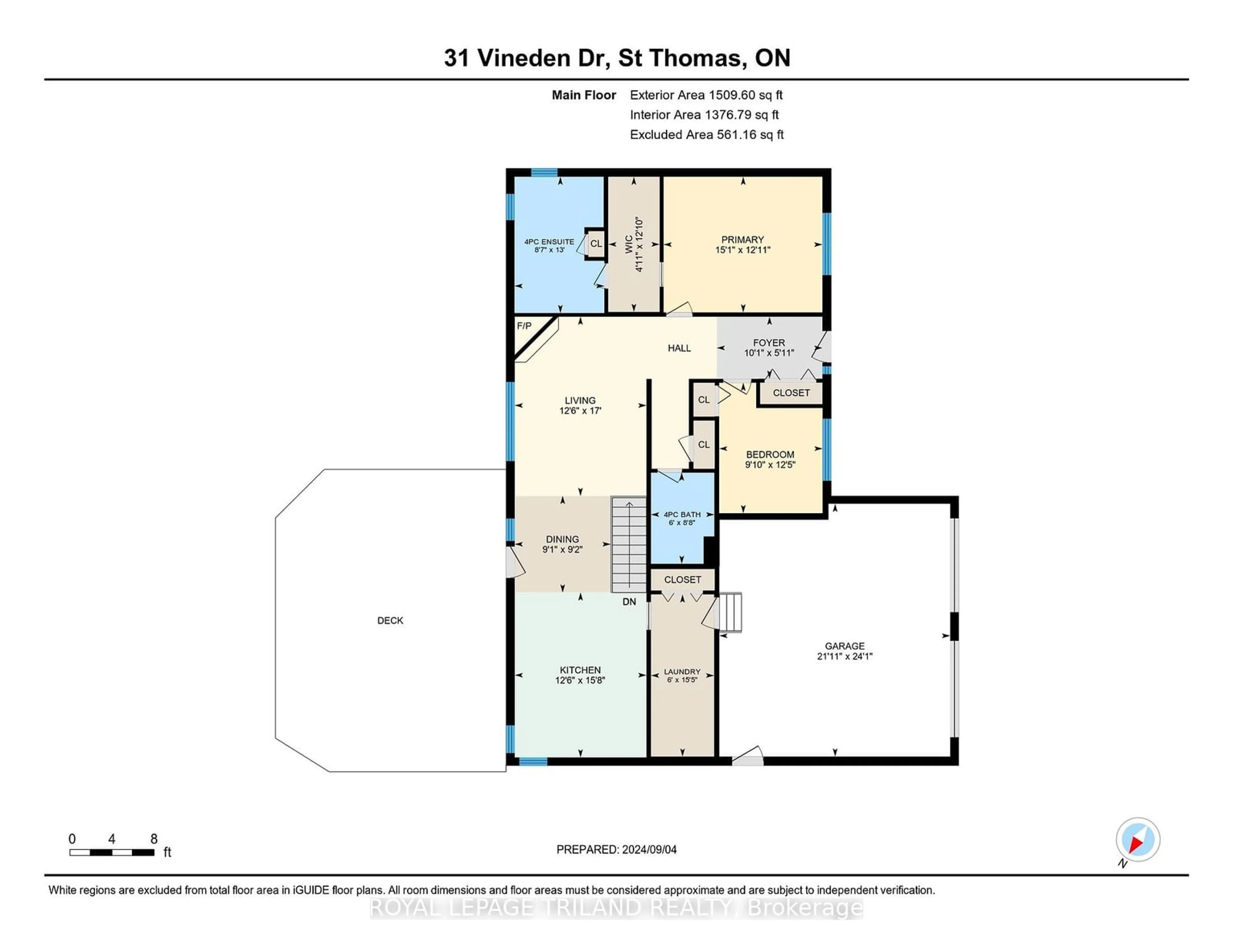31 Vineden Dr, St. Thomas, Ontario N5P 2M7
Contact us about this property
Highlights
Estimated ValueThis is the price Wahi expects this property to sell for.
The calculation is powered by our Instant Home Value Estimate, which uses current market and property price trends to estimate your home’s value with a 90% accuracy rate.$789,000*
Price/Sqft-
Est. Mortgage$3,564/mth
Tax Amount (2024)$4,962/yr
Days On Market5 days
Description
Welcome to Lynhurst living! This spacious and well kept bungalow is located in the desirable Southwold Public School district. Situated on a quiet street, this lovely abode houses 3 bedrooms, 3 bathrooms, an expansive lower level with an oversize double car garage. The bright and functional kitchen is adorned with granite counter tops and ample cupboard space making meal preparation a breeze! The primary bedroom with wardrobe room and an ensuite is located on the main floor. As well, the living room with fireplace evokes warm and cozy gatherings with family and friends. Rounding out this beautiful property is a large deck with a built in awning perfect for entertaining as it overlooks the lush gardens surrounding the grounds. 31 Vineden Drive truly hits the mark!
Upcoming Open House
Property Details
Interior
Features
Main Floor
Prim Bdrm
4.60 x 3.932nd Br
3.00 x 3.78Living
3.82 x 5.19Kitchen
3.82 x 4.78Exterior
Features
Parking
Garage spaces 2
Garage type Attached
Other parking spaces 4
Total parking spaces 6
Property History
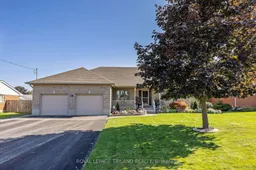 40
40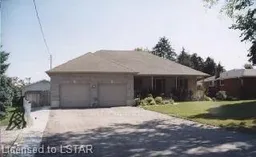 1
1
