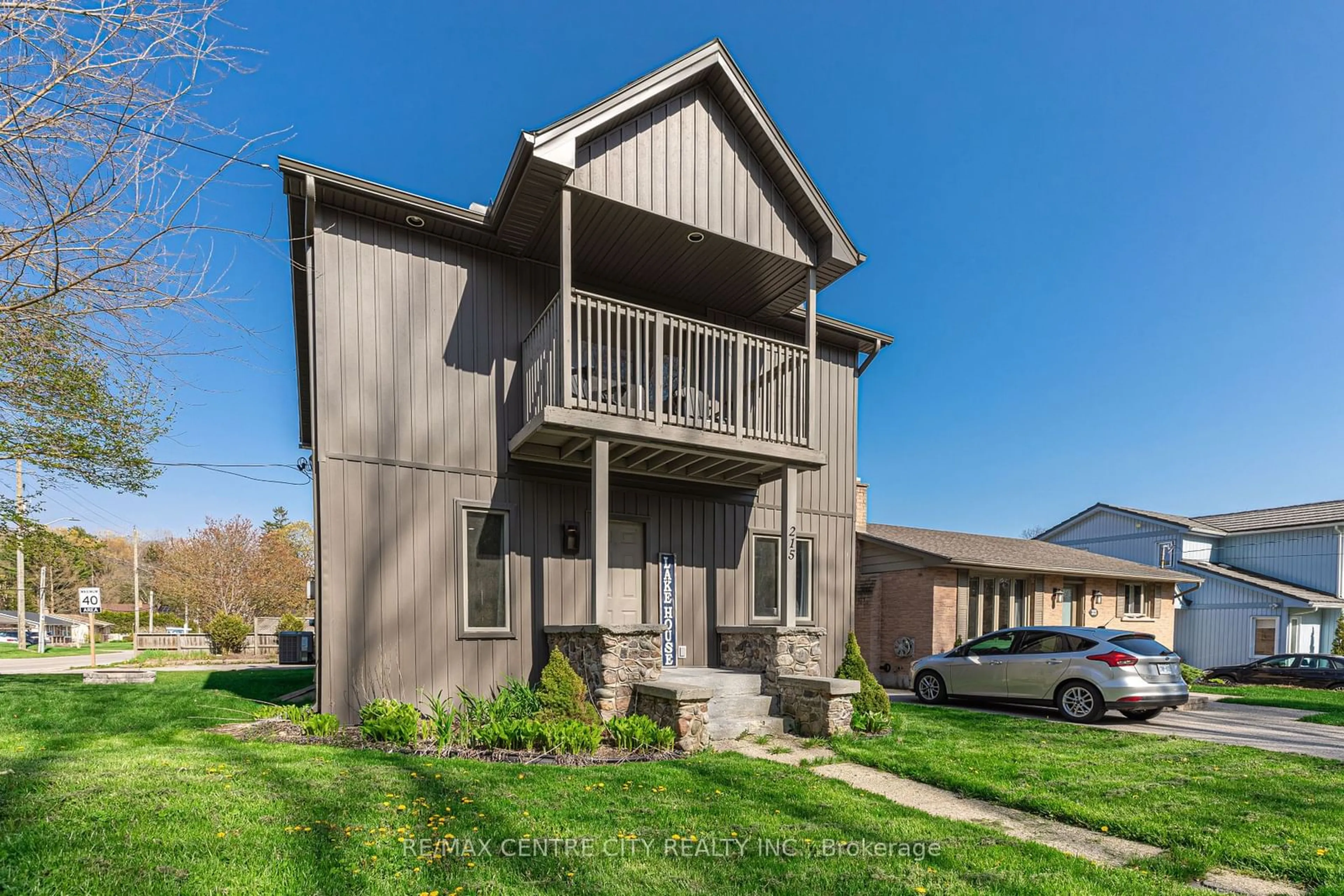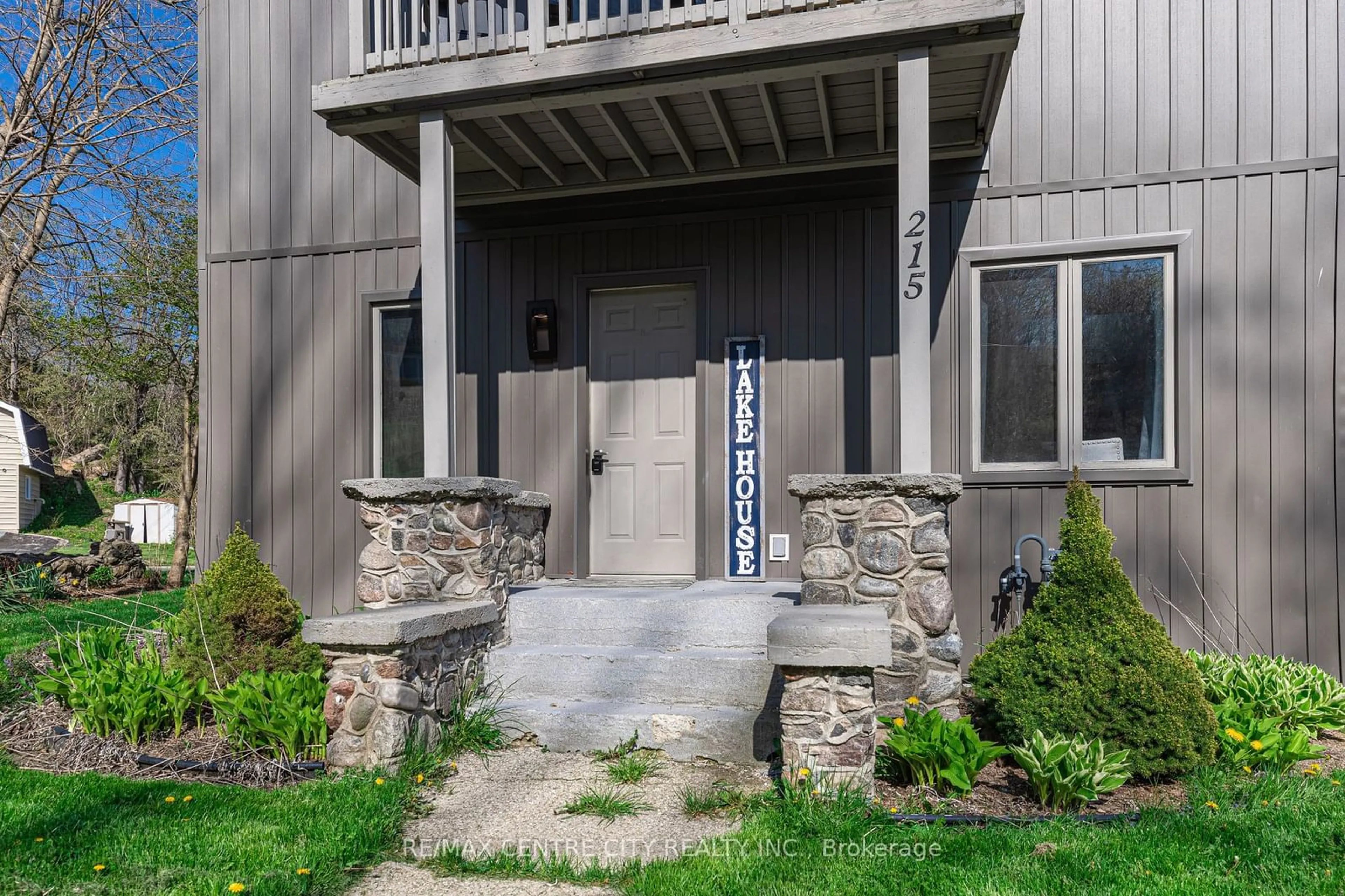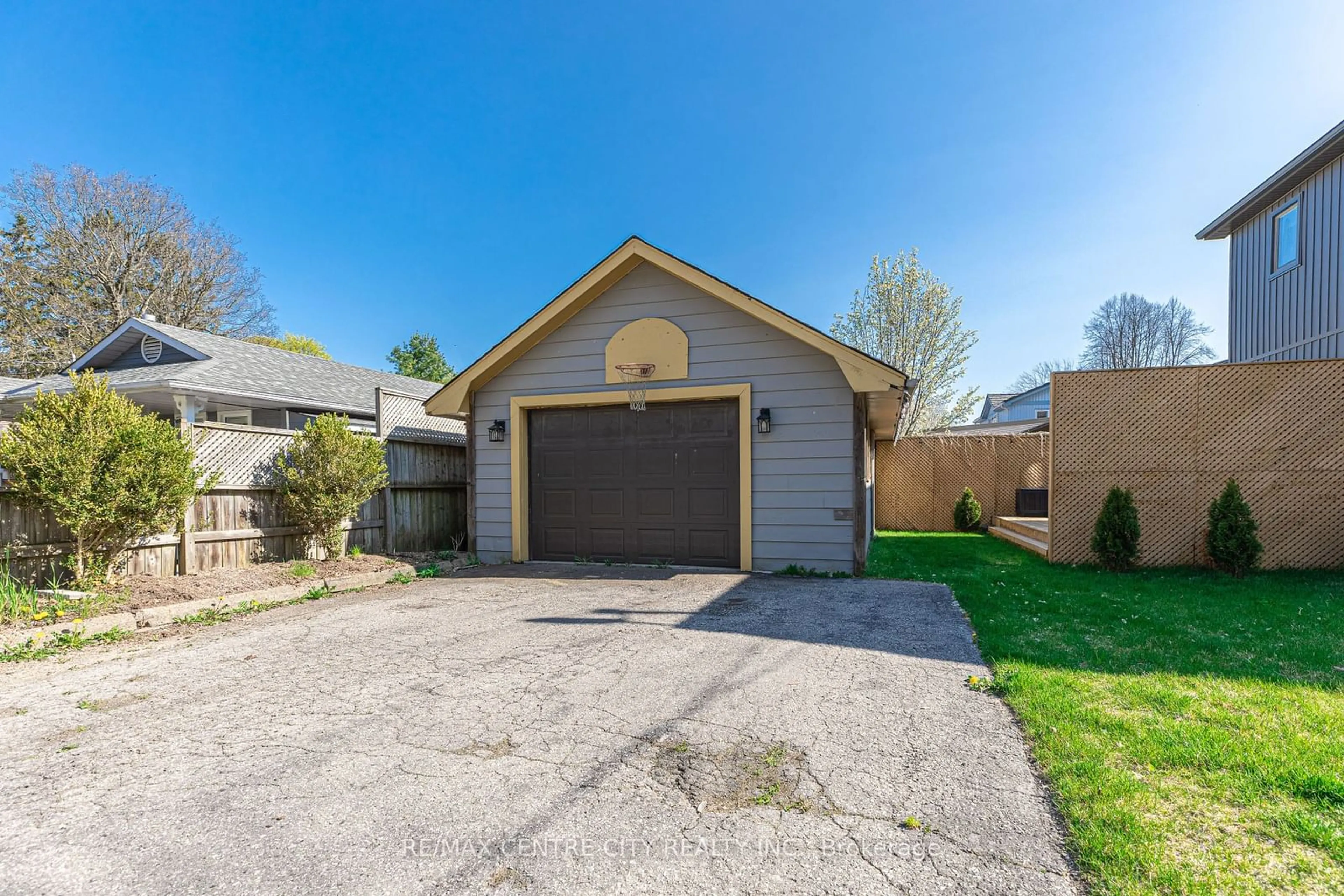215 Vimy Rdge, Central Elgin, Ontario N5L 1A3
Contact us about this property
Highlights
Estimated ValueThis is the price Wahi expects this property to sell for.
The calculation is powered by our Instant Home Value Estimate, which uses current market and property price trends to estimate your home’s value with a 90% accuracy rate.$548,000*
Price/Sqft-
Est. Mortgage$2,362/mth
Tax Amount (2023)$4,284/yr
Days On Market1 day
Description
Just steps from Little Beach, with gorgeous views of Lake Erie. Located in desirable Orchard Beach, this updated 3 bedroom, 2 bathroom with 1.5 garage in the perfect vacation rental, family cottage, or primary residence. After a day at the beach, come home to relax on the new deck built in 2022 or sit around the campfire while you listen to the gentle soundtrack of waves in the background. The interior has been completely renovated, freshly painted throughout. The main floor features an open-concept living and dining area with large windows that allow for plenty of natural light. The kitchen features new cabinets, quartz countertops, and updated stainless steel appliances. A cozy family room with a gas fireplace is perfect for relaxing evenings at home. Laundry, storage and 3 piece bathroom with a beautiful glass shower complete the main floor. The upper level features a spacious primary bedroom with a walk-in closet and a private balcony that overlooks the lake with two additional bedrooms and a full 4 piece bathroom providing ample space for family or guests. In the popular vacation town of Port Stanley, you'll appreciate all that this home has to offer, and its prime location in close proximity to a fabulous beach community.
Property Details
Interior
Features
Main Floor
Mudroom
2.40 x 2.10Kitchen
5.70 x 4.50Living
7.30 x 3.90Exterior
Parking
Garage spaces 1.5
Garage type Detached
Other parking spaces 2
Total parking spaces 3
Property History
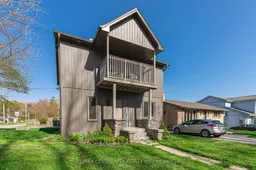 30
30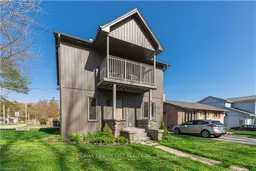 33
33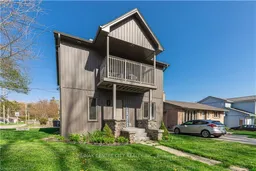 33
33
