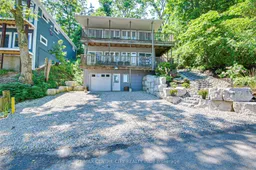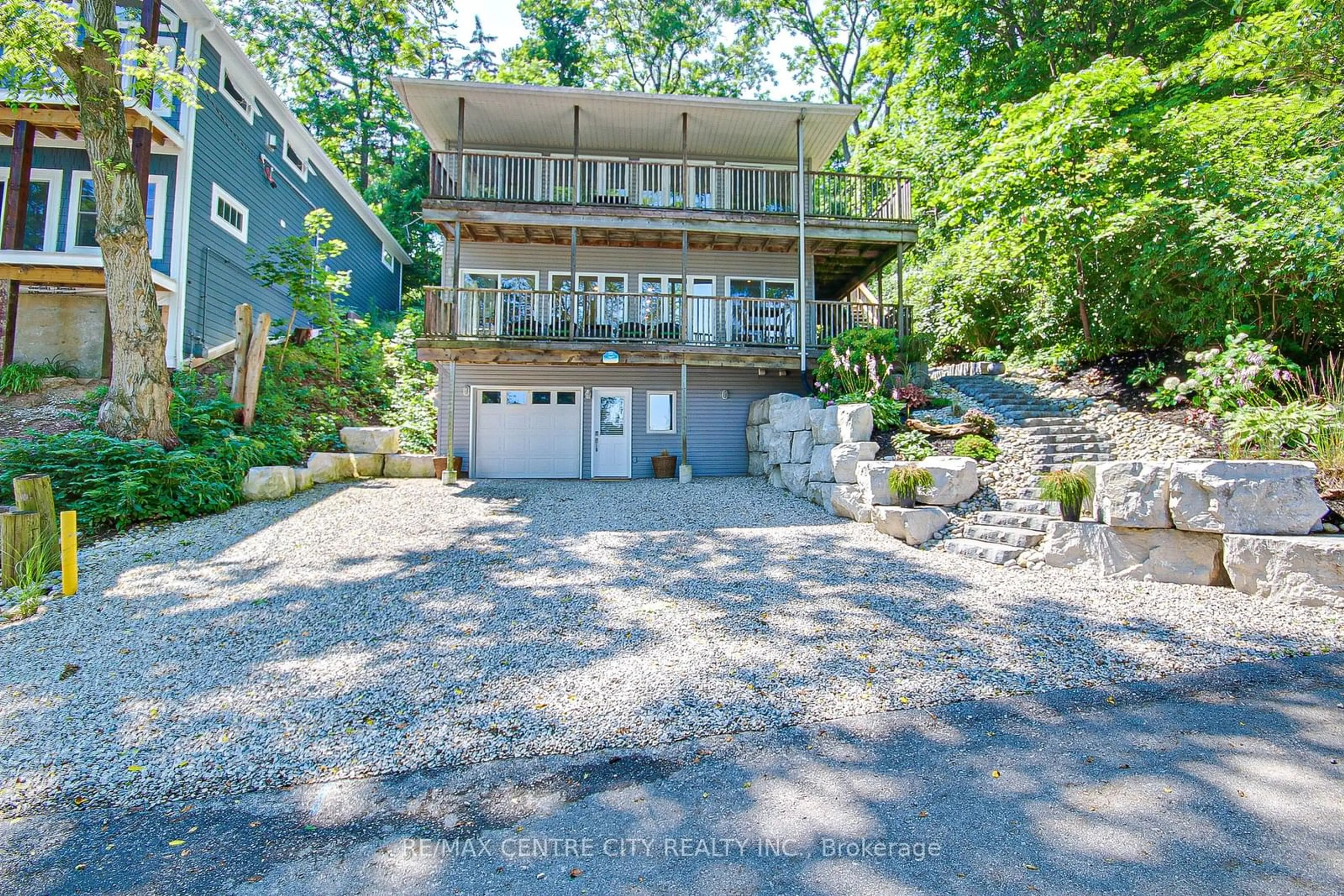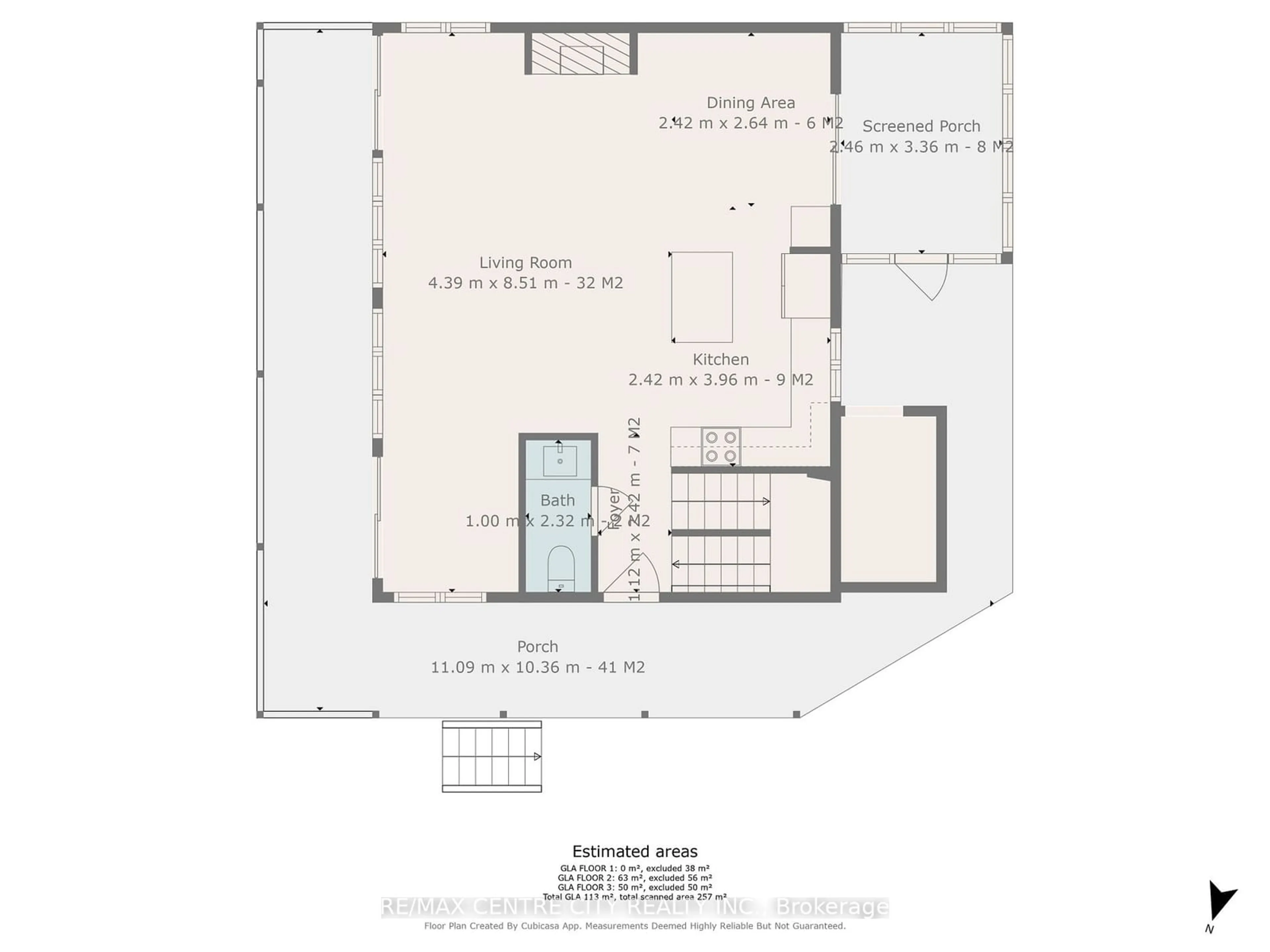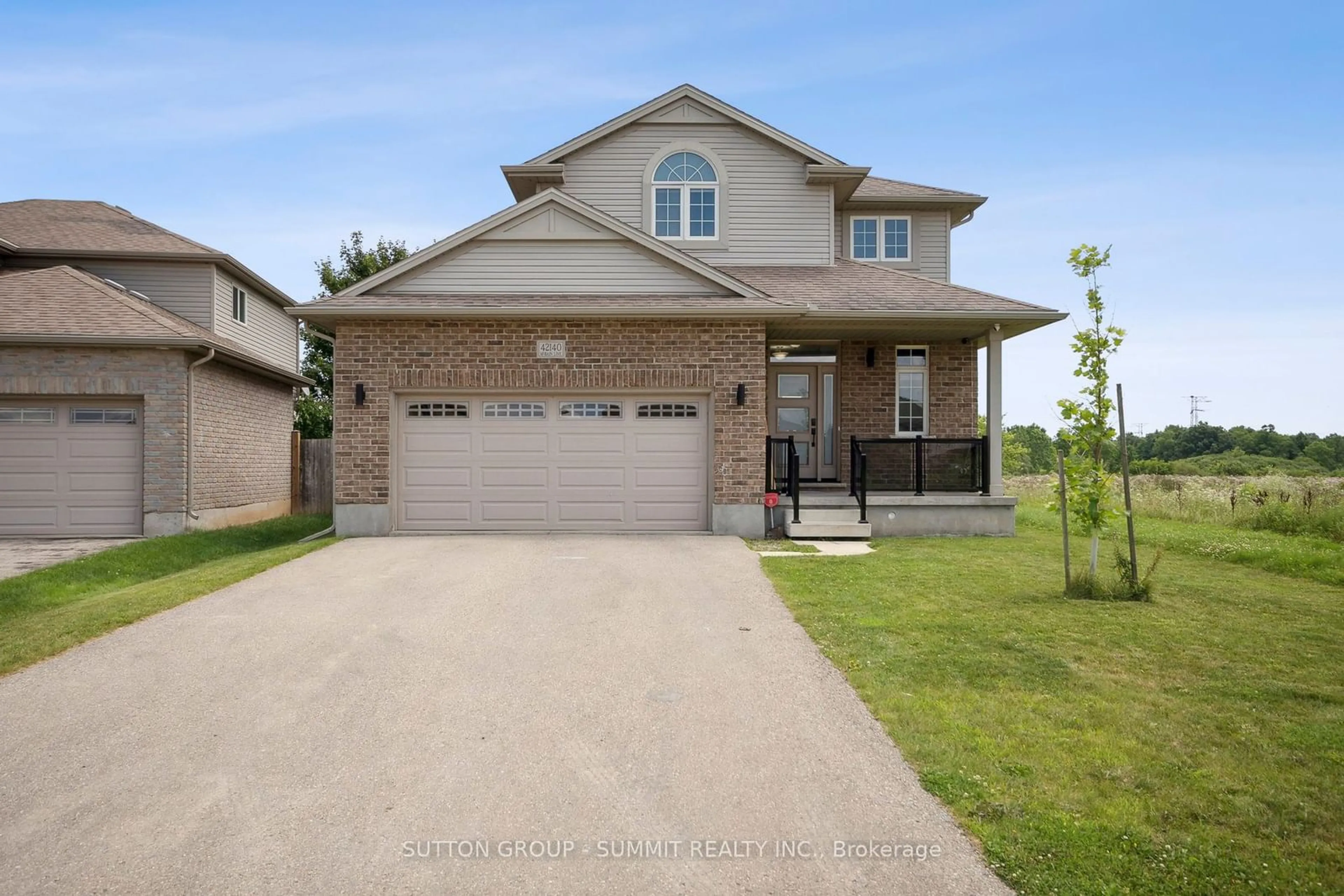194 PROSPECT St, Central Elgin, Ontario N5L 1A6
Contact us about this property
Highlights
Estimated ValueThis is the price Wahi expects this property to sell for.
The calculation is powered by our Instant Home Value Estimate, which uses current market and property price trends to estimate your home’s value with a 90% accuracy rate.$869,000*
Price/Sqft$366/sqft
Days On Market11 days
Est. Mortgage$4,289/mth
Tax Amount (2023)$4,862/yr
Description
Welcome to your slice of paradise at Orchard Beach, Port Stanley. This stunning two-story home boasts serene lake views and is just steps away from Little Beach. Enjoy the convenience of walking to the village with its charming shops and restaurants. As you approach the home, you're greeted by beautiful landscaping and ample parking for up to 6 vehicles. Up the armour stone stairs entering through the side entrance into a welcoming foyer that flows seamlessly into the open-concept kitchen, living, and dining area. The centerpiece of the living room is a magnificent gas fireplace, complemented by large floor to ceiling windows offering breathtaking views of the lake. Also with access leading out to a wrap-around porch, perfect for relaxing or entertaining. The dining area opens onto a screened covered porch at the back, ideal for enjoying meals on the BBQ outdoors. This floor is completed with a convenient two-piece bathroom. Upstairs, you'll find three bedrooms, with two of them providing access to the upstairs wrap-around porch, where you can once again take in the stunning lake vistas. A well-appointed four-piece bathroom on this level includes laundry hookup for added convenience. Heading down to the lower level walk out, there's a practical mudroom that can double as a fourth bedroom for hosting out of town guests. Additionally, an updated three-piece bathroom, stackable laundry and utility room complete this level. Don't miss this opportunity to own a charming home in one of Port Stanley's most desirable neighbourhoods.
Property Details
Interior
Features
Main Floor
Living
4.39 x 8.51Fireplace
Kitchen
2.42 x 3.96Eat-In Kitchen
Bathroom
1.00 x 2.322 Pc Bath
Dining
2.42 x 2.64W/O To Porch
Exterior
Features
Parking
Garage spaces 1
Garage type Built-In
Other parking spaces 6
Total parking spaces 7
Property History
 39
39



