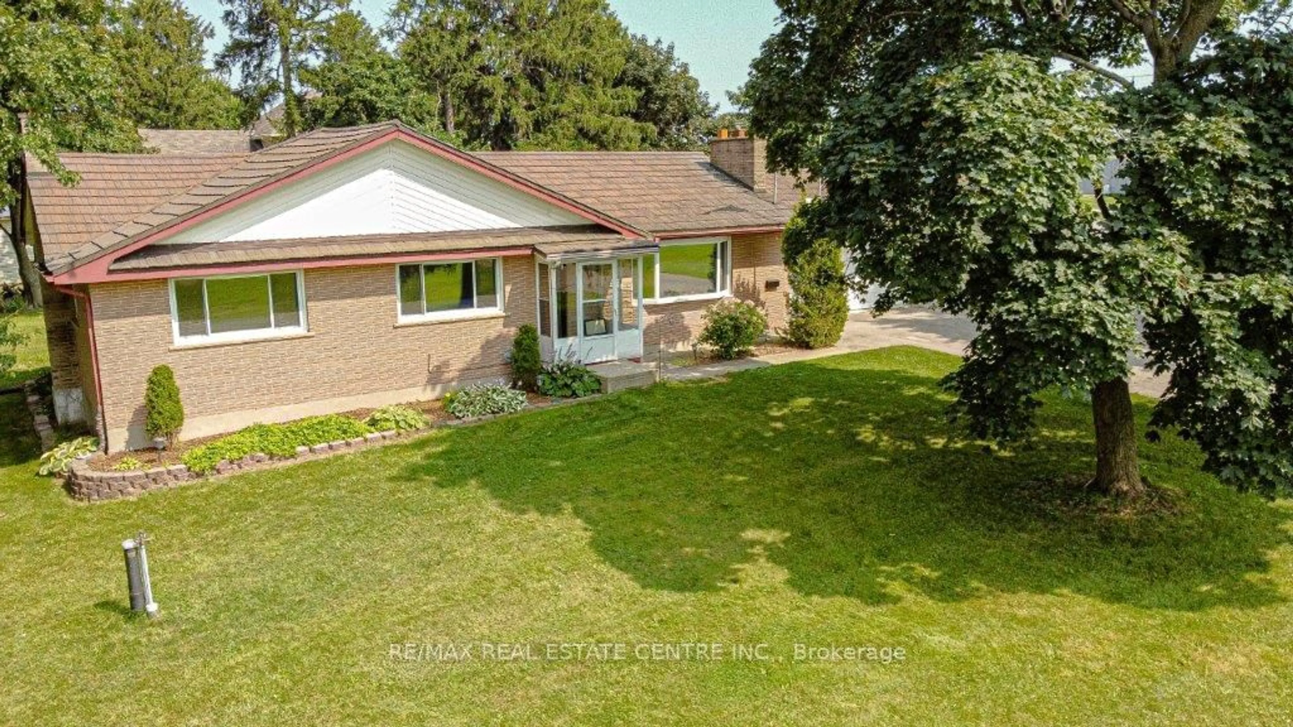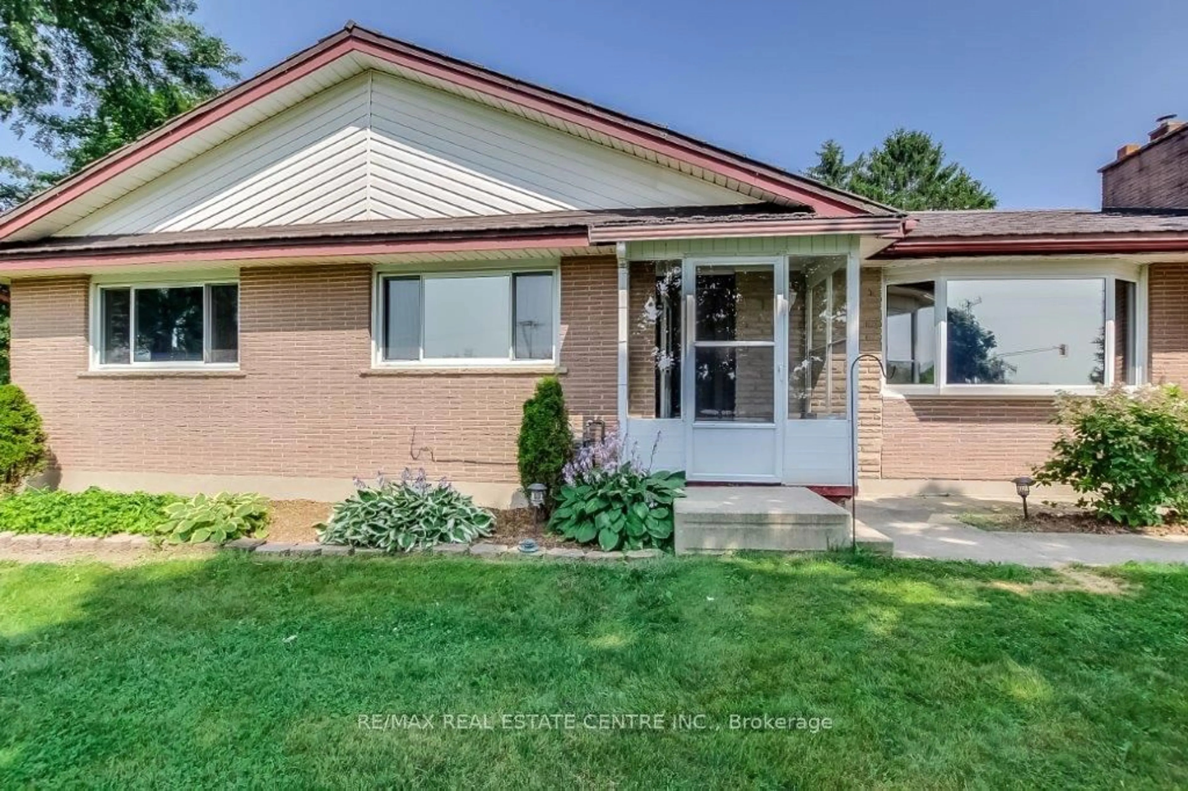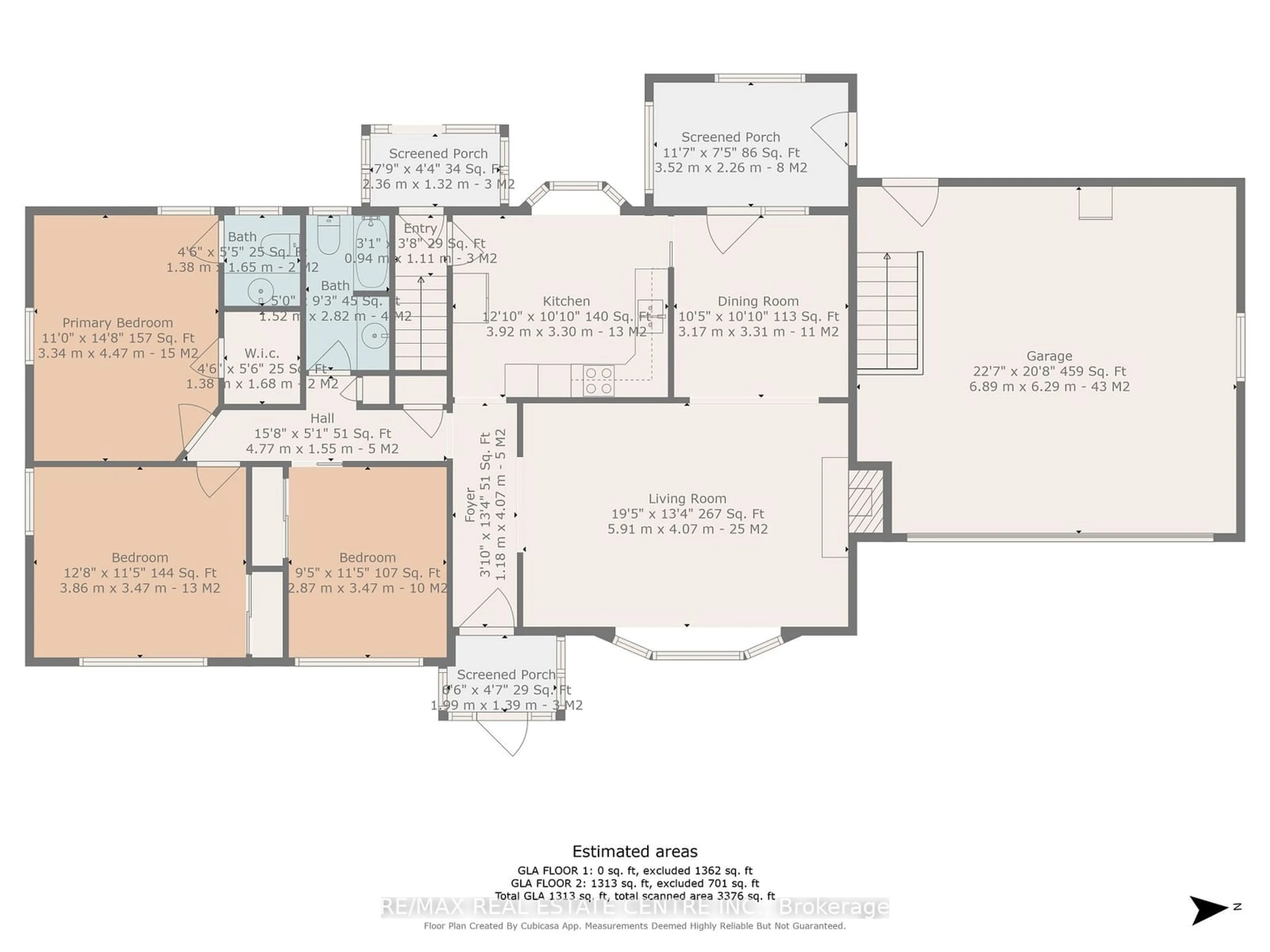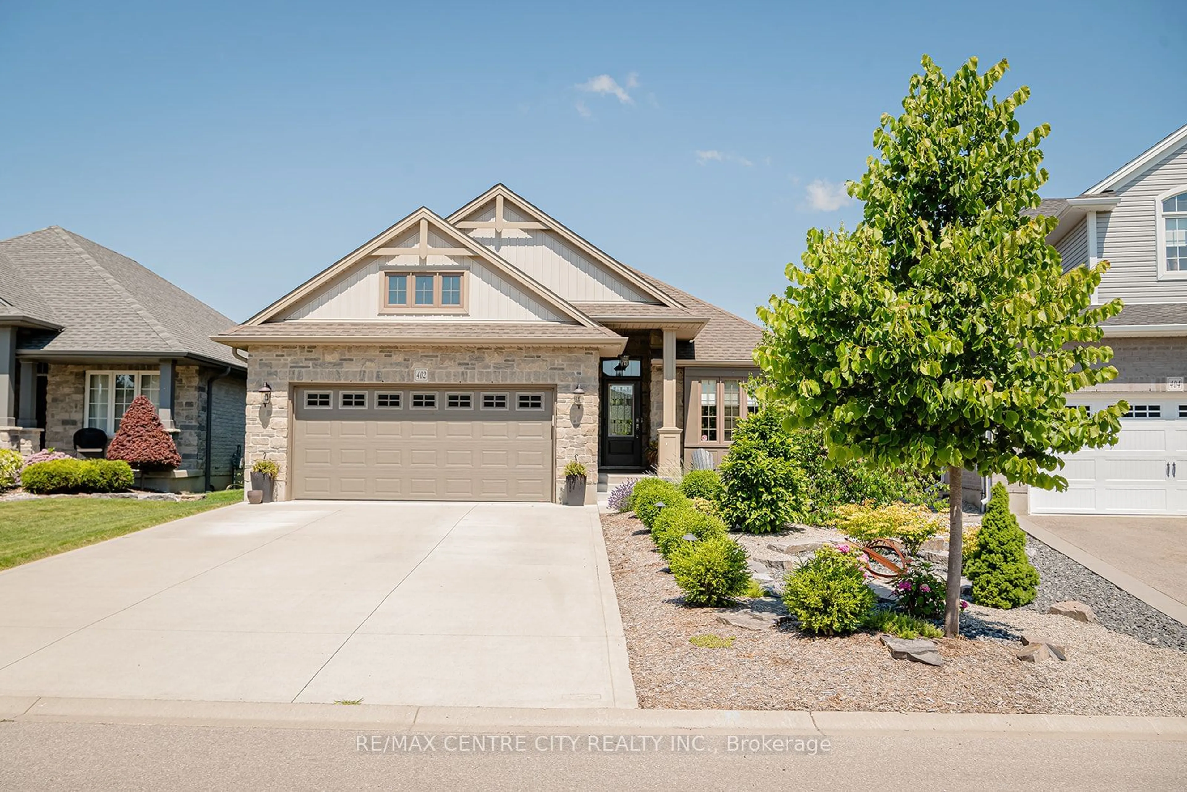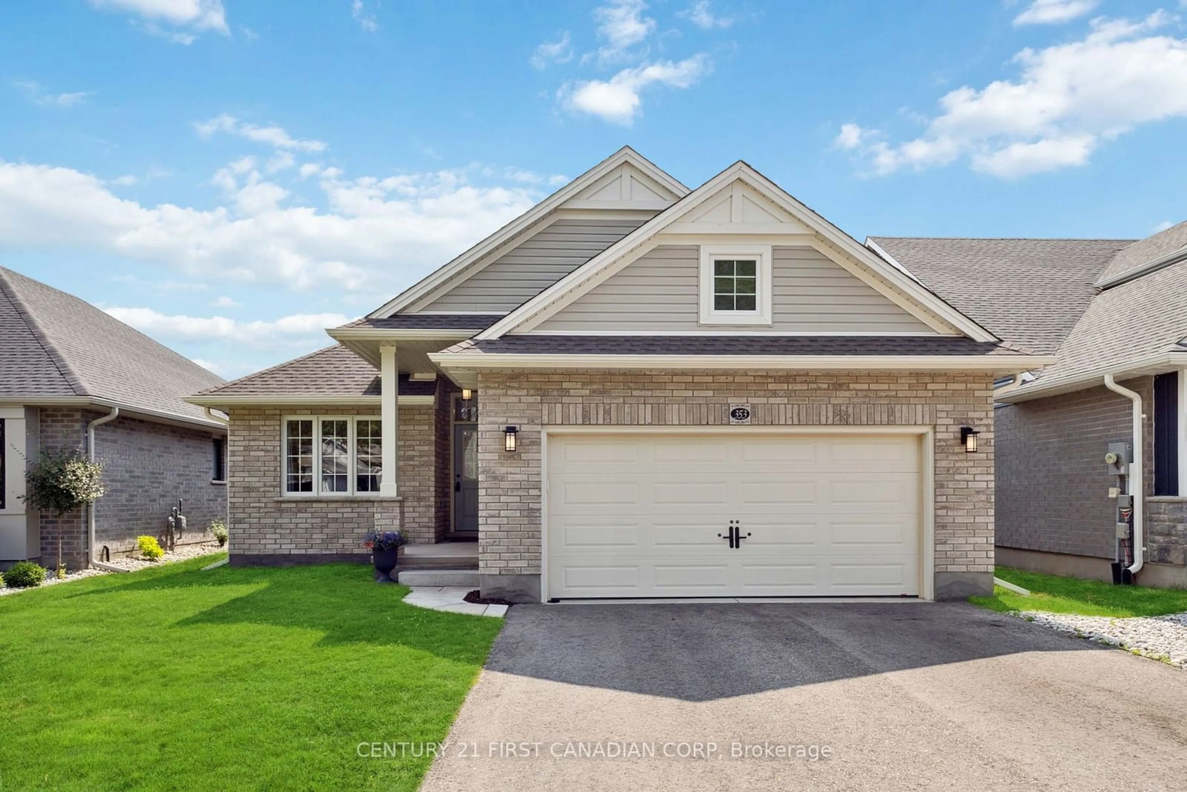10946 Wellington Rd, Central Elgin, Ontario N5P 3T1
Contact us about this property
Highlights
Estimated ValueThis is the price Wahi expects this property to sell for.
The calculation is powered by our Instant Home Value Estimate, which uses current market and property price trends to estimate your home’s value with a 90% accuracy rate.$823,000*
Price/Sqft-
Days On Market19 Hours
Est. Mortgage$3,650/mth
Tax Amount (2024)$4,416/yr
Description
This charming bungalow, nestled in a picturesque country setting, is a rare find. Conveniently located at the corner of a major intersection, it offers easy commutes to major cities. The property spans over half an acre and boasts more than 2500 sqft of living space, making it perfect for a growing family or a large family. The main floor offers a beautiful living space with 3 bedrooms, 1.5 bathrooms, a kitchen, a living room, and a dining area. The home also features an attached oversized double garage and a newly finished basement. The basement, accessible through a back entrance and a staircase from the garage, includes 2 bedrooms, a den, a 4-piece bathroom, a kitchen, a living room, and a separate dining area. A long driveway, with access from both streets, allows parking for over 10 cars. Recent upgrades include a new septic system installed in 2024, a drilled well and tank from 2019, a metal roof installed in 2009, and a new furnace in 2023. Located just 10 minutes from downtown St. Thomas, 25 minutes from London, and 20 minutes from Aylmer and Port Stanley, this home provides the perfect balance of country living and urban convenience. Don't miss this exceptional opportunity to own a beautiful bungalow in a prime location!
Property Details
Interior
Features
Exterior
Features
Parking
Garage spaces 2
Garage type Attached
Other parking spaces 10
Total parking spaces 12
Property History
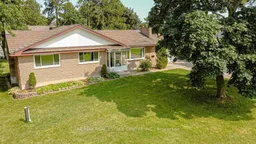 39
39
