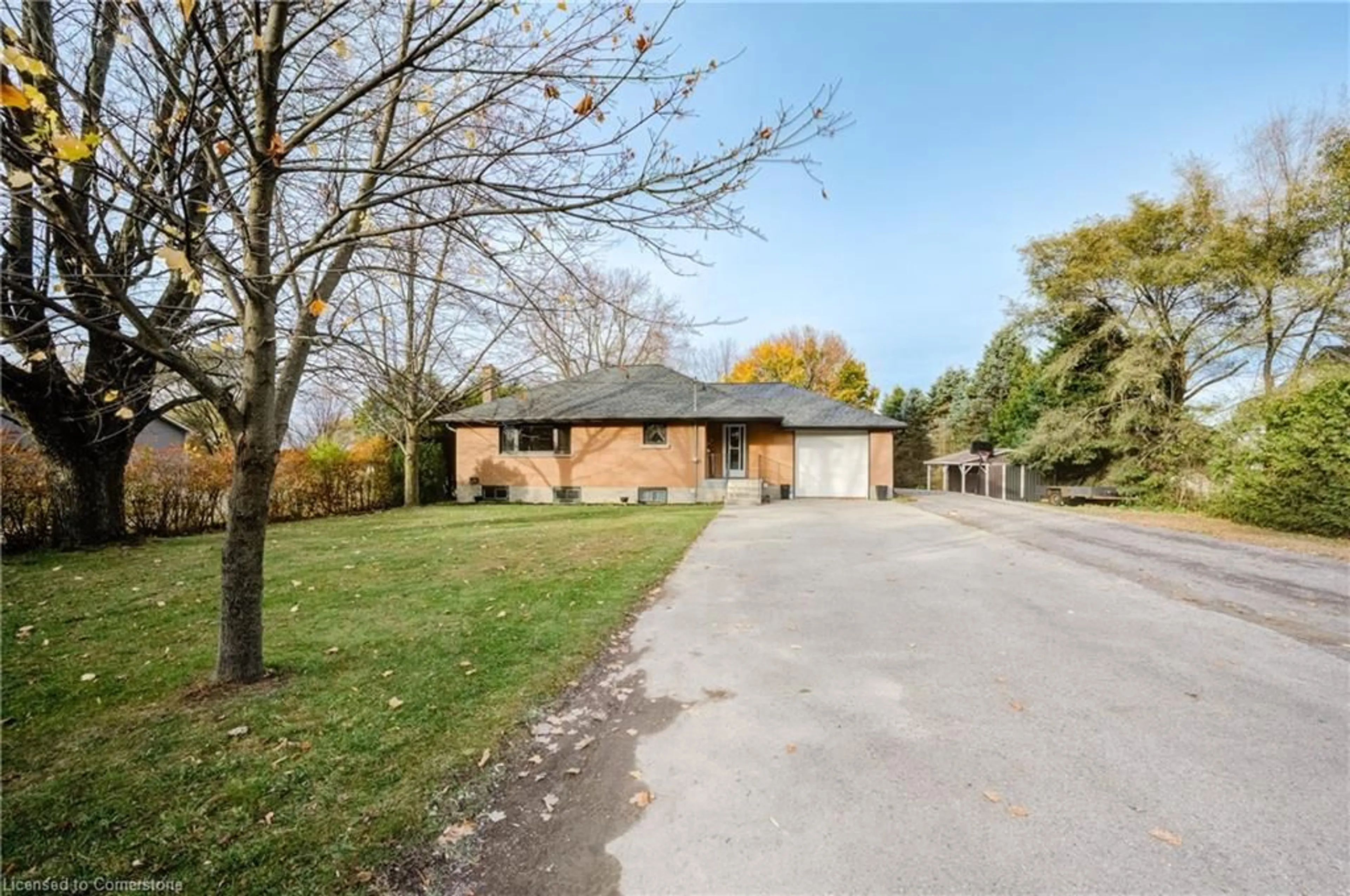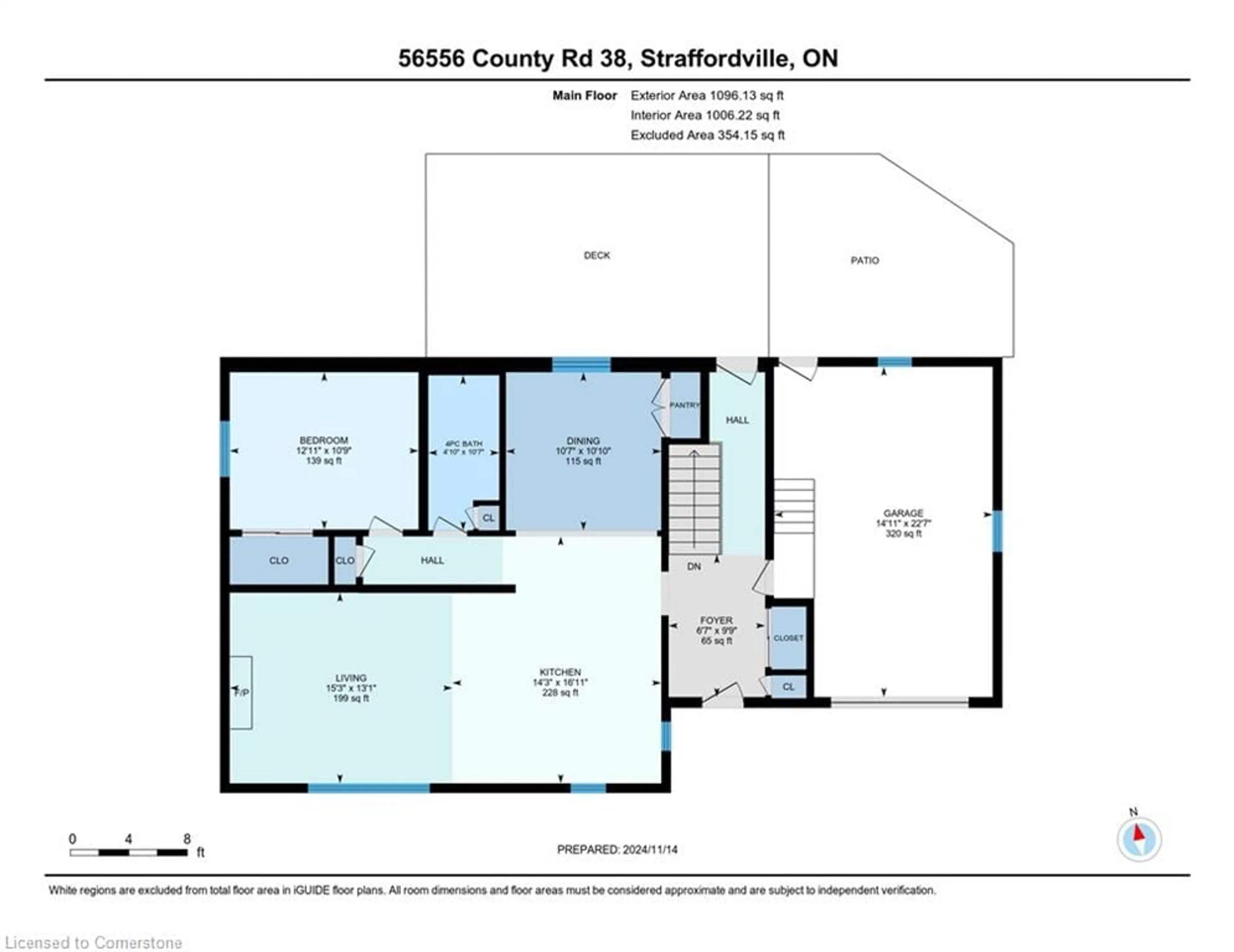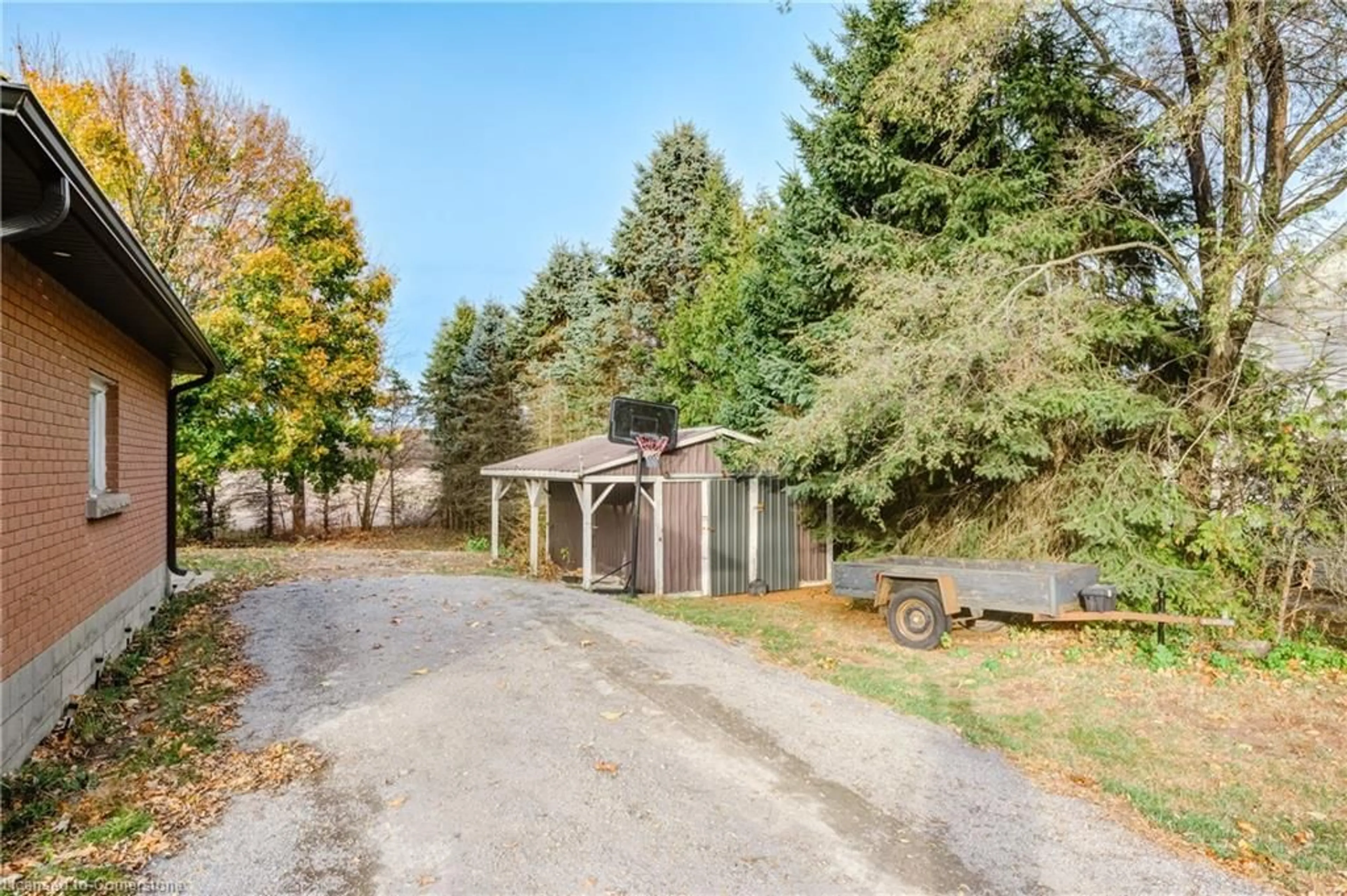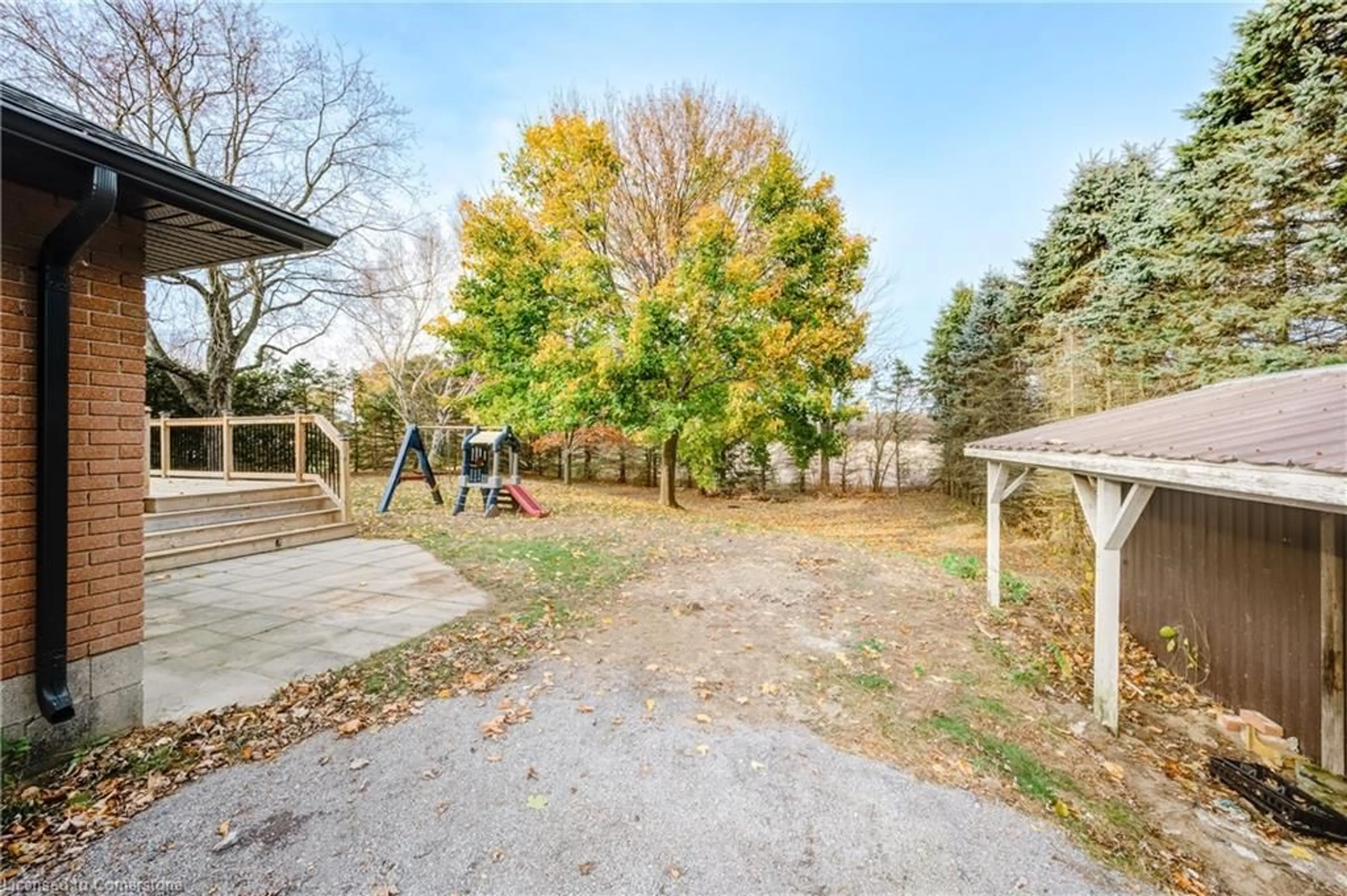56556 Heritage Line, Straffordville, Ontario M0J 1Y0
Contact us about this property
Highlights
Estimated ValueThis is the price Wahi expects this property to sell for.
The calculation is powered by our Instant Home Value Estimate, which uses current market and property price trends to estimate your home’s value with a 90% accuracy rate.Not available
Price/Sqft$287/sqft
Est. Mortgage$2,469/mo
Tax Amount (2024)$3,286/yr
Days On Market34 days
Description
Would you like to come home to a charming brick bungalow on a spacious country lot? Welcome to 56556 Heritage Line! This delightful brick bungalow is situated on a beautiful near half acre country lot. This home offers a lovely blend of modern living and rural tranquility, with room to grow and entertain. The main floor features an open-concept layout, ready to entertain your family and guests. The spacious living and dining areas flow seamlessly, creating a bright and inviting atmosphere. Large windows allow natural light to fill the space, highlighting the home's clean lines and cozy feel. The finished basement offers additional living space with versatility to suit your needs - whether you need a recreation room, home office for extra bedrooms. Enjoy the convenience of a double wide driveway, as well as a single attached garage for easy access to your vehicle, especially in the winter months. Outside, this lot offers a peaceful retreat, with plenty of room for activities, gardening or simply enjoying the beauty of nature from the large rear deck. Whether you are looking for space to unwind or room to breathe, this property delivers. Welcome home.
Property Details
Interior
Features
Main Floor
Living Room
3.99 x 4.65Bedroom Primary
3.28 x 3.94Kitchen
5.16 x 4.34Dining Room
3.30 x 3.23Exterior
Features
Parking
Garage spaces 1
Garage type -
Other parking spaces 4
Total parking spaces 5




