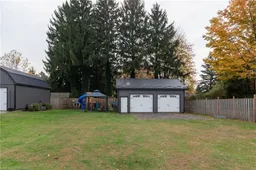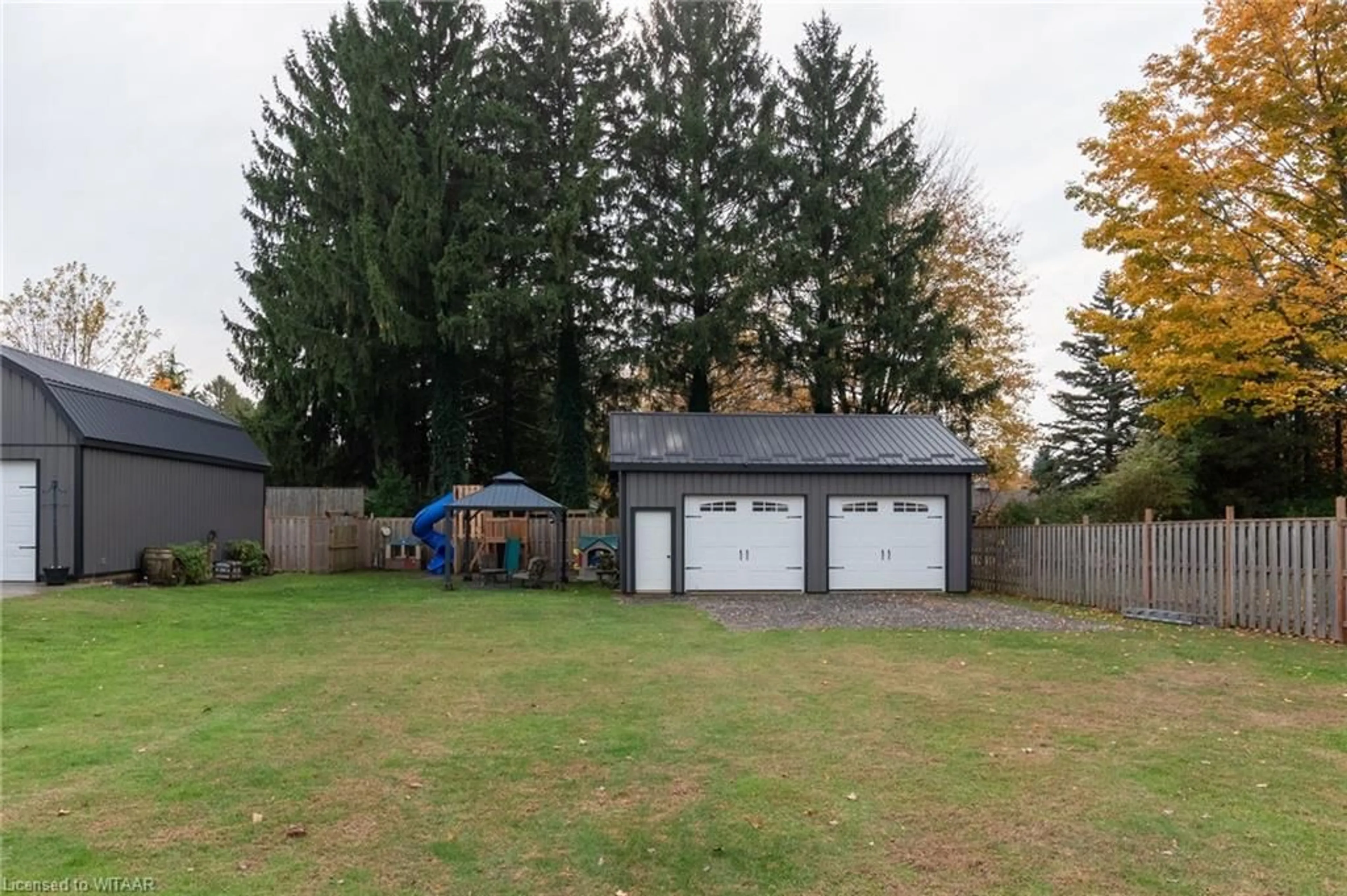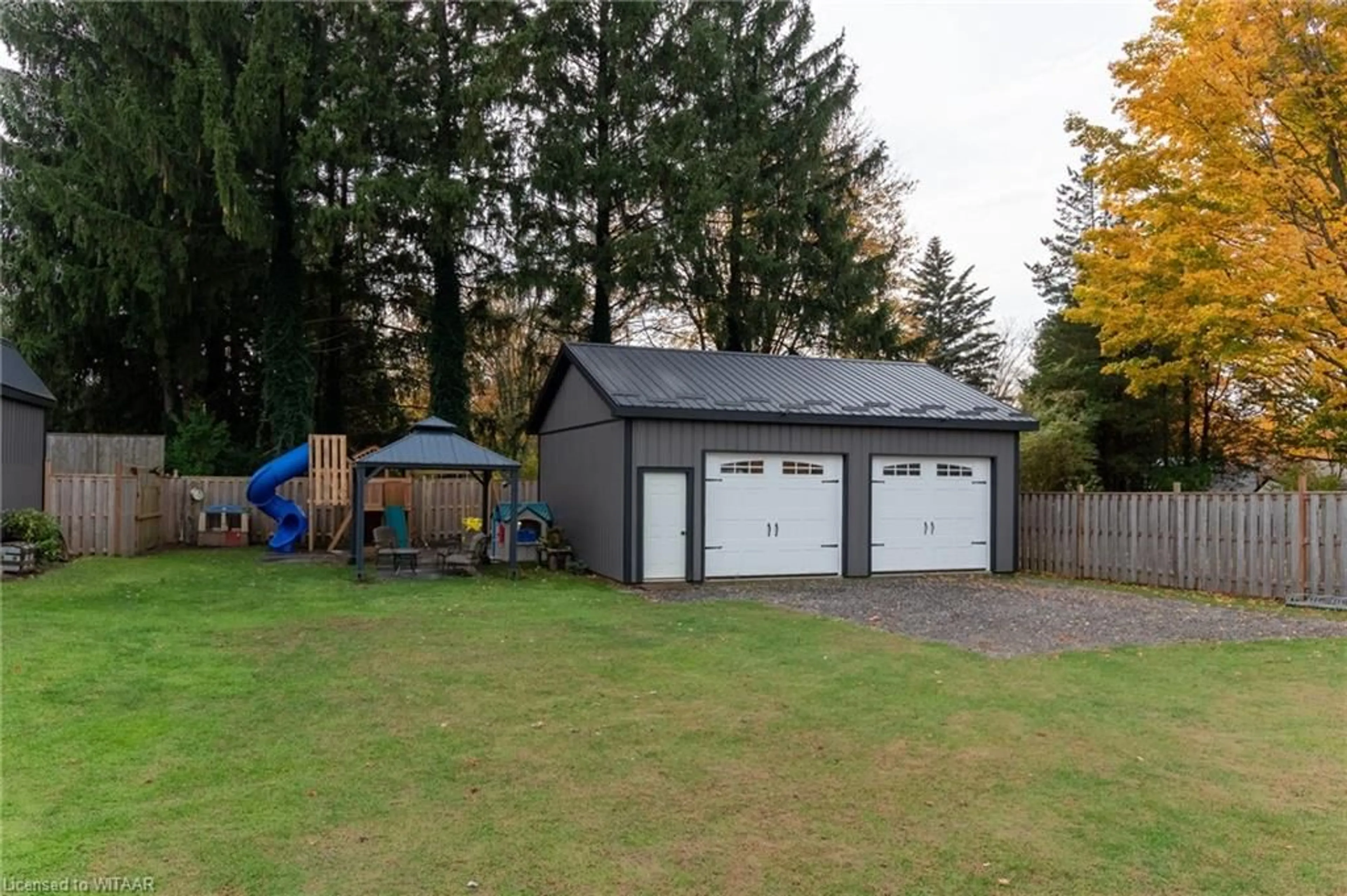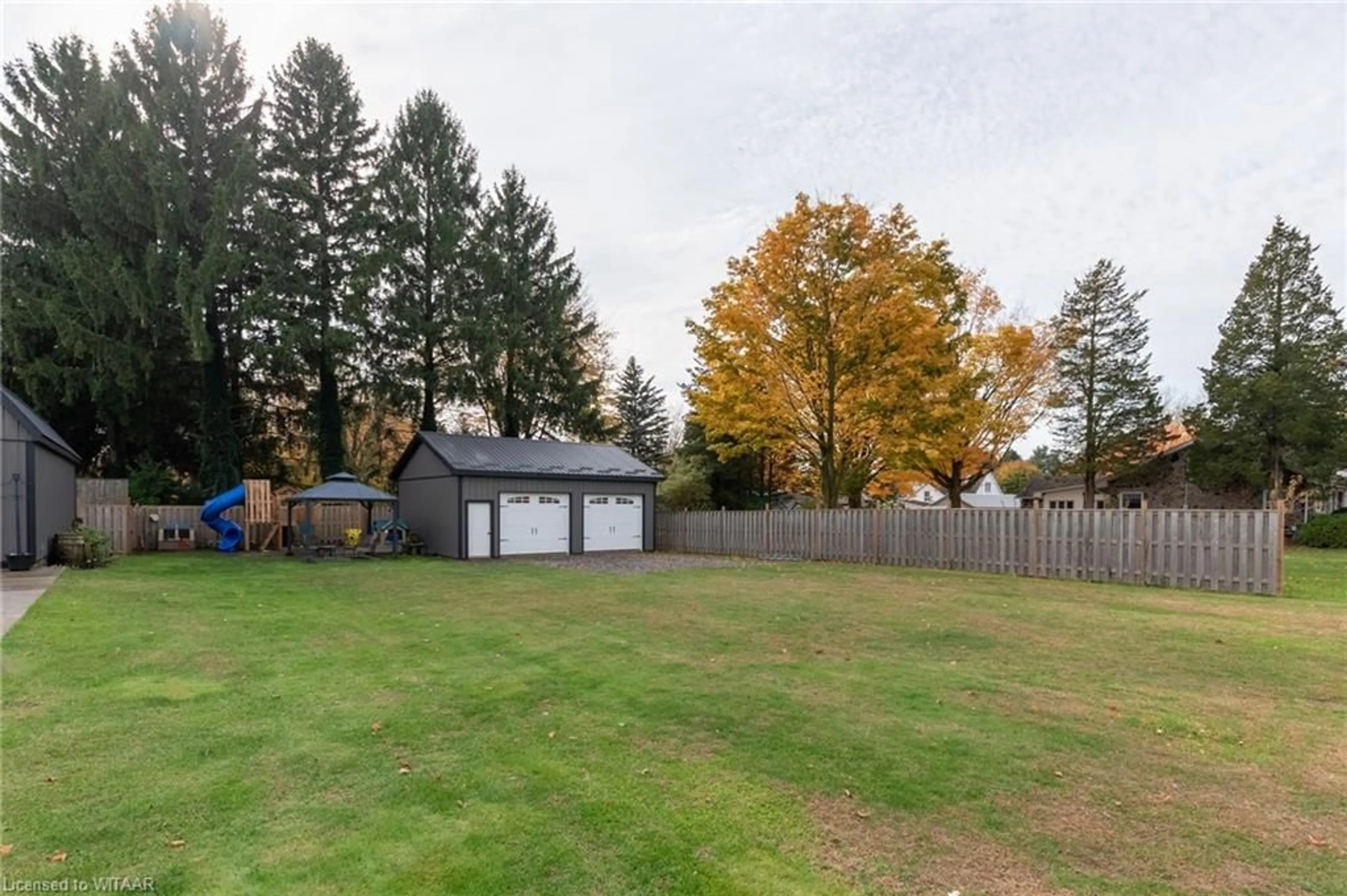55861 Third S/S St, Straffordville, Ontario N0J 1T0
Contact us about this property
Highlights
Estimated ValueThis is the price Wahi expects this property to sell for.
The calculation is powered by our Instant Home Value Estimate, which uses current market and property price trends to estimate your home’s value with a 90% accuracy rate.Not available
Price/Sqft-
Est. Mortgage$1,288/mo
Tax Amount (2024)$1,009/yr
Days On Market76 days
Description
Discover a fantastic opportunity at 55861 3rd street in Straffordville! This 66' x 132' vacant building lot comes with a ready to use 24'x29' shop, perfect for all your projects. The shop features double garage doors that are 10 feet wide and 9 feet tall, making access a breeze. Inside you'll find a propane gas furnace, spray foam insulation on the walls, and Roxal insulation in the ceiling, ensuring comfort year-round. Complete with plywood interior walls and an engineered concrete pad, providing durability for yeas to come. To top it off, the shop includes a 9,000 pound hoist, making it ideal for automotive work or heavy lifting. Hydro, sewers and natural gas are at the road. Don't miss out on this unique property.
Property Details
Exterior
Features
Property History
 3
3


