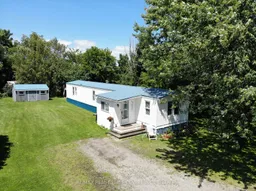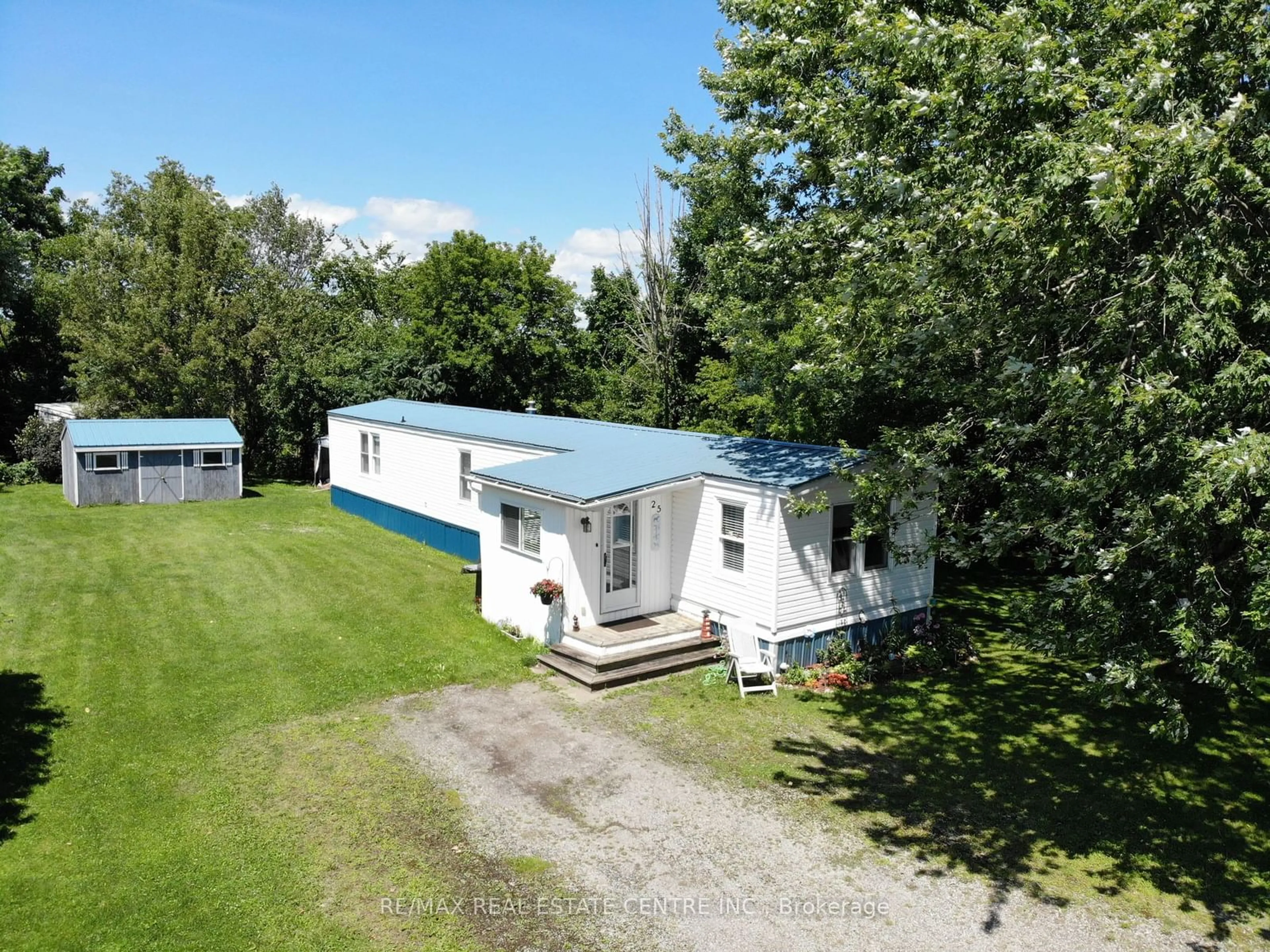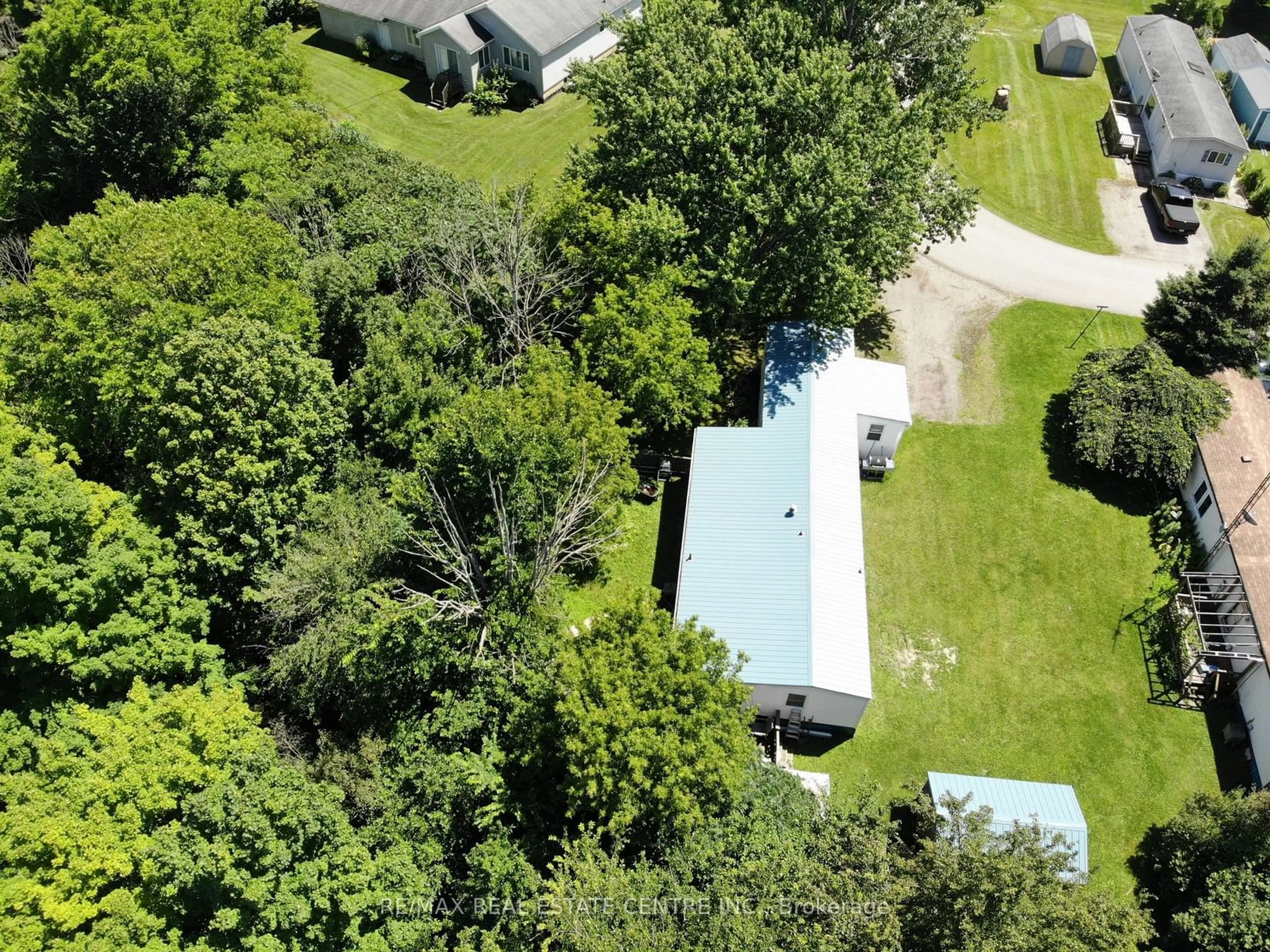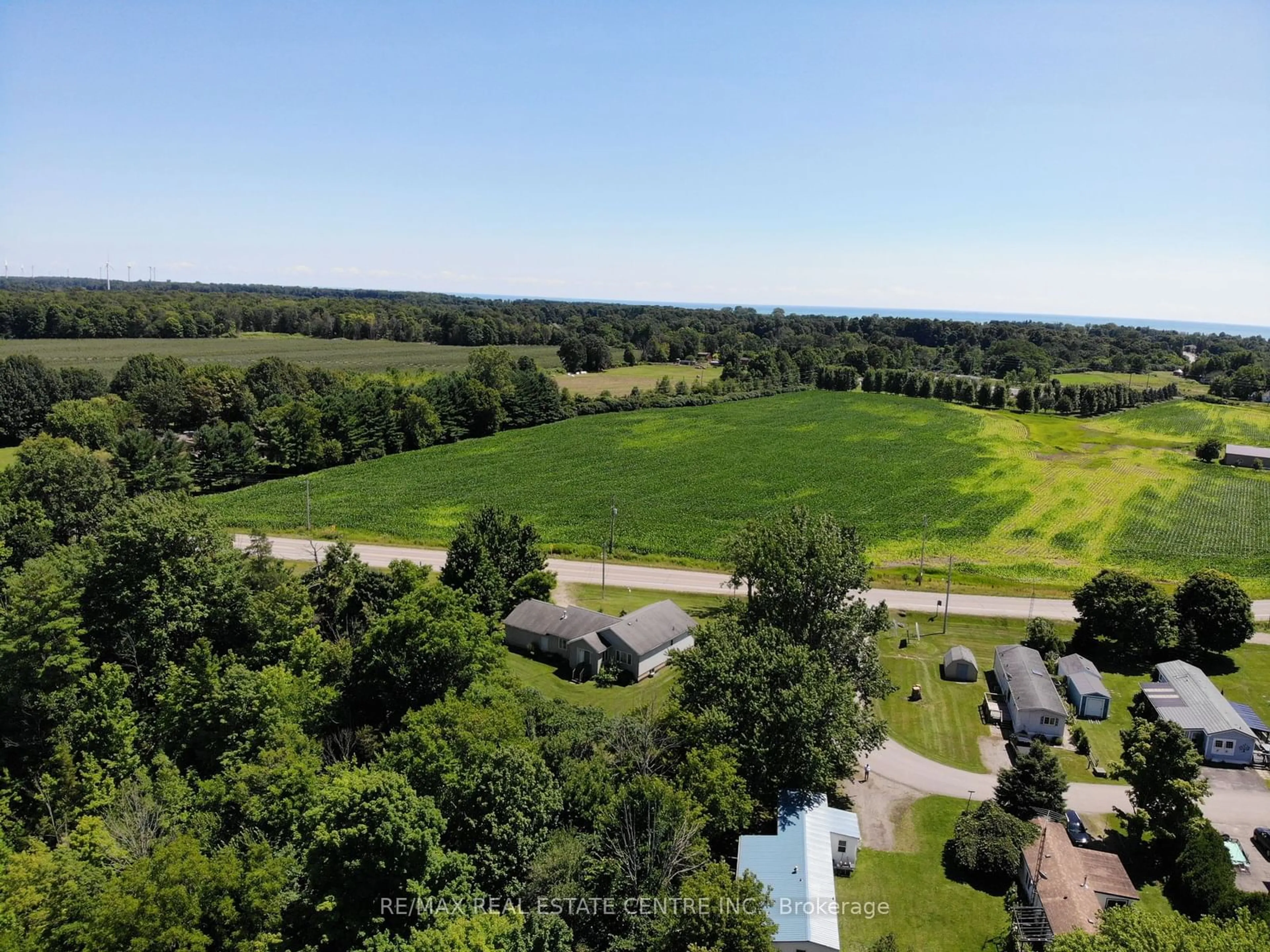4899 Plank Rd #25, Bayham, Ontario N0J 1Z0
Contact us about this property
Highlights
Estimated ValueThis is the price Wahi expects this property to sell for.
The calculation is powered by our Instant Home Value Estimate, which uses current market and property price trends to estimate your home’s value with a 90% accuracy rate.$301,000*
Price/Sqft$177/sqft
Days On Market3 days
Est. Mortgage$966/mth
Tax Amount (2023)$480/yr
Description
An exclusive adult community offering YEAR-ROUND living tailored for retirees, designed for those aged 55 and older. Escape the hustle and bustle of city life to the serene coastal town of Port Burwell. Whether you choose to reside here year-round or use it as a vacation getaway, this charming home is sure to capture your heart. Enjoy the spacious and bright atmosphere of this 3-bedroom (third bedroom needs some finishing touch-ups), 1-bathroom mobile home. The open kitchen, dining, and living area feature high vaulted ceilings and recessed lighting, creating a welcoming ambiance. This property includes a private 3-piece ensuite bath for your comfort. The possibilities are endless in this comfortable living space. Experience the beauty of Port Burwell with a short stroll to breathtaking lake views, the beach, charming restaurants, the historic pier and lighthouse, a naval history museum, and local shops.
Property Details
Interior
Features
Main Floor
Foyer
2.00 x 1.00Living
6.00 x 4.00Gas Fireplace / Hardwood Floor
Kitchen
4.00 x 3.00Vinyl Floor
Br
3.00 x 3.00Hardwood Floor
Exterior
Parking
Garage spaces -
Garage type -
Other parking spaces 2
Total parking spaces 2
Property History
 15
15


