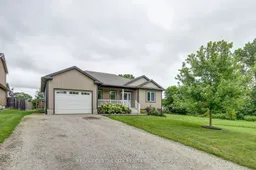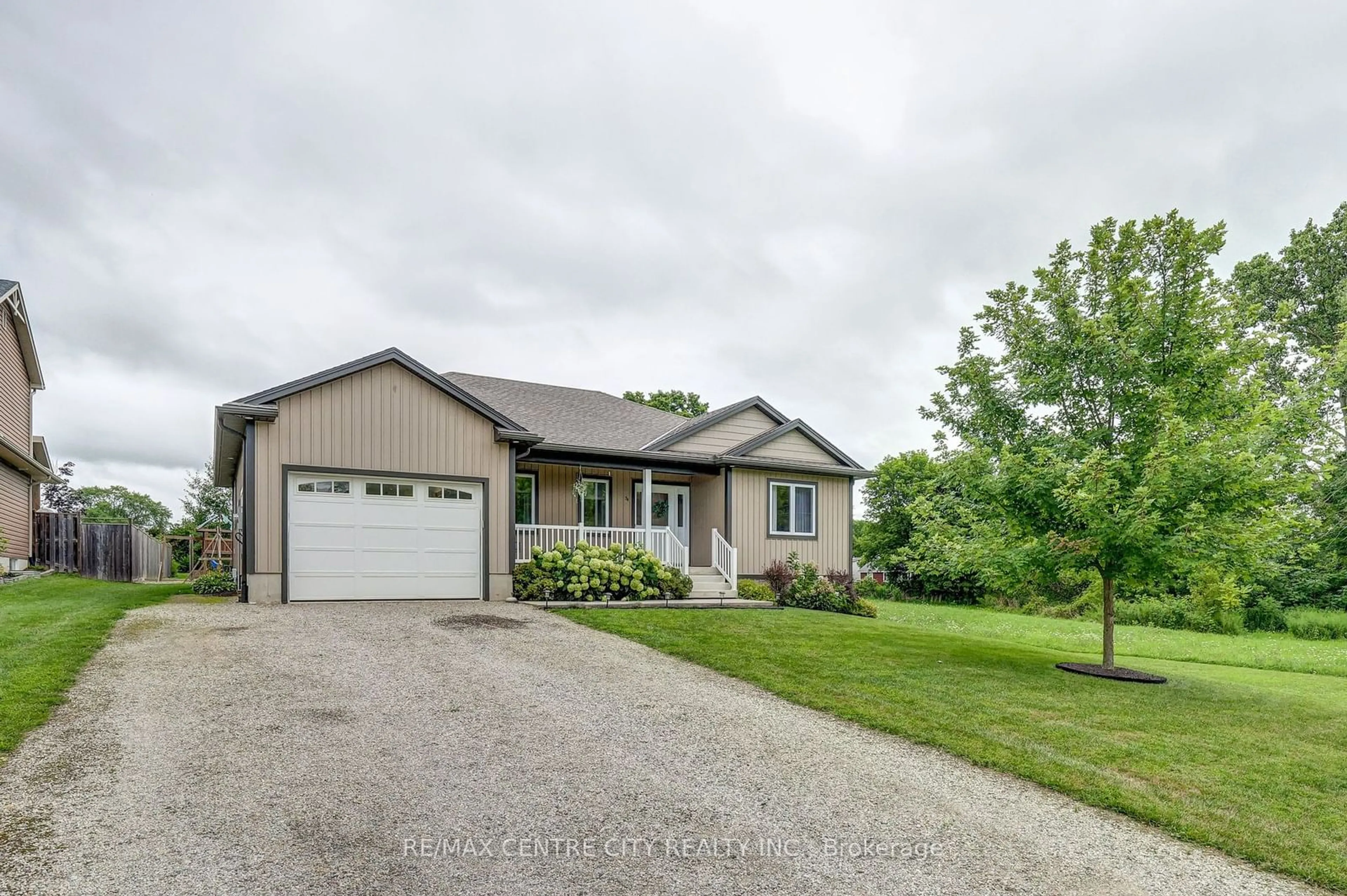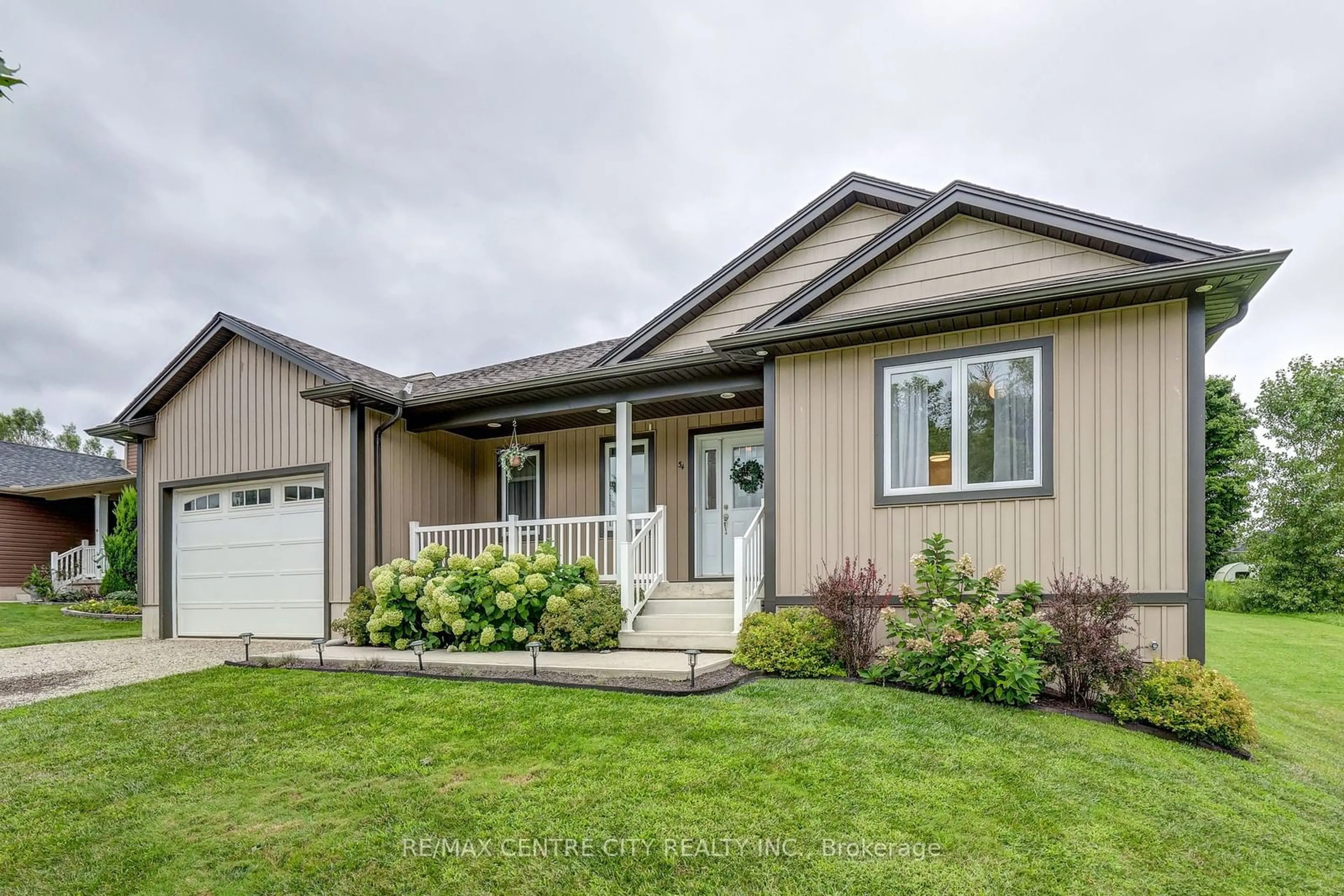34 Centre St, Bayham, Ontario N0J 1Z0
Contact us about this property
Highlights
Estimated ValueThis is the price Wahi expects this property to sell for.
The calculation is powered by our Instant Home Value Estimate, which uses current market and property price trends to estimate your home’s value with a 90% accuracy rate.Not available
Price/Sqft$532/sqft
Est. Mortgage$2,899/mo
Tax Amount (2023)$3,025/yr
Days On Market82 days
Description
In the Village of Vienna on a quiet dead end street you will find this family friendly home where detailed workmanship and pride of ownership is very evident. As you come to the front porch, the spacious foyer ushers you into the home where you will immediately find a den (that could also be a bedroom), open concept kitchen with plenty of maple cupboards, dining room with access to covered deck, and living room area, plus 2 good size bedrooms, a 4 pc. bath., main floor laundry, and an additional 2 pc. bath. The lower level offers you a huge rec room, an office with plenty of natural light, 2 more bedrooms, a 13'3" X 10'3" play room, 3 pc. bath., cold storage, and utility room. The spacious backyard area is perfect for hosting family and friends and where children and pets can run around and play, plus the Port Burwell beach is only minutes away. This home is in move in condition, I welcome you to come and see if this one checks your boxes.
Property Details
Interior
Features
Main Floor
Prim Bdrm
4.16 x 3.762nd Br
4.19 x 3.72Foyer
2.97 x 1.88Kitchen
5.40 x 3.61Family Size Kitchen
Exterior
Features
Parking
Garage spaces 1
Garage type Attached
Other parking spaces 4
Total parking spaces 5
Property History
 40
40

