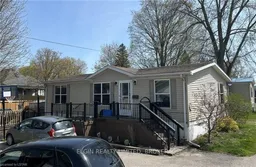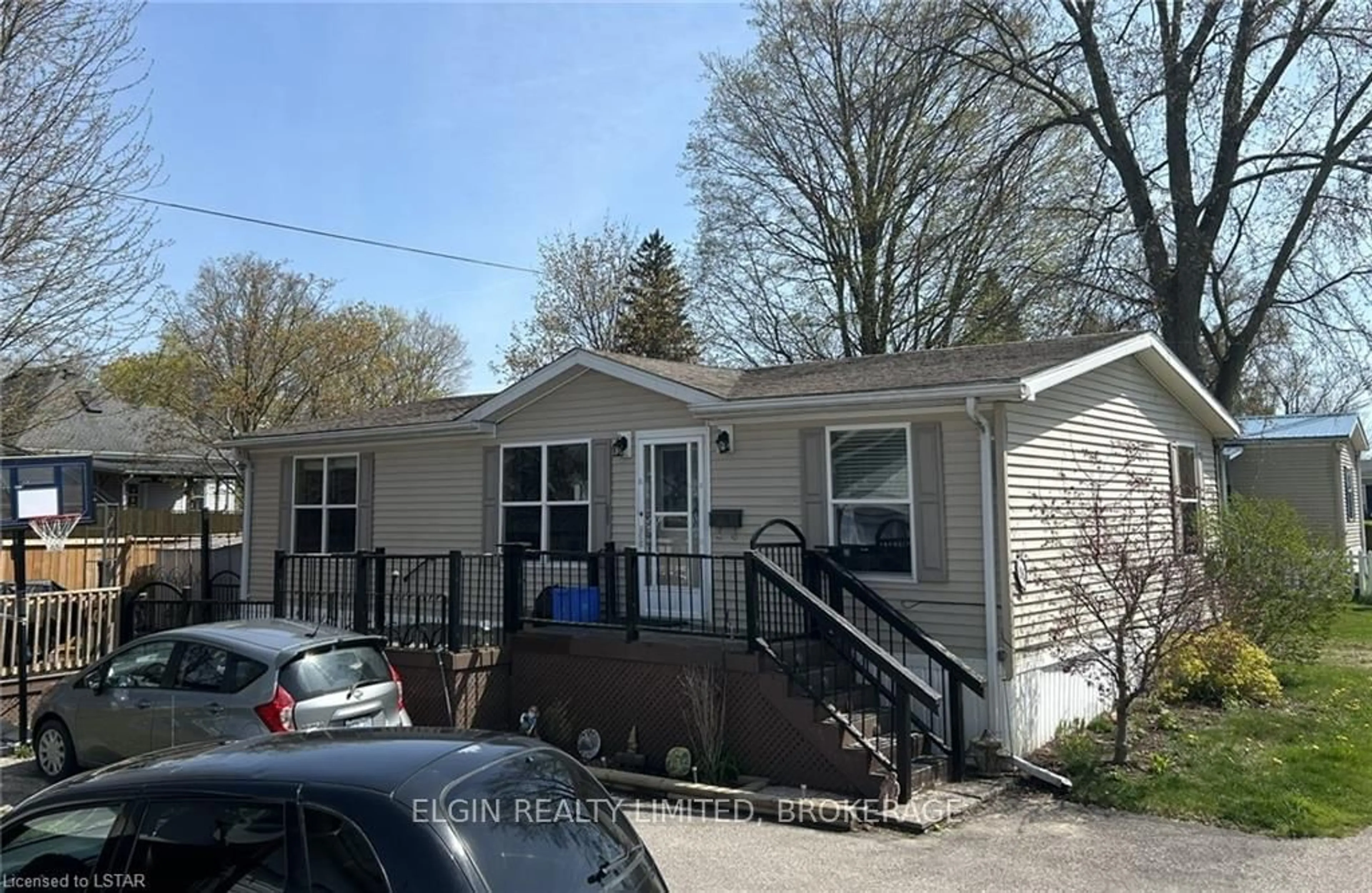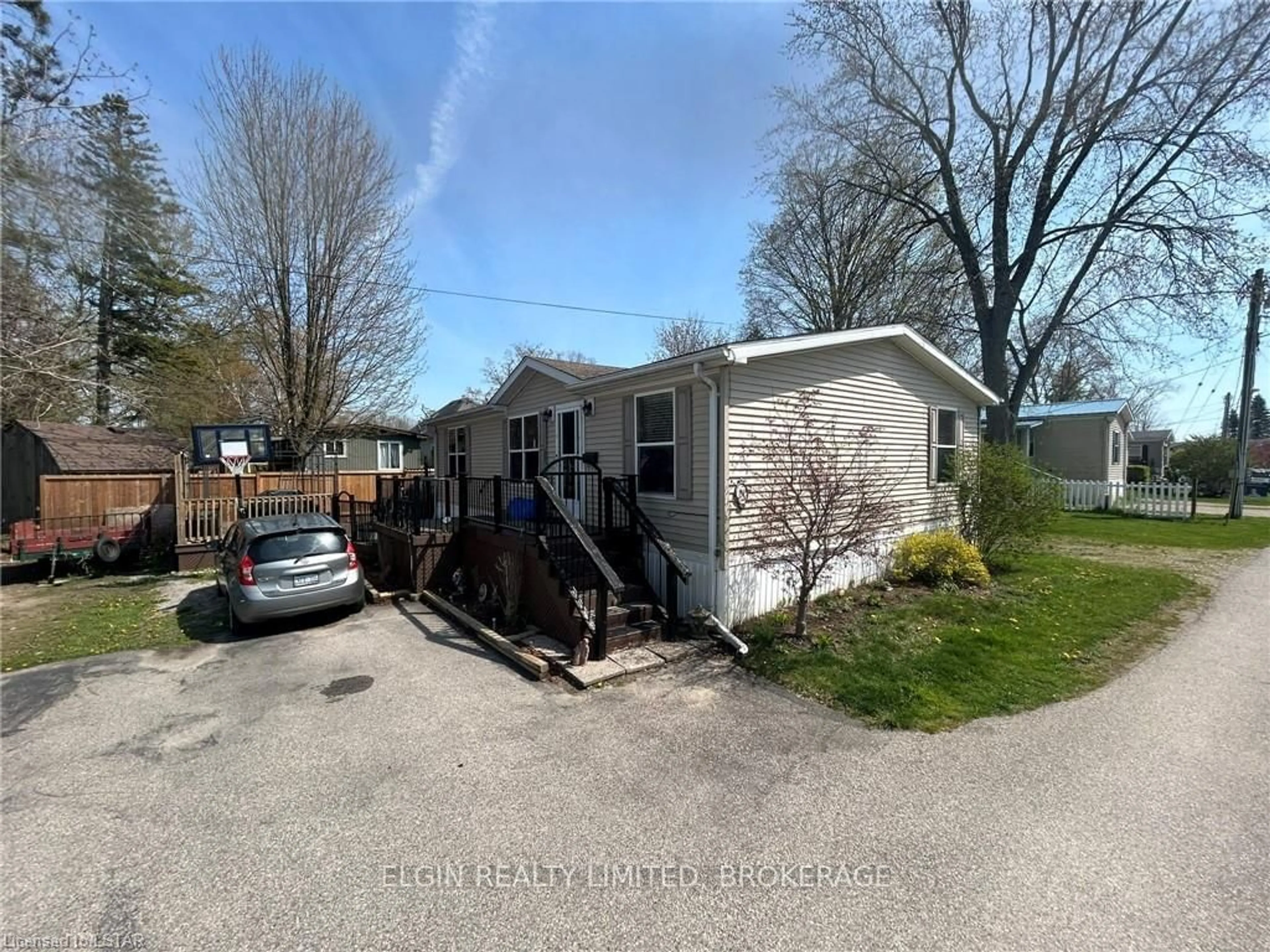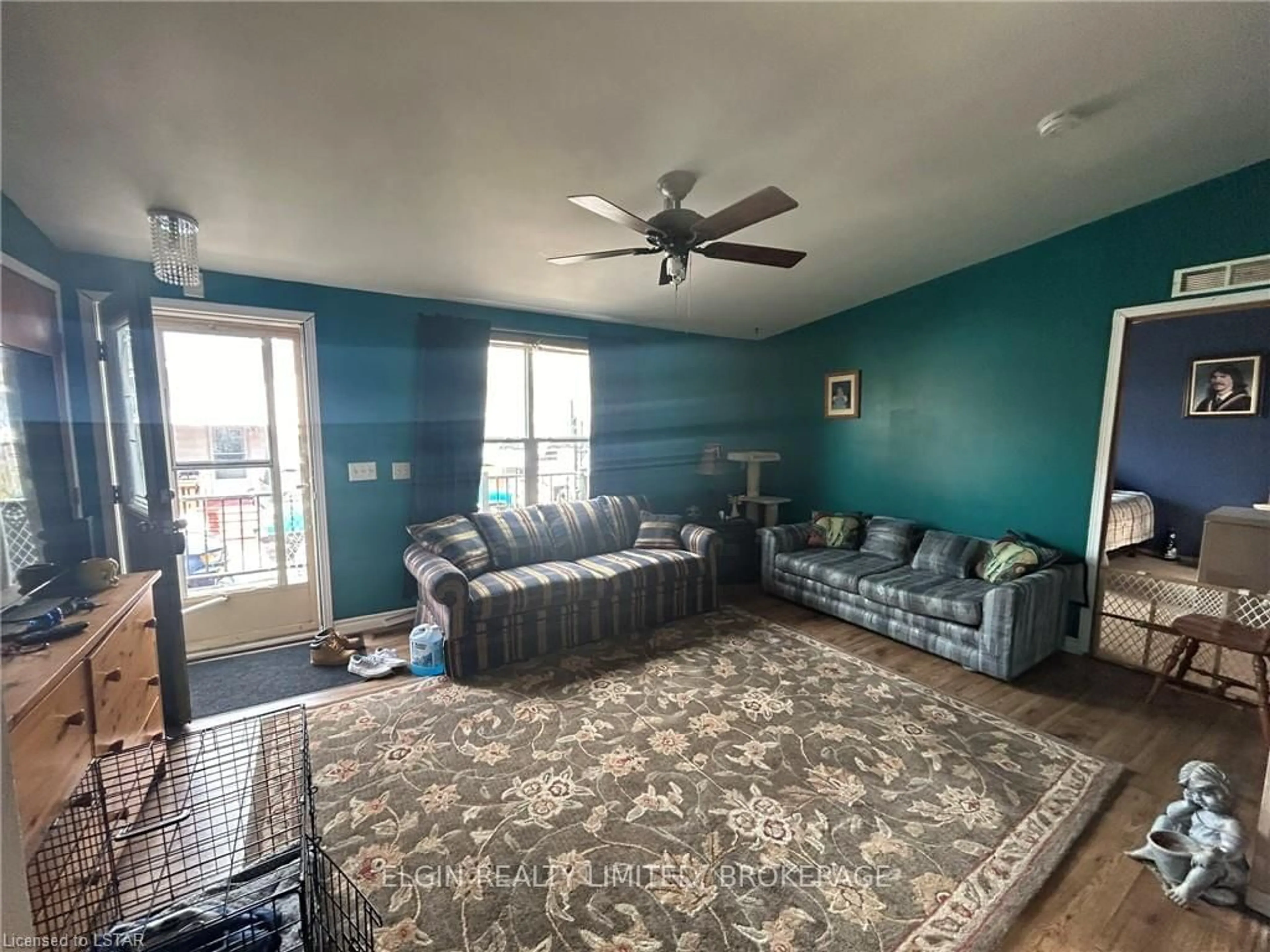33, #24 PITT St, Bayham, Ontario N0J 1T0
Contact us about this property
Highlights
Estimated ValueThis is the price Wahi expects this property to sell for.
The calculation is powered by our Instant Home Value Estimate, which uses current market and property price trends to estimate your home’s value with a 90% accuracy rate.Not available
Price/Sqft$251/sqft
Est. Mortgage$923/mo
Tax Amount (2023)$848/yr
Days On Market206 days
Description
Escape city life to the beautiful coastal town of Port Burwell. Whether living year round or using as a vacation spot, you will fall in love with this place! You will be delighted with the open feel and natural lighting of this 1040sqft, 3 bed, 2 bath mobile home. The open kitchen/living area features vaulted ceilings, pot lights and a skylight. The master bedroom boasts a 4pc private ensuite bath with skylight. 2 more bedrooms are located at the opposite end of the trailer for privacy, and another 4pc bath with skylight. Convenient laundry area and storage off the kitchen with a rear door to the fenced yard with shed. Wrapping around the front entrance is a 3 tier, gated deck with room for the whole family to visit for a BBQ. Plenty of room for a gazebo and patio furniture. The possibilities are endless once you add your own personal touches to this easy living setting. Short walk to stunning views of the lake, the beach, restaurants, pier, lighthouse, museum of naval history and shopping. Port Burwell also has a provincial park and a dog beach. Whether downsizing or just wanting a beach house, you aren't just buying an affordable home but a lifestyle! Green Acre Mobile Home Park fees $648/month. Need a lender that will mortgage a mobile home? Let me know!
Property Details
Interior
Features
Main Floor
Kitchen
3.66 x 3.73Prim Bdrm
3.66 x 3.66Bathroom
2.67 x 2.064 Pc Ensuite
2nd Br
3.76 x 2.95Exterior
Parking
Garage spaces -
Garage type -
Total parking spaces 2
Property History
 27
27


