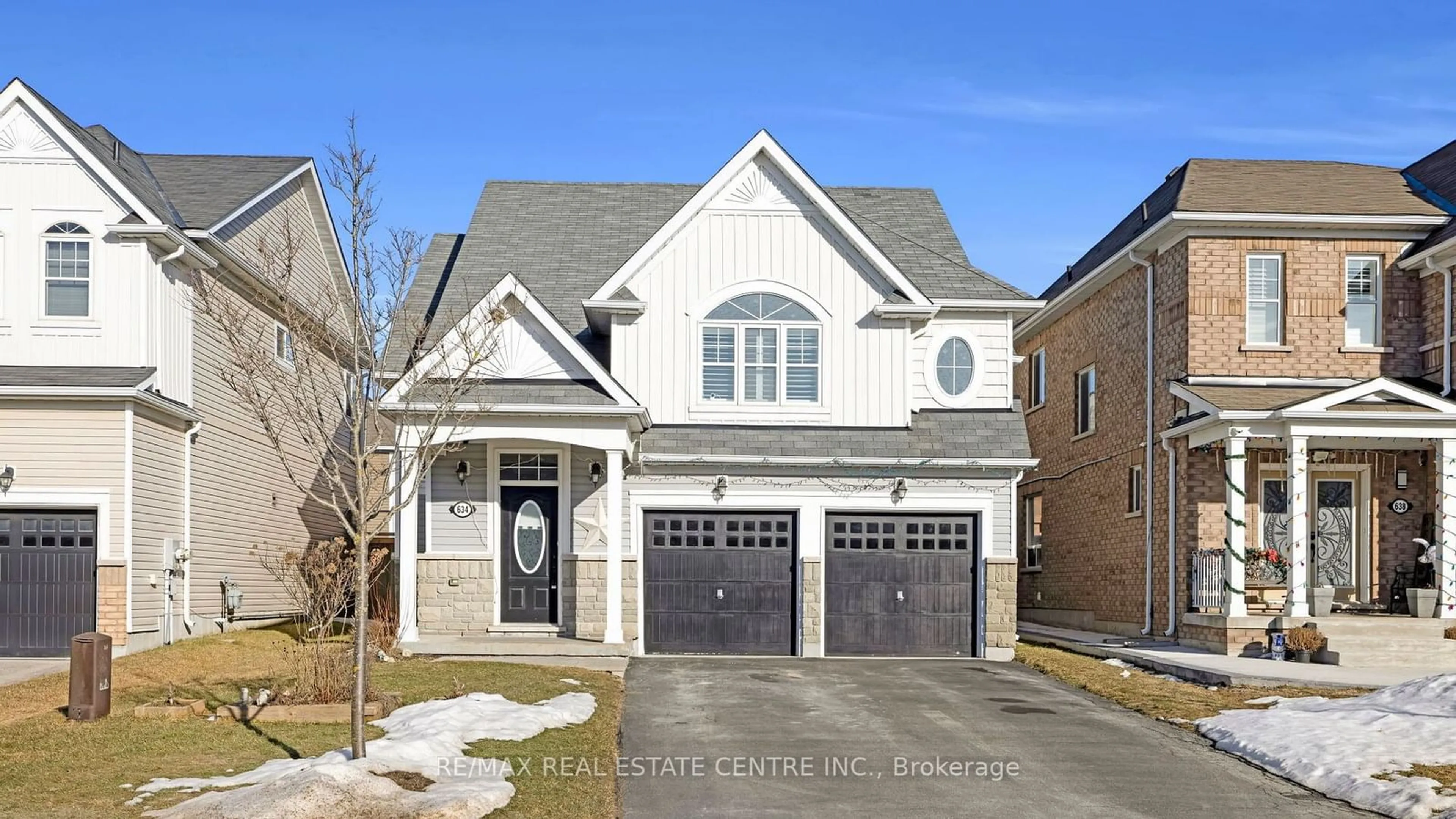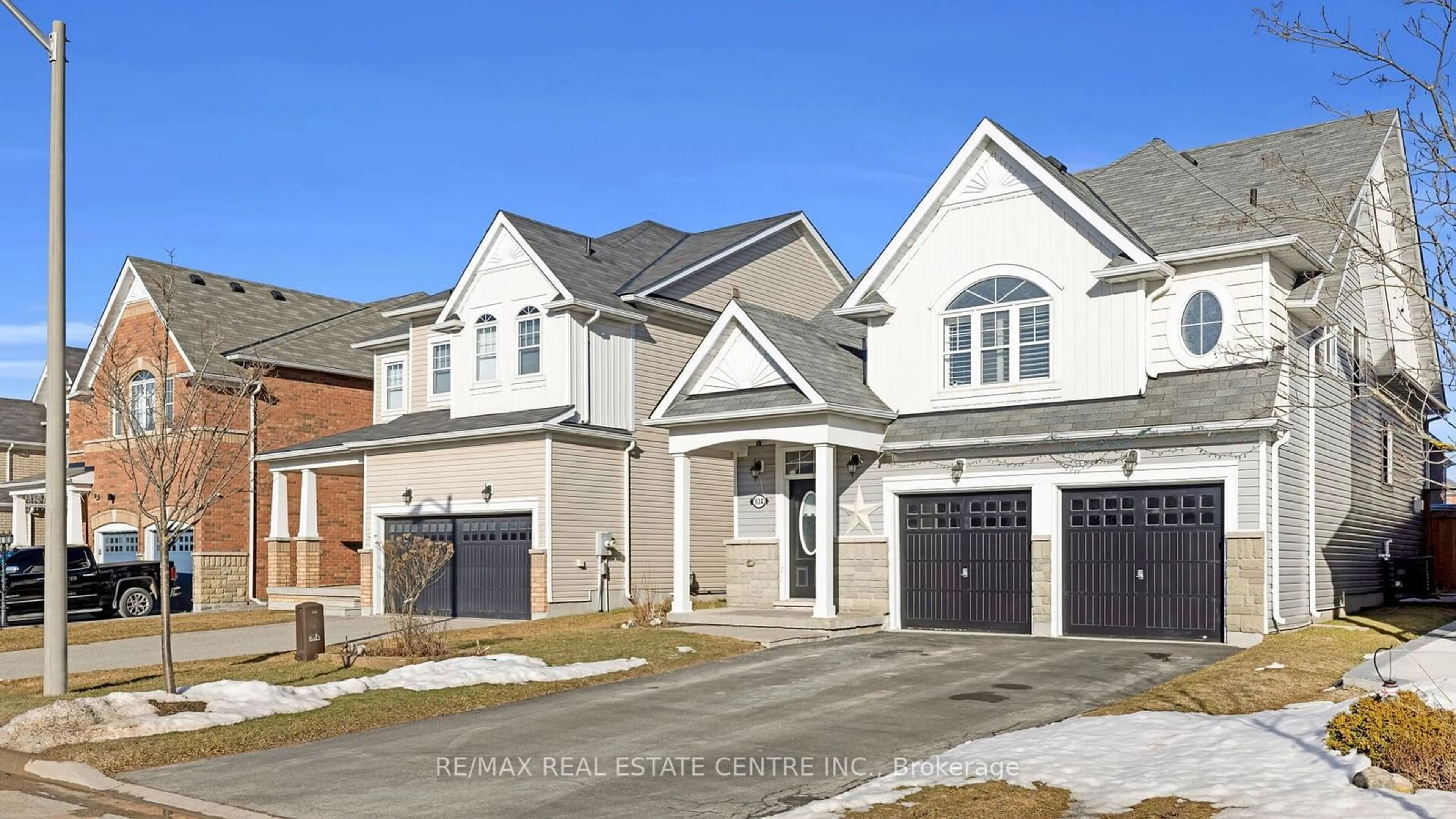634 Hammond St, Shelburne, Ontario L9V 2S8
Contact us about this property
Highlights
Estimated ValueThis is the price Wahi expects this property to sell for.
The calculation is powered by our Instant Home Value Estimate, which uses current market and property price trends to estimate your home’s value with a 90% accuracy rate.$862,000*
Price/Sqft$466/sqft
Days On Market2 days
Est. Mortgage$3,431/mth
Tax Amount (2023)$4,169/yr
Description
Welcome To This Meticulously Maintained Home In Quiet Dufferin Rd. Neighborhood Just 20 Mins. Away From Orangeville. This Stunning Bungalow Raised Home Boast A 3+1 Bedrooms & 3 Bathrooms. The Main Floor Features A Bright Living & Family Room W/ A Fireplace. A Wonderful Eat-In Kitchen W/ Modern S/S Appliances. Off Of The Kitchen Leads Out To A Spectacular Private Yard W/ Hot Tub & A Gazebo On A Nice Deck. Upper Floor Has Three Decent Size Bedrooms & A Full 4Pc Bath. The House Is Surrounded W/ California Shutters Inside & Pot Lights All Over Outside Making It A Real Bright Home! Lower Floor Offers A Recreation W/ 1 BR & 3Pc Bathroom. Fabulous Location, Easy Access To Park, Recreation Centre, Grocery & Restaurants! This Is Truly A Warm & Wonderful Home That Can Be Yours!
Property Details
Interior
Features
Upper Floor
Prim Bdrm
5.50 x 3.29Broadloom / 4 Pc Ensuite / California Shutters
2nd Br
2.99 x 2.47Broadloom / California Shutters
Exterior
Features
Parking
Garage spaces 2
Garage type Built-In
Other parking spaces 4
Total parking spaces 6
Property History
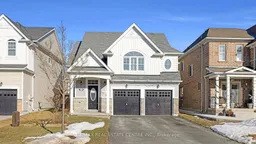 40
40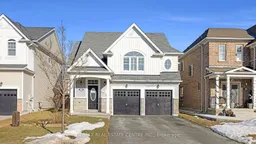 40
40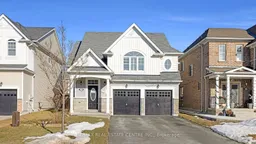 40
40
