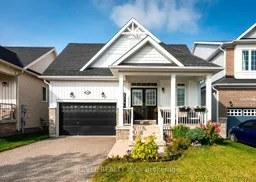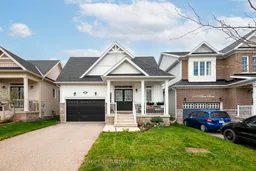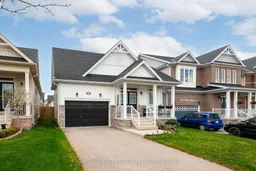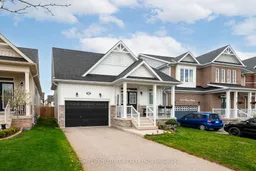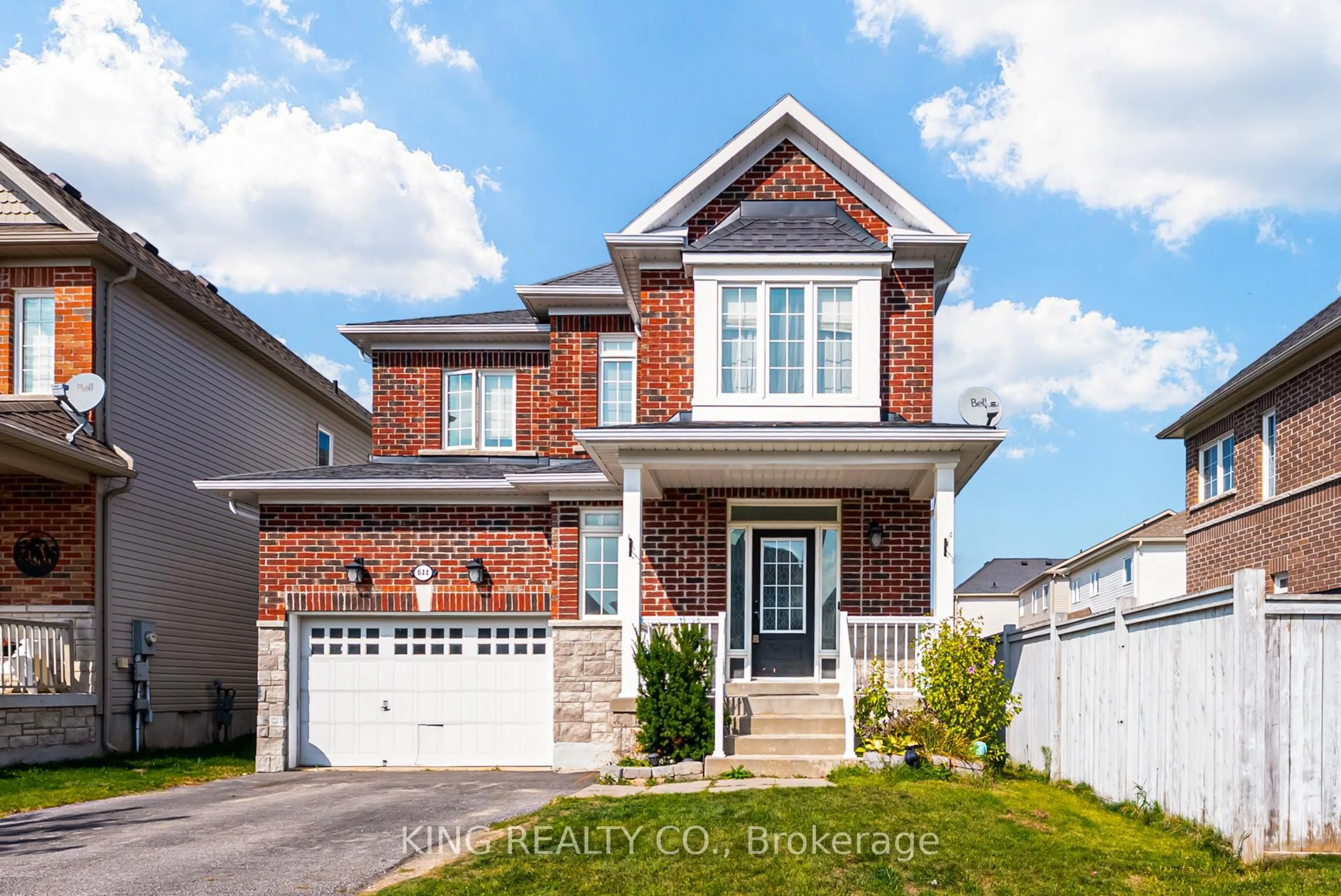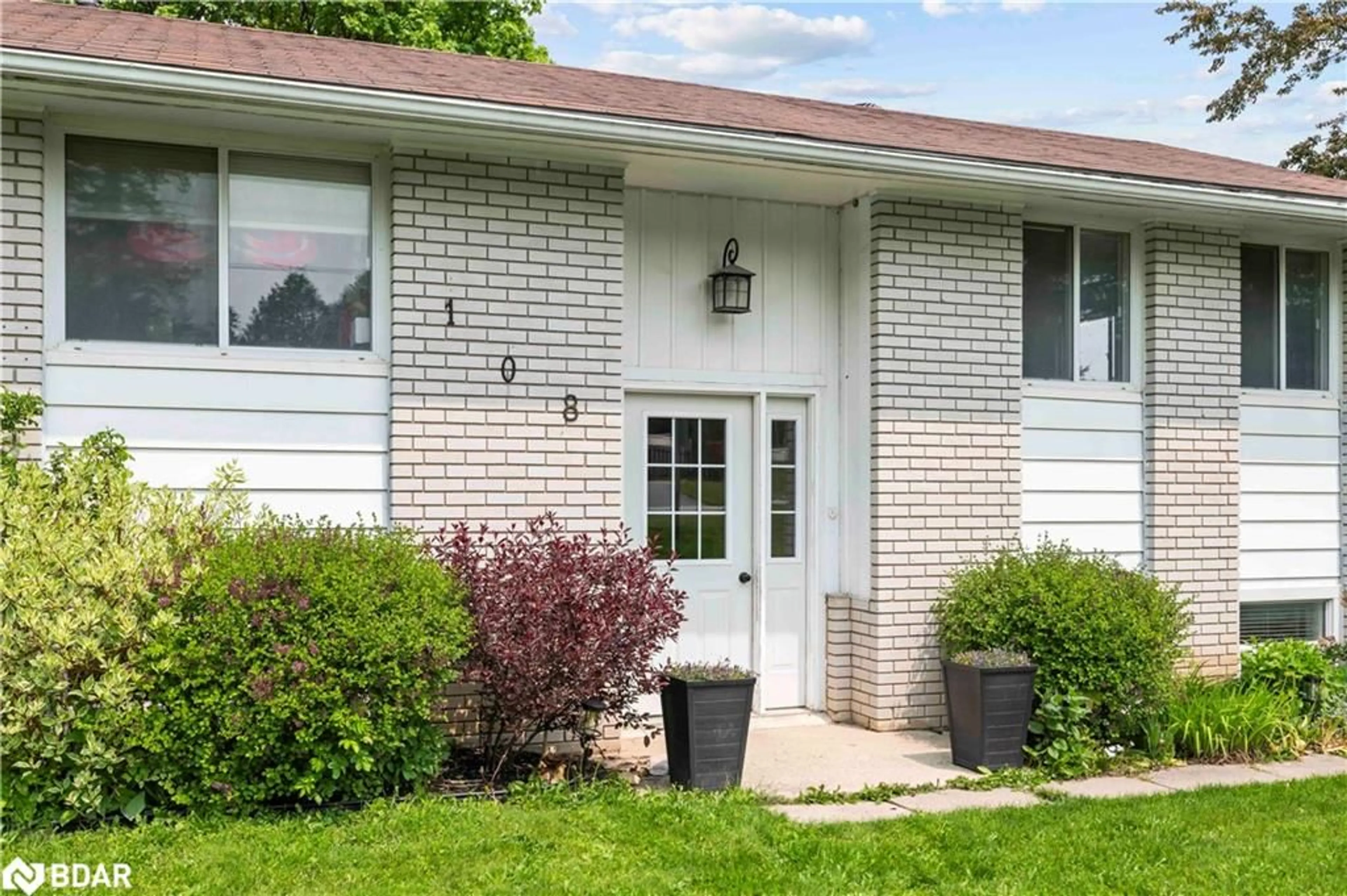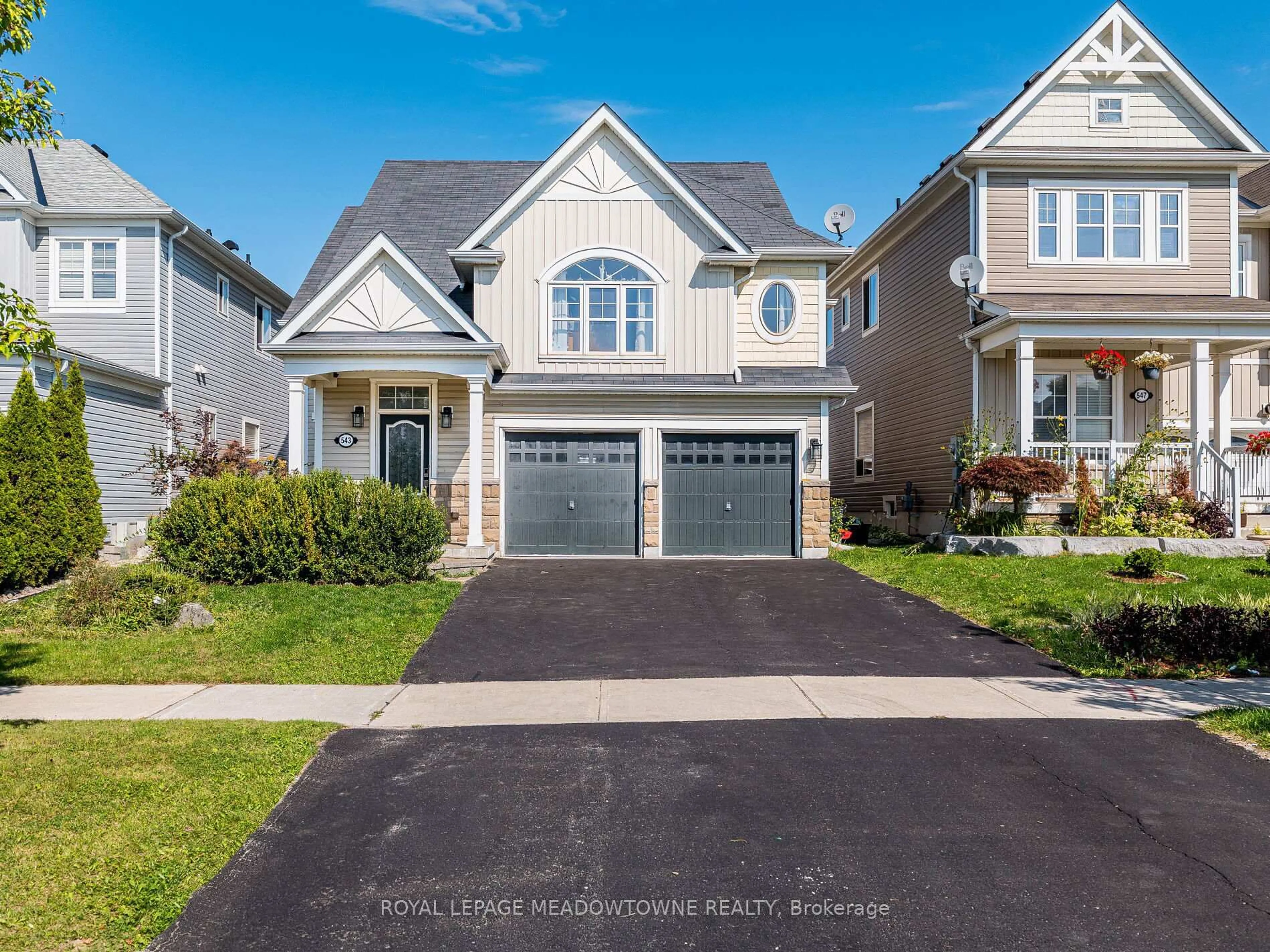Discover the ease of bungalow living at 544 Brett Street in Shelburne's popular Summerhill neighbourhood. This 2-bedroom, 2-bathroom home is thoughtfully designed with everything you need on one level, including a main floor laundry room. The spacious dining room is perfect for hosting family and friends, while the living room offers a cozy gas fireplace for year-round comfort. The kitchen is complete with stainless steel appliances and a functional layout. Retreat to the bathroom with its large soaker tub, ideal for unwinding after a long day. The partially finished basement adds flexible space, perfectly suited for a home office, gym, or play area. Outside, the fully fenced backyard with patio provides both privacy and room to relax. With a neighbourhood park and walking trails nearby, this property offers a balance of lifestyle and location, making it an excellent choice for first-time buyers or those looking to downsize.
Inclusions: All Existing: Fridge, Stove, Washer, Dryer, Garage Door Opener x 1 + remote(s), window coverings + hardware, elf's.
