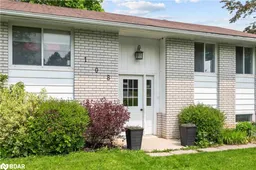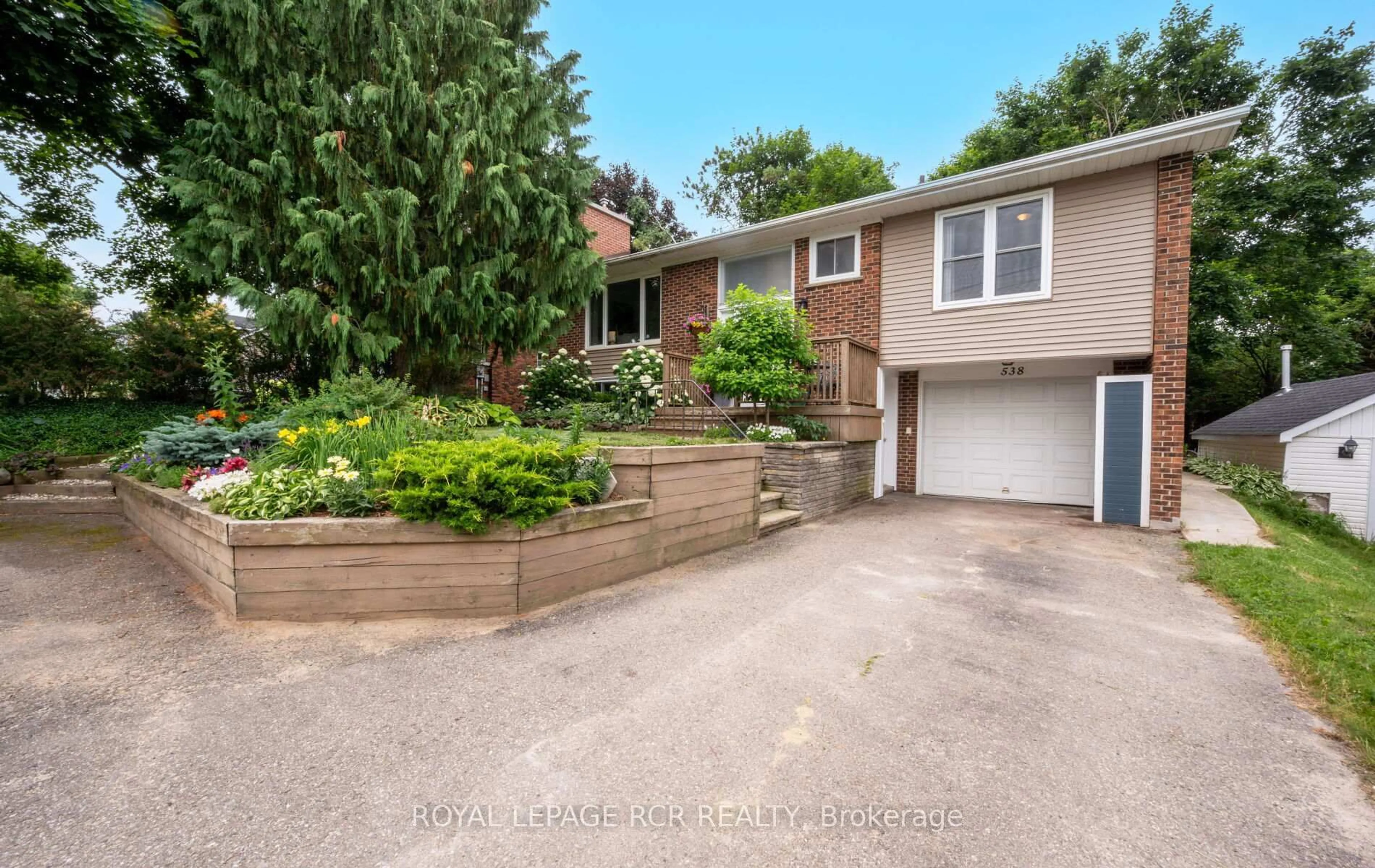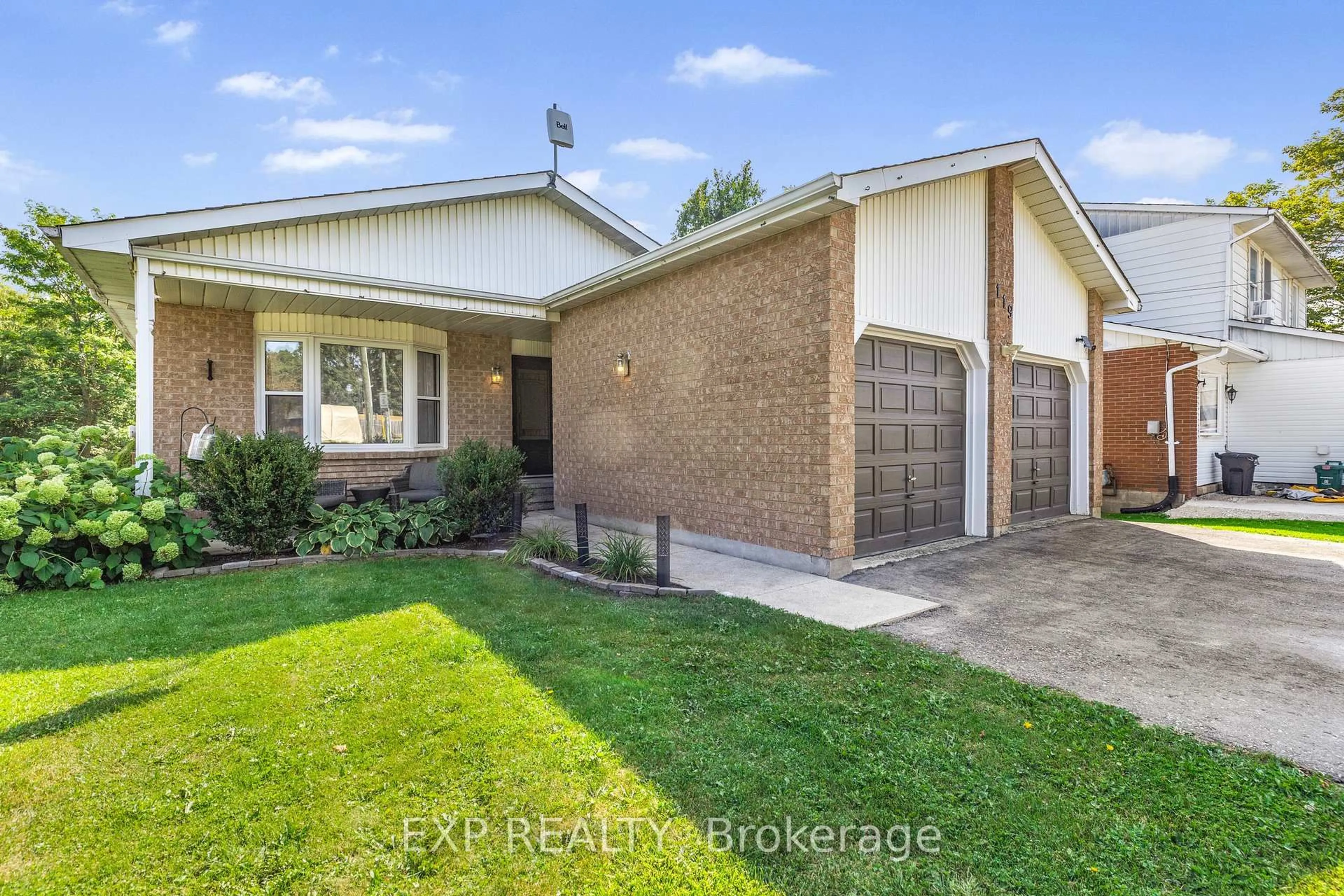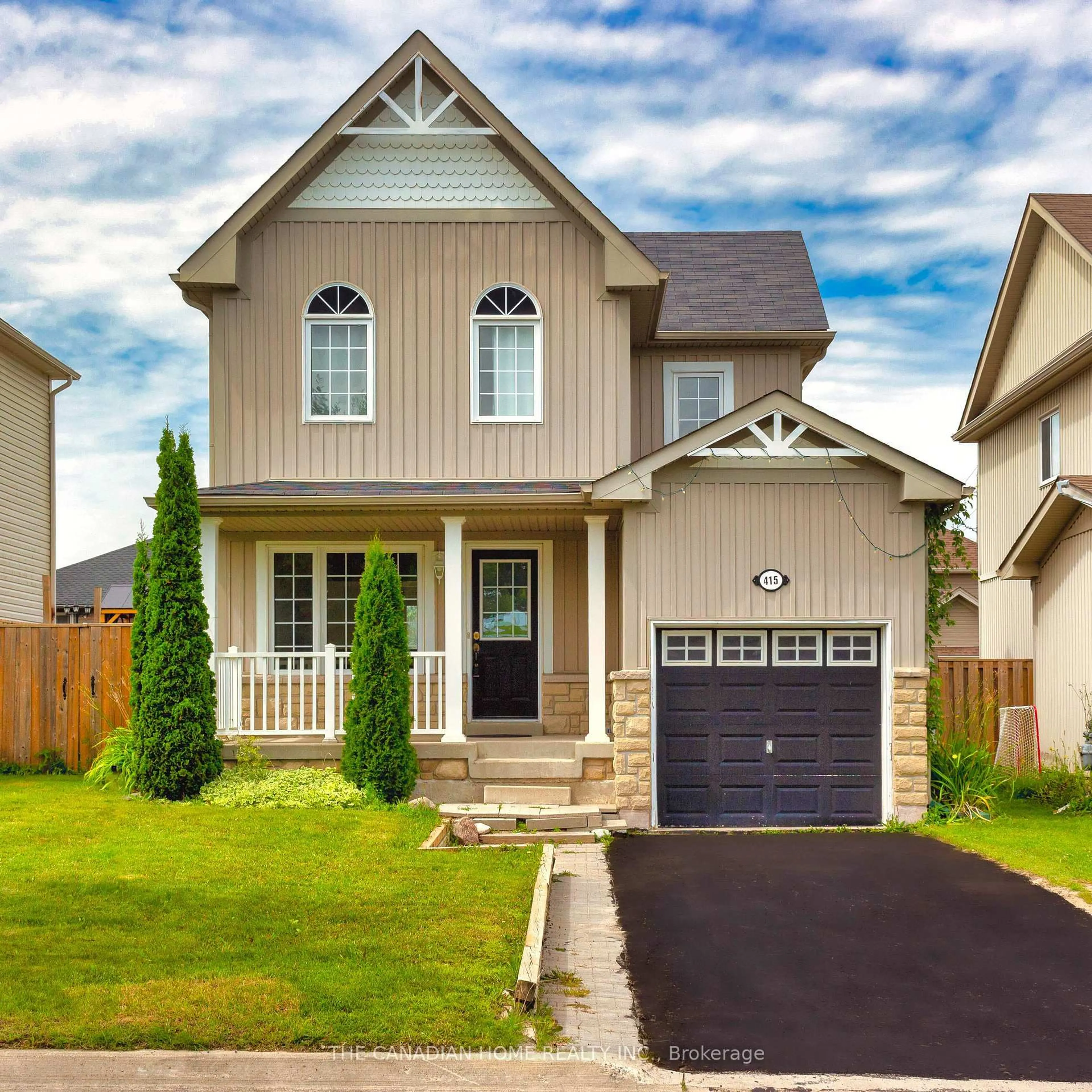Beautiful raised bungalow on a large corner lot in the heart of Shelburne with standout street presence and a
welcoming exterior that sets the tone the moment you arrive. This bright and inviting home features 2 spacious
bedrooms above grade and 2 full bathrooms, making it move-in ready for a variety of lifestyles. The finished
basement adds significant flexibility with an oversized bedroom or workout space that could easily be split into 2
rooms, perfect for in-law living, guest quarters, or future rental income. Use is subject to municipal approvals,
giving you the chance to shape the lower level to suit your needs. The main floor is filled with natural light and
features a seamless, open layout that is ideal for everyday living and entertaining. The expansive corner lot
provides a generous yard to enjoy, while the private driveway accommodates up to 4 cars with no sidewalk to
shovel. Located in a highly walkable neighbourhood close to parks, schools, and local gems like Shelburne
Fresh Variety, this home checks all the boxes for convenience and community. Whether you're a first-time
buyer, a growing family, or an investor looking for innovative potential, this property is a rare opportunity. Enjoy
the perfect blend of a central location and raised bungalow privacy, with long-term upside for customization,
income, or simply settling into a home that suits your future. Plant roots in one of Ontario's most vibrant and
fast-growing communities, Shelburne, is ready to welcome you home.
Inclusions: Built-in Microwave,Dishwasher,Dryer,Refrigerator,Smoke Detector,Washer,Refrigerator, Stove, Dishwasher, Washer/Dryer, Microwave, Permanent Light Fixtures, Blinds, Curtains, Bathroom Mirrors
 50
50





