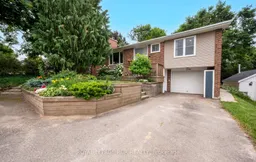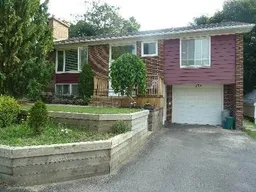Fantastic opportunity for home ownership in Shelburne. Starting with a huge lot 49 ft. x 175 ft, stretching from Owen Sound Street through to Willow Street, boasting large mature trees and parking for 4 cars. This raised bungalow home features a bright upper level with 3 bedrooms, beautifully updated main bathroom and spacious double door linen closet. Enjoy the cozy gas fireplace in the living room and an open concept kitchen/dining room with centre island, granite countertops, built in oven & gas cooktop, and walkout to huge rear deck and private yard. There is a separate entrance to the lower level to a fantastic in-law space, complete with 4th bedroom, compact kitchen and full bathroom, great for extended family or friends. The laundry room is accessible from upper or lower levels and there is access to the garage from lower level as well. The home includes upper and lower kitchen appliances, clothes washer & dryer, central air conditioning and spacious rear sheds. Garage is currently set up as a great workshop space. This central location offers an easy walk to downtown shops, restaurants, schools and the local Curling Club. Don't delay in seeing this beautiful home today.
Inclusions: 2 sets of refrigerator and stove, clothes washer & dryer, water softener





