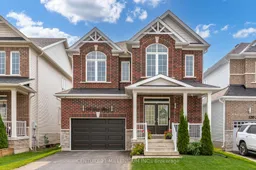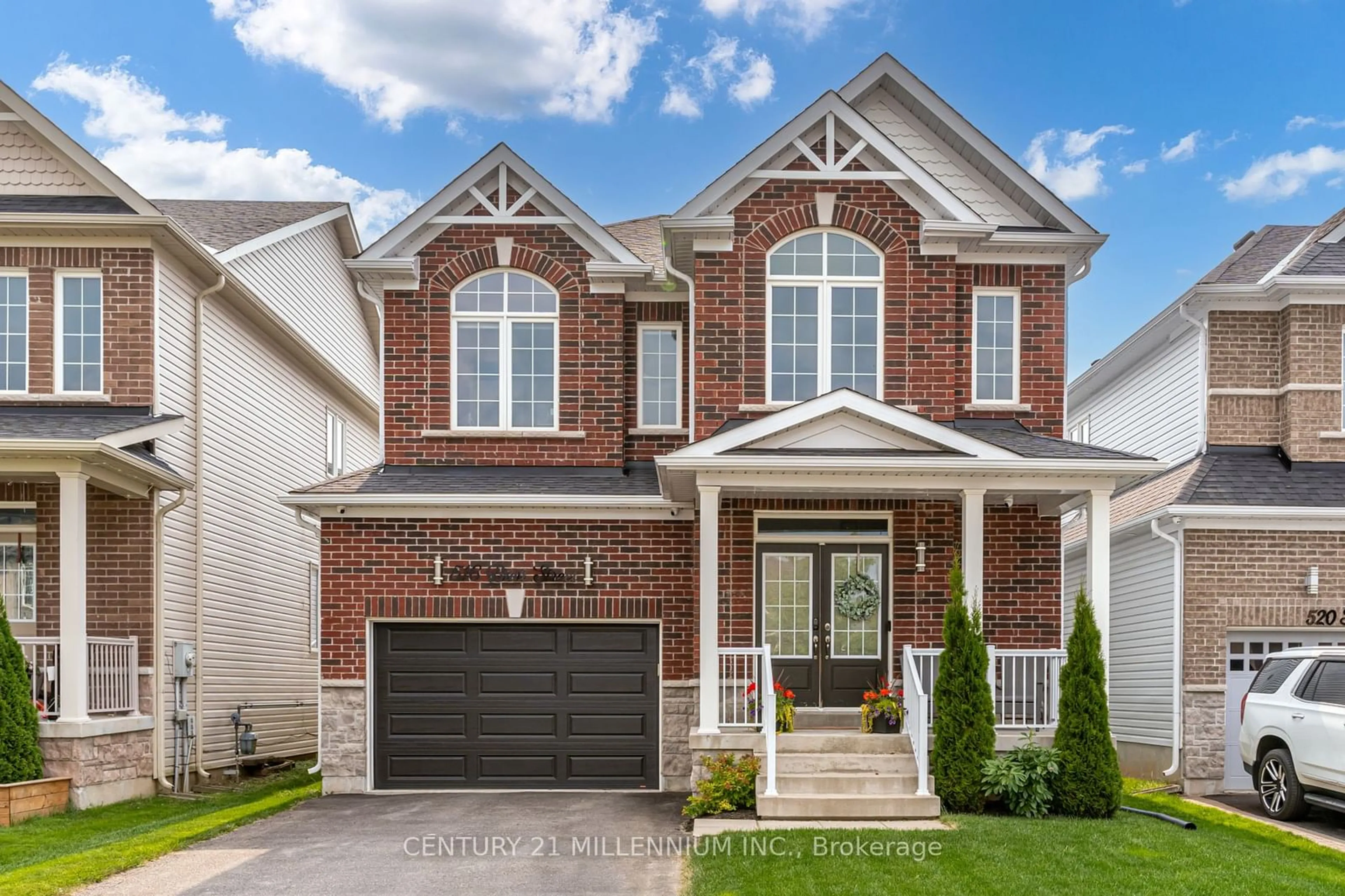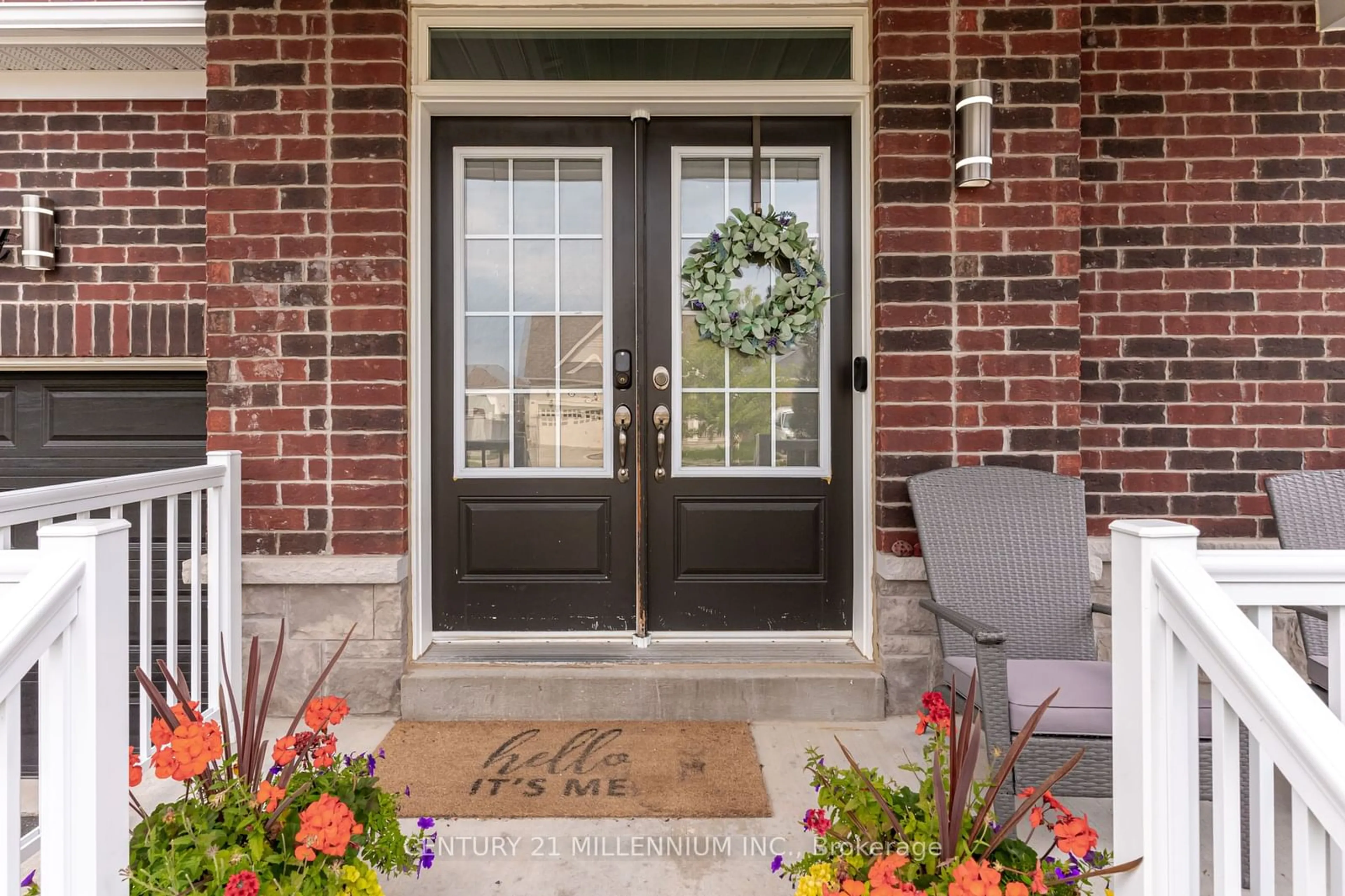516 Brett St, Shelburne, Ontario L9V 3V5
Contact us about this property
Highlights
Estimated ValueThis is the price Wahi expects this property to sell for.
The calculation is powered by our Instant Home Value Estimate, which uses current market and property price trends to estimate your home’s value with a 90% accuracy rate.$1,057,000*
Price/Sqft$337/sqft
Days On Market1 day
Est. Mortgage$3,951/mth
Tax Amount (2024)$5,612/yr
Description
Prepare to be impressed by this over 2,500 sq ft two-story home nestled in one of Shelburne's most desirable neighborhoods. This true 4-bedroom residence features a stunning kitchen equipped with state-of-the-art appliances, including a 36-inch electric oven with gas range and built-in flat top, complemented by sleek quartz countertops. The open-concept living area offers massive living space, bathed in natural light, with easy access to the new large deck featuring a built-in pergola and gas hookup for BBQs. Convenience is key with a main-level 2-piece bath, garage entry to the house, and a main-level laundry room with a laundry sink. The large primary bedroom is a retreat of its own, featuring a generous walk-in closet and a newly renovated 5-piece ensuite bathroom with a luxurious tub. The second bedroom includes a deep double-door closet and two windows, while the third bedroom offers a deep single closet. The fourth bedroom is bright and airy, with two generously sized windows and a deep single closet. Both upstairs bathrooms boast elegant quartz countertops. Located in a family-friendly neighbourhood close to schools and parks, this home also features a large basement that serves as a blank canvas for your dream space. Additional perks include a heated 1.5-car garage with a new insulated garage door. Don't miss this fantastic opportunity to make this dream home yours!
Property Details
Interior
Features
Main Floor
Living
4.41 x 5.21Open Concept / Fireplace / Laminate
Dining
4.41 x 2.89W/O To Deck / Combined W/Living / Laminate
Kitchen
4.21 x 2.72Quartz Counter / Centre Island / Stainless Steel Appl
Breakfast
4.21 x 3.46Open Concept / Large Window / Laminate
Exterior
Features
Parking
Garage spaces 2
Garage type Attached
Other parking spaces 2
Total parking spaces 4
Property History
 37
37

