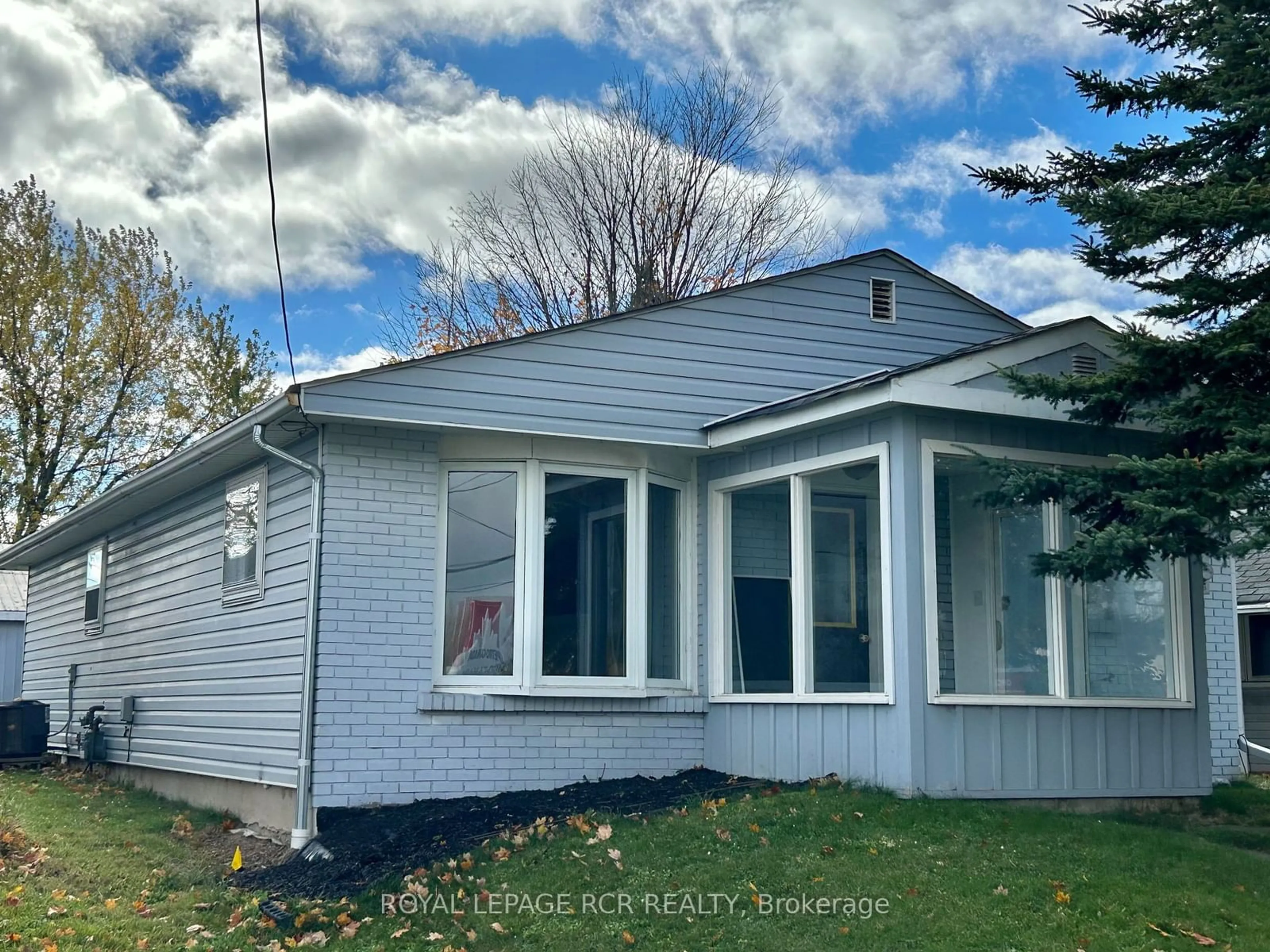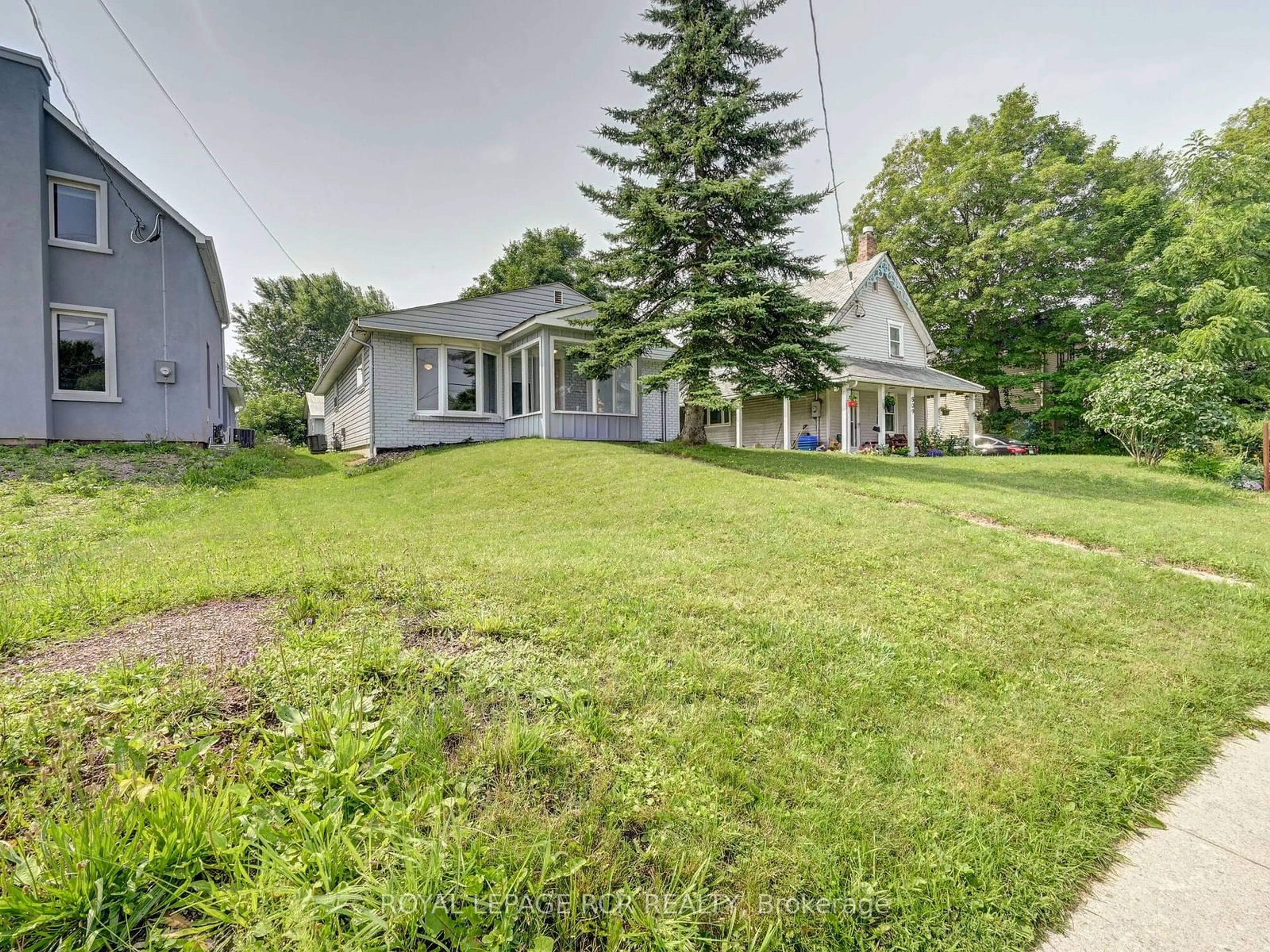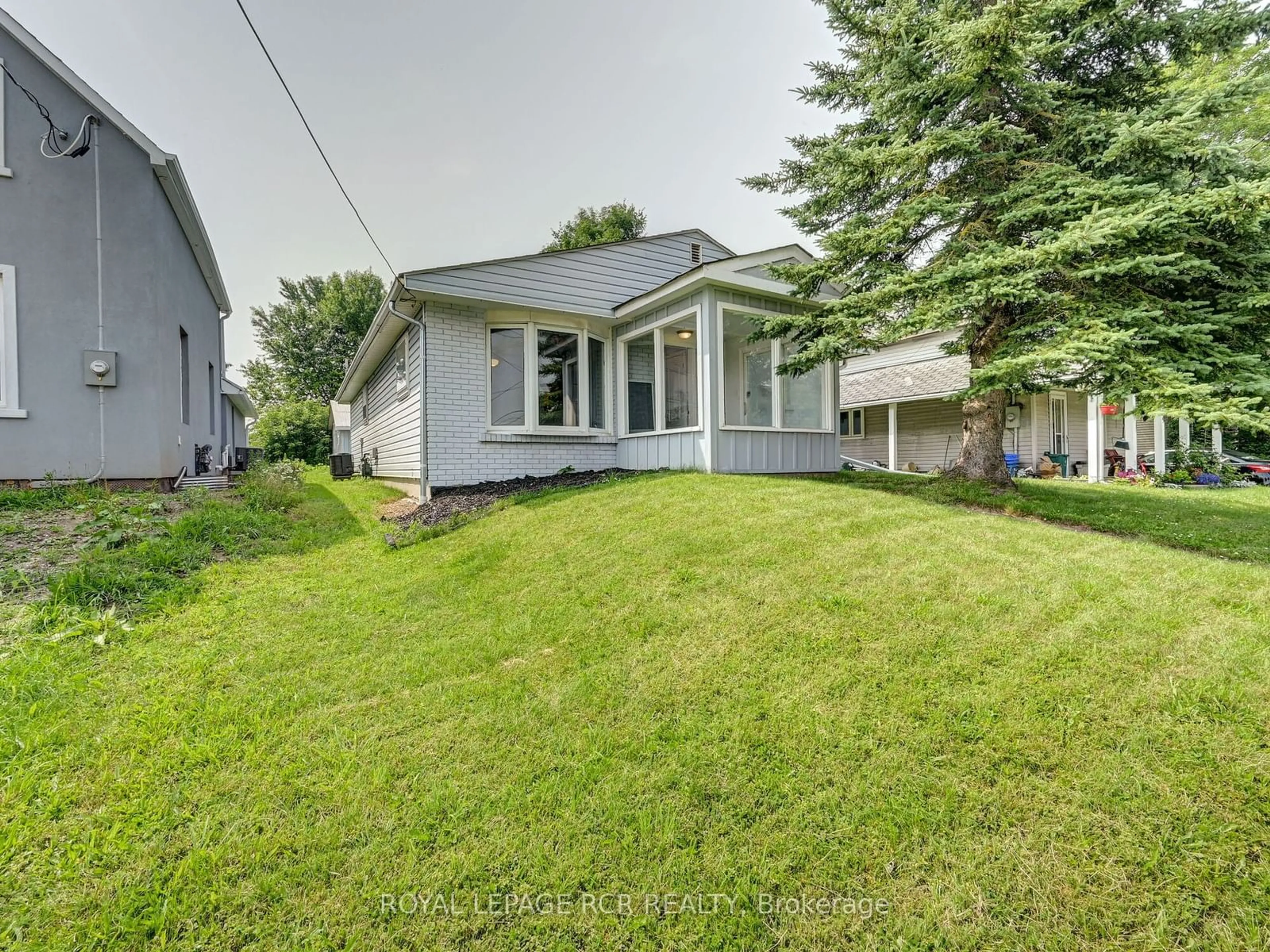511 Main St, Shelburne, Ontario L9V 2Z1
Contact us about this property
Highlights
Estimated ValueThis is the price Wahi expects this property to sell for.
The calculation is powered by our Instant Home Value Estimate, which uses current market and property price trends to estimate your home’s value with a 90% accuracy rate.Not available
Price/Sqft$512/sqft
Est. Mortgage$2,791/mo
Tax Amount (2024)$3,172/yr
Days On Market96 days
Description
Looking for a great central location in Shelburne - look no further than this bungalow style home with large detached garage/workshop. The home features a large foyer, spacious eat-in kitchen and bright living room overlooking front yard. There are 3 bedrooms and full main floor bathroom. Basement offers recreation room, separate office and laundry/utility room with 2 piece bathroom. The home has been well maintained with neutral decor throughout. Shingles replaced approx. 4 years ago. There is a detached 30' x 35' insulated & heated garage (tube heater), with 60 amp service, 9'x9' overhead door - perfect for hobbies, workshop and storage.
Property Details
Interior
Features
Main Floor
Foyer
3.30 x 1.50Closet / Vinyl Floor
Kitchen
5.00 x 3.30Tile Floor / Stainless Steel Appl / Eat-In Kitchen
Living
3.30 x 5.70Wood Floor / Bow Window
Prim Bdrm
3.30 x 3.30Wood Floor / Closet
Exterior
Features
Parking
Garage spaces 4
Garage type Detached
Total parking spaces 2
Property History
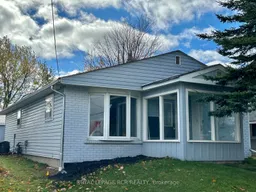 38
38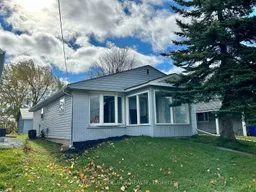 40
40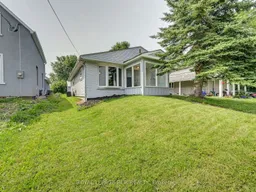 40
40
