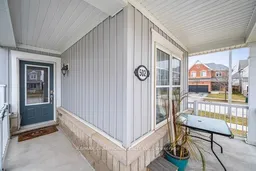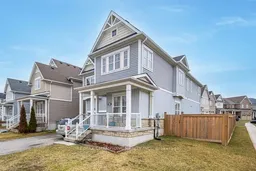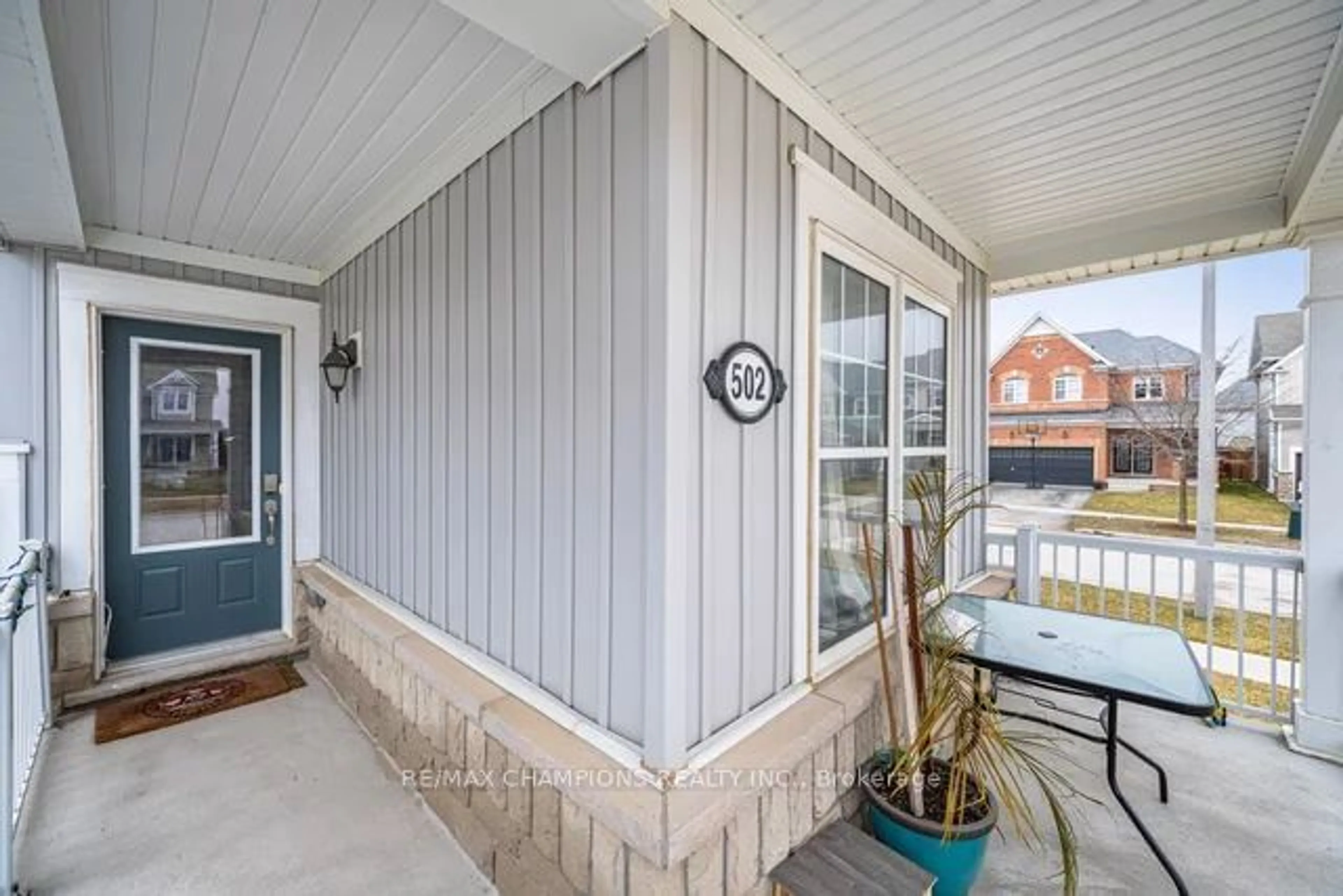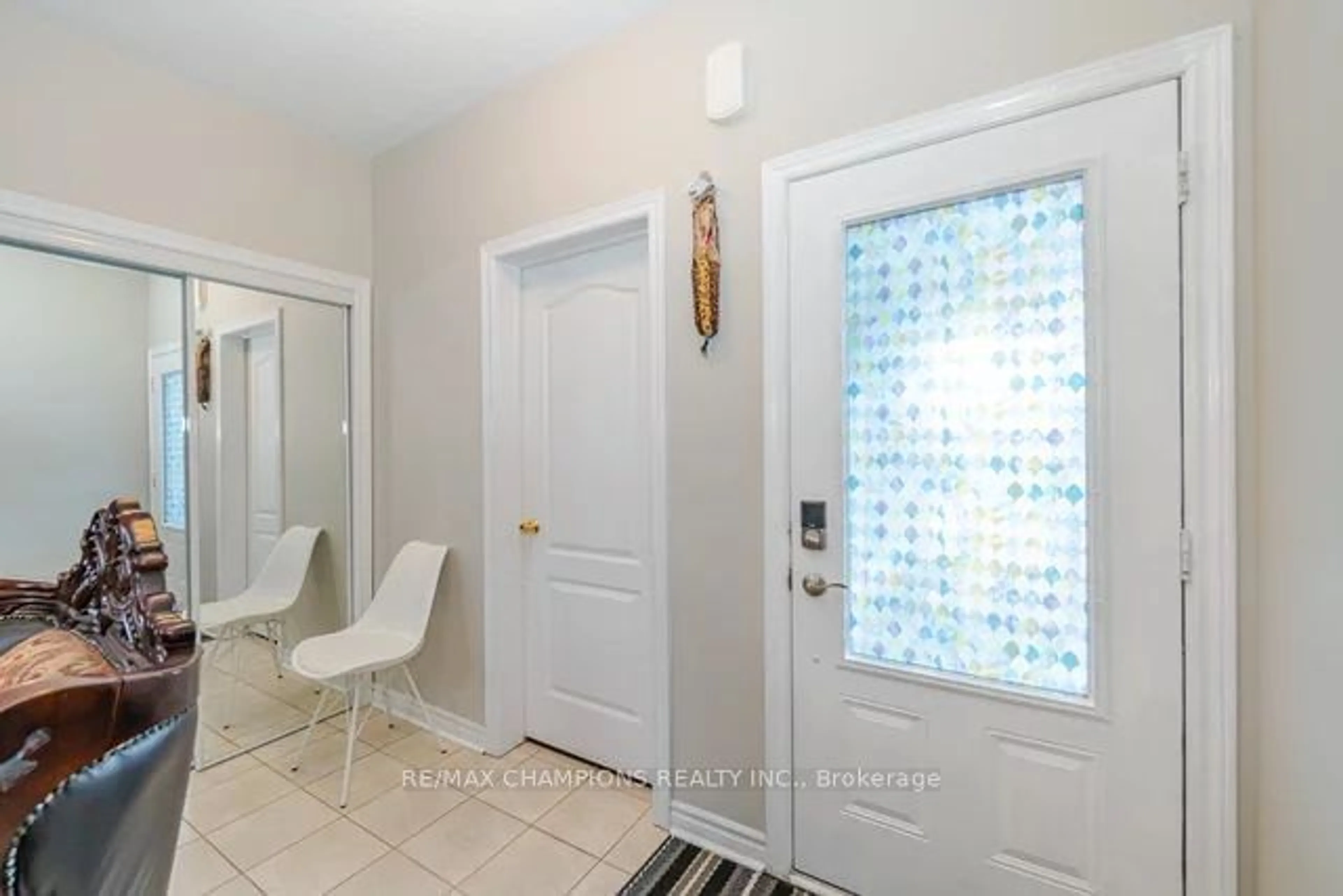502 Wansburgh Way, Shelburne, Ontario L9V 2S6
Contact us about this property
Highlights
Estimated ValueThis is the price Wahi expects this property to sell for.
The calculation is powered by our Instant Home Value Estimate, which uses current market and property price trends to estimate your home’s value with a 90% accuracy rate.Not available
Price/Sqft$309/sqft
Est. Mortgage$4,290/mo
Tax Amount (2024)$6,219/yr
Days On Market132 days
Description
Priced for action. This beautiful home boasts five huge bedrooms, four baths, and has laminate flooring throughout. Main floor family room, family sized kitchen with breakfast bar, and walk out to a large wooden deck. Direct access from inside to a double car garage. The basement is untouched and can be considered a clean canvas, its finishing open to ones imagination. Some design options, for example are play rooms, gym, home theatre or a cozy family room.
Property Details
Interior
Features
Main Floor
Living
6.20 x 3.80Laminate / Combined W/Dining
Dining
6.20 x 3.80Laminate / Combined W/Living
Kitchen
3.80 x 3.00Ceramic Floor / Family Size Kitchen
Breakfast
4.20 x 3.70Ceramic Floor / Sliding Doors / W/O To Deck
Exterior
Parking
Garage spaces 2
Garage type Built-In
Other parking spaces 4
Total parking spaces 6
Property History
 15
15 15
15

