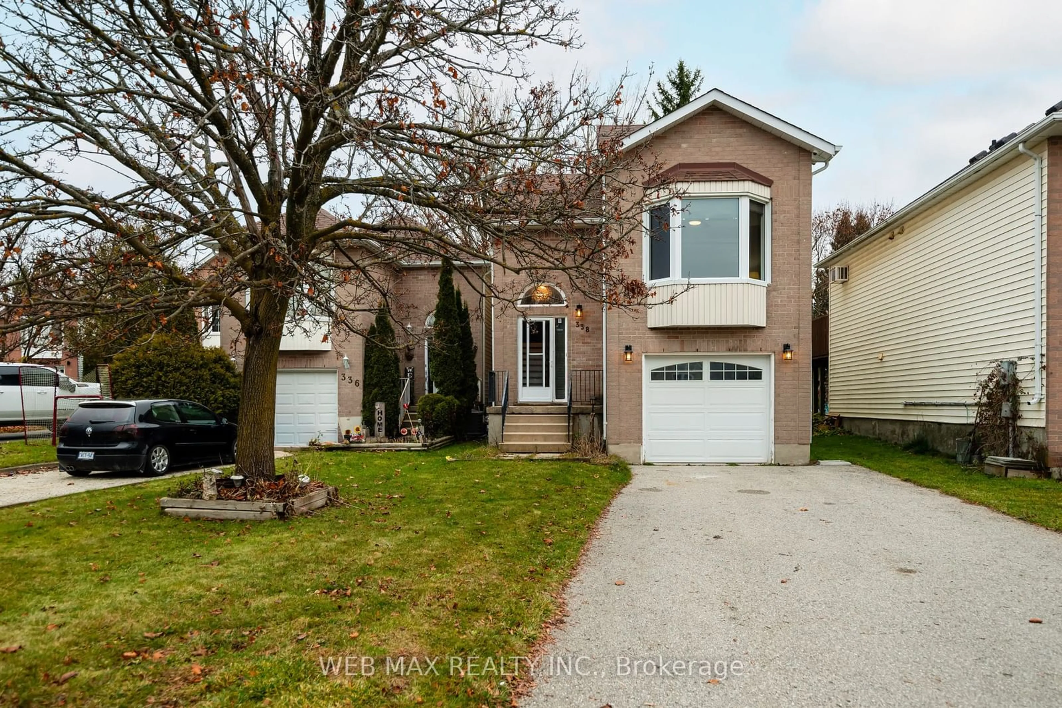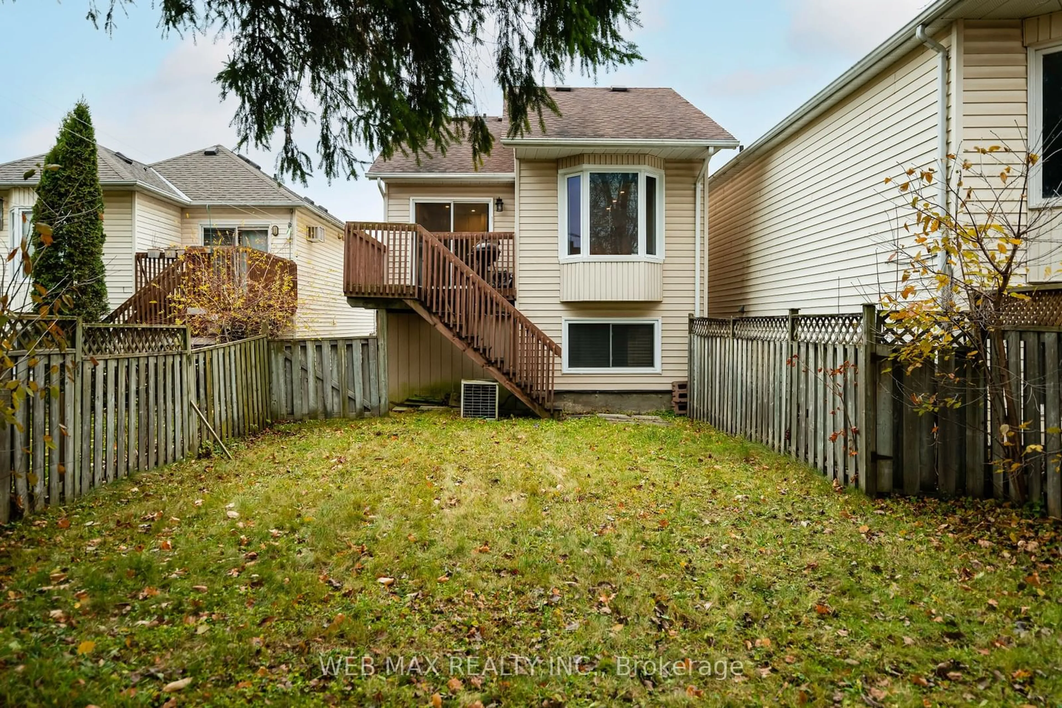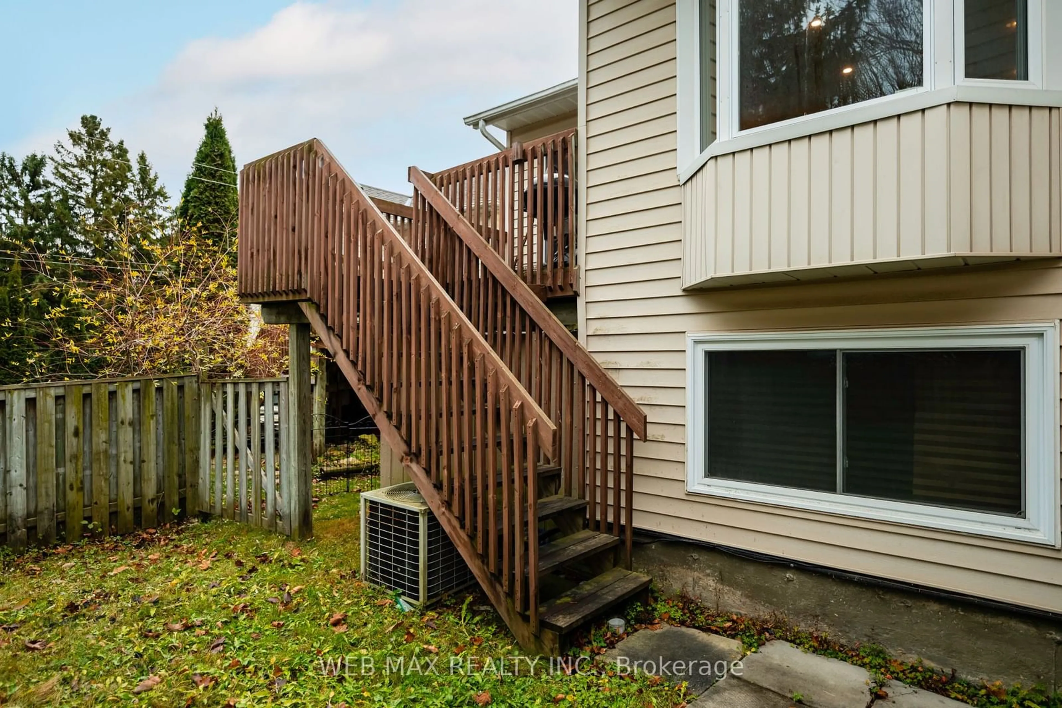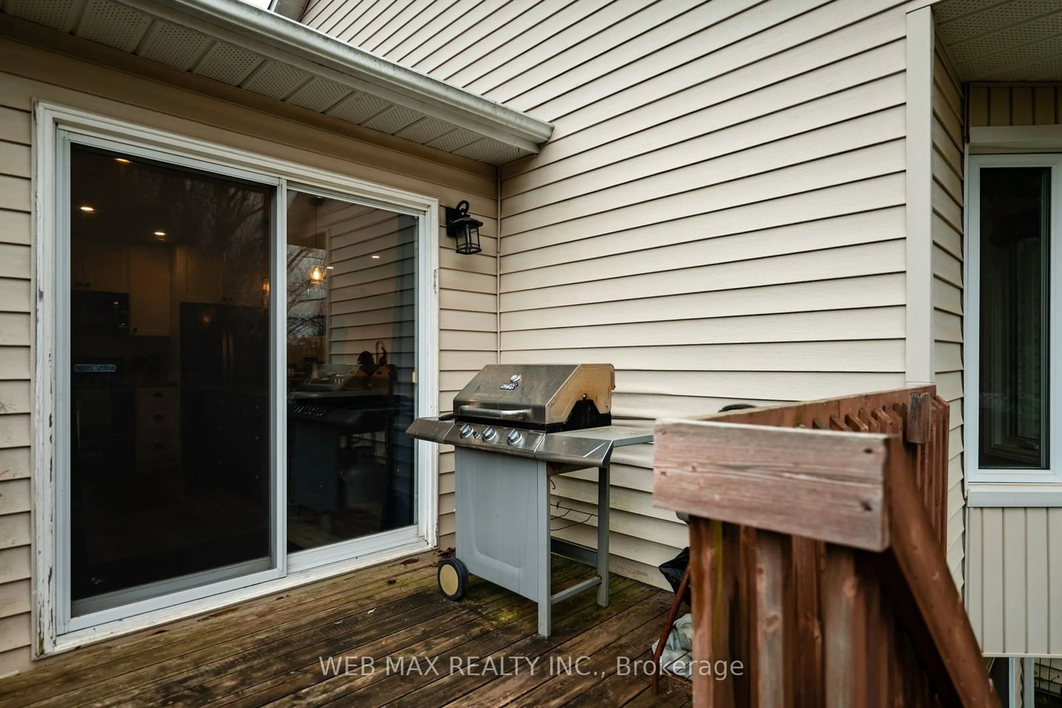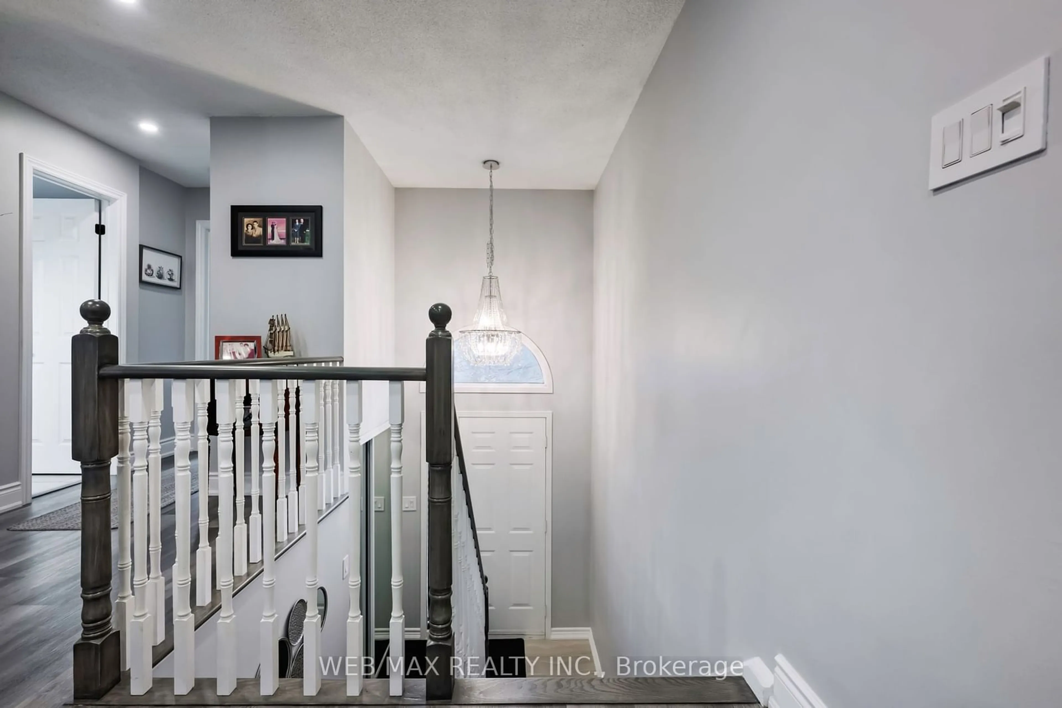338 Shelburne Pl, Shelburne, Ontario L0N 1S2
Contact us about this property
Highlights
Estimated ValueThis is the price Wahi expects this property to sell for.
The calculation is powered by our Instant Home Value Estimate, which uses current market and property price trends to estimate your home’s value with a 90% accuracy rate.Not available
Price/Sqft-
Est. Mortgage$3,002/mo
Tax Amount (2024)$3,254/yr
Days On Market48 days
Description
Welcome to this beautifully renovated top to bottom 3-bedroom, 2-bathroom home, located on a quiet crescent in a family-friendly neighbourhood in Shelburne, Ontario. Situated on a mature lot (31' x 122'), this home blends modern upgrades with classic charm, offering a perfect space for growing families. Step inside to discover a bright and open-concept living area, featuring brand-new 7" wide luxury vinyl flooring, fresh paint, and large windows that flood the space with natural light. The fully updated kitchen boasts sleek quartz countertops, contemporary cabinetry, and black stainless steel whirlpool appliances ideal for both everyday meals and entertaining. The adjacent dining area provides ample space for family gatherings.The main level also includes the perfect family room for movie nights or to watch the game, a good size primary bedroom and a fully renovated 4-piece bathroom. Downstairs, you'll find bedrooms number 2 & 3 which are perfect for guests and/or a home office. There is also an additional updated 4 piece bathroom, offering extra privacy and comfort. Outside, the expansive backyard provides endless possibilities, with plenty of room for outdoor activities, gardening, or relaxing. The large in town lot ensures you have ample space to create your perfect outdoor oasis. The property also features a private double wide driveway with space for multiple vehicles. Located in a sought-after neighbourhood, this home is just minutes from local parks, schools, shops, and all the amenities Shelburne has to offer. Don't miss your chance to own this fully renovated gem in a fantastic location!
Property Details
Interior
Features
Lower Floor
Bathroom
0.00 x 0.004 Pc Bath
2nd Br
4.50 x 2.50Above Grade Window / Double Closet / Vinyl Floor
3rd Br
3.40 x 2.50Double Closet / Above Grade Window / Vinyl Floor
Exterior
Features
Parking
Garage spaces 1
Garage type Attached
Other parking spaces 4
Total parking spaces 5
Property History
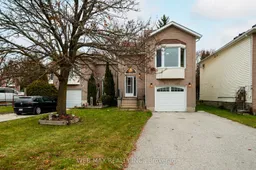 30
30
