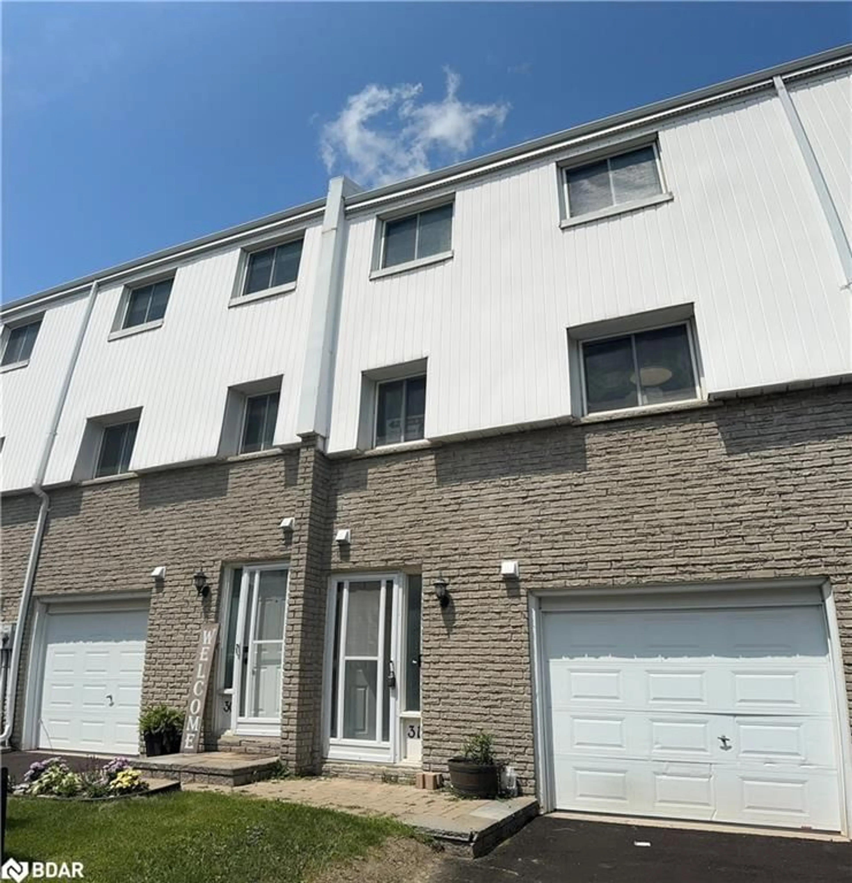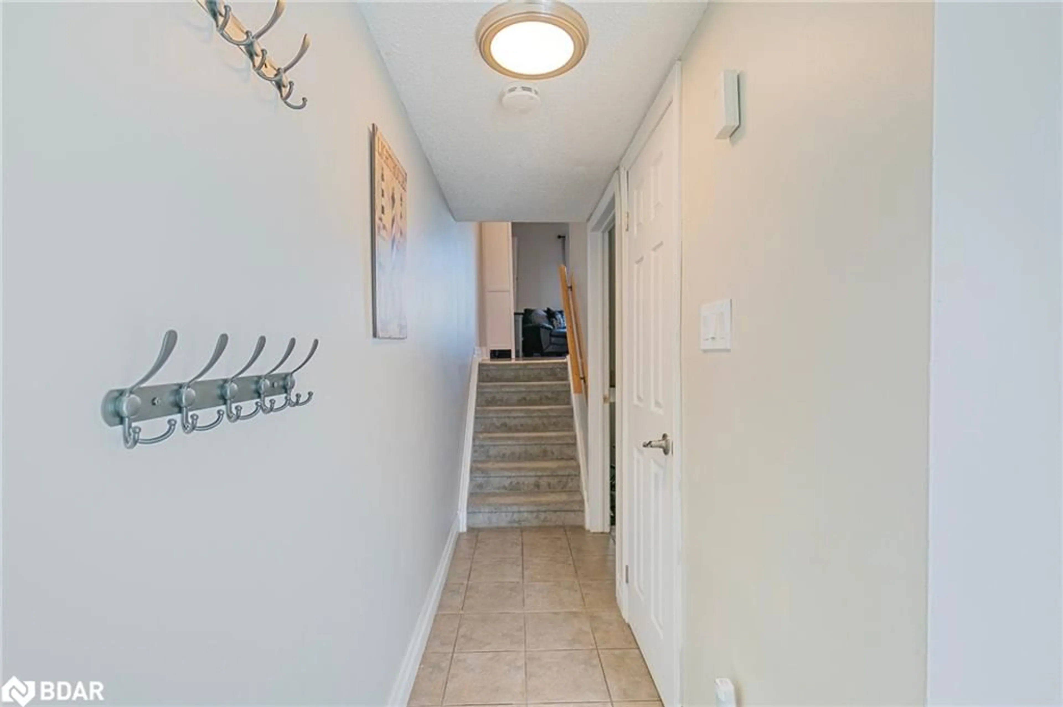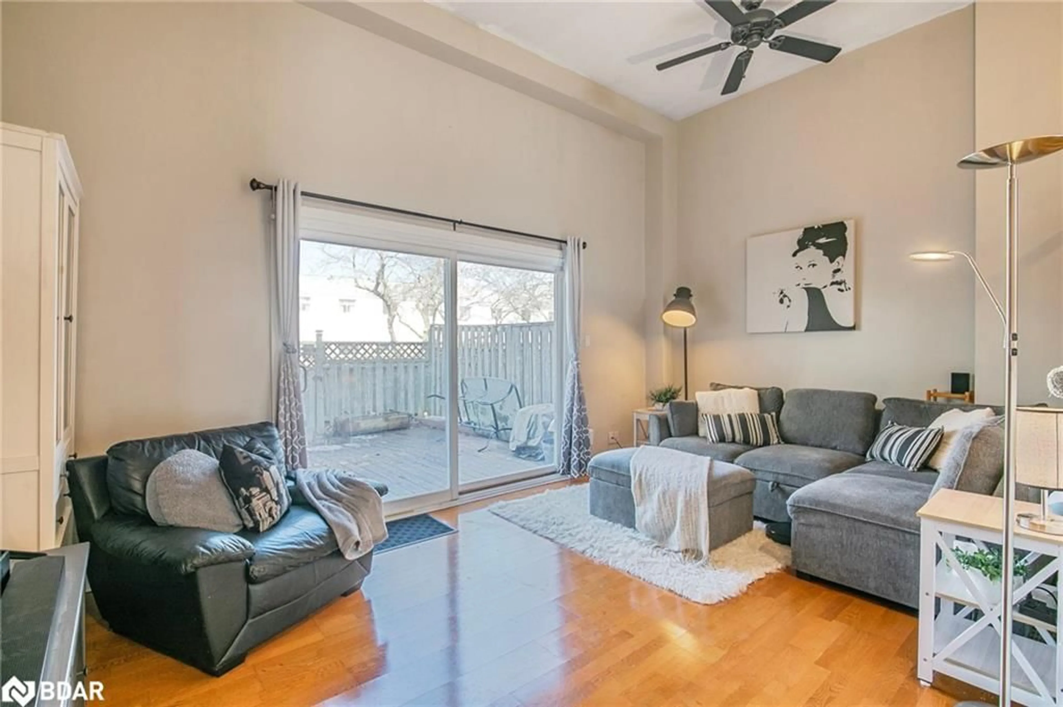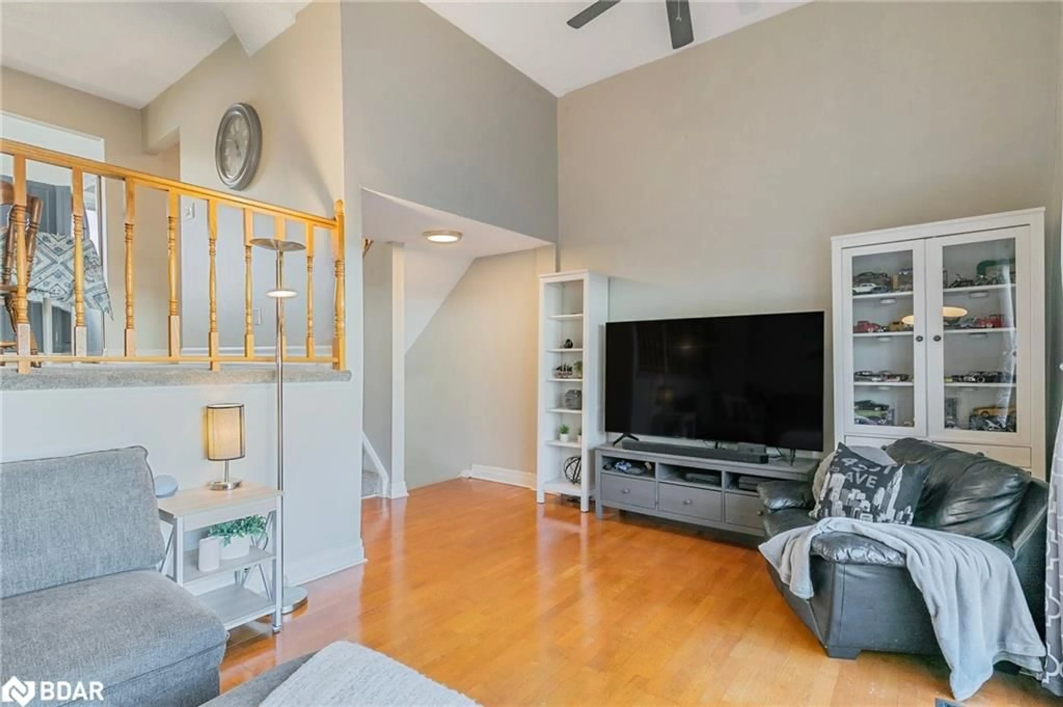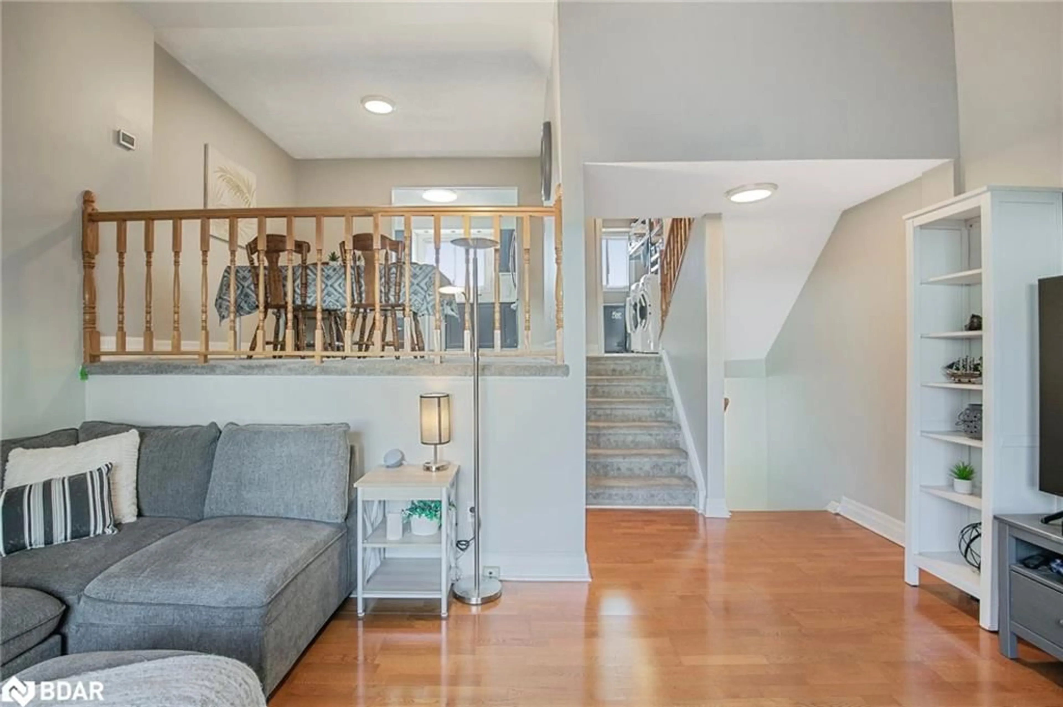325 William St #31, Shelburne, Ontario L9V 2X6
Contact us about this property
Highlights
Estimated ValueThis is the price Wahi expects this property to sell for.
The calculation is powered by our Instant Home Value Estimate, which uses current market and property price trends to estimate your home’s value with a 90% accuracy rate.Not available
Price/Sqft$431/sqft
Est. Mortgage$2,039/mo
Maintenance fees$558/mo
Tax Amount (2023)$2,091/yr
Days On Market49 days
Description
Take a LOOK at this great starter home at this Amazing Price!!This Move in Ready Home shows pride of Ownership! Freshly Painted in Neutral Decor & Features a Beautifully Updated Kitchen that Offers loads of cupboard space, Counter Space & Newer Stainless Steel Appliances!! Lovely & Bright the Main Floor living room Features High Vaulted Ceilings & a large patio door with Walk-out to Deck Area! Dining area overlooks the Living room area & is off of the kitchen this level also has a great laundry/storage area. Top level features a large master bedroom with wall to wall closet space, 2 additional good size bedrooms and a full piece bath. Welcoming foyer offers a 2 piece powder room, entrance to garage and a few steps to the basement area, currently being used as a great workout area!
Property Details
Interior
Features
Main Floor
Living Room
5.11 x 3.28Exterior
Features
Parking
Garage spaces 1
Garage type -
Other parking spaces 1
Total parking spaces 2

