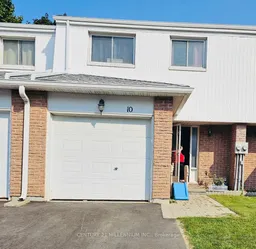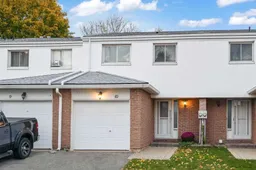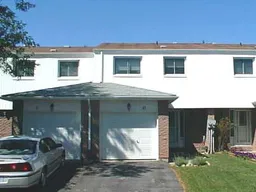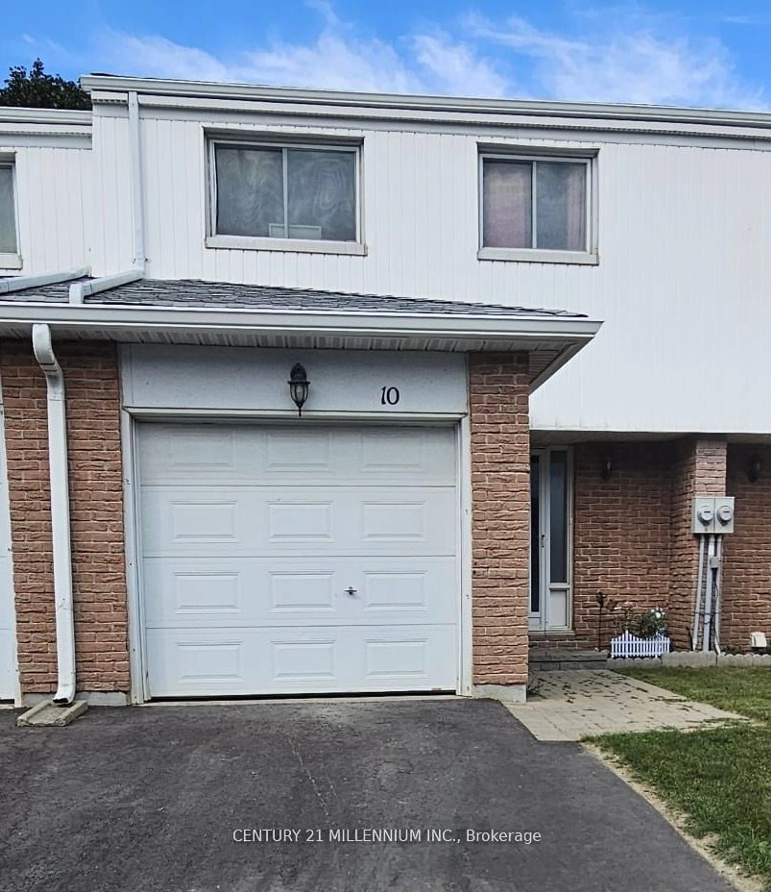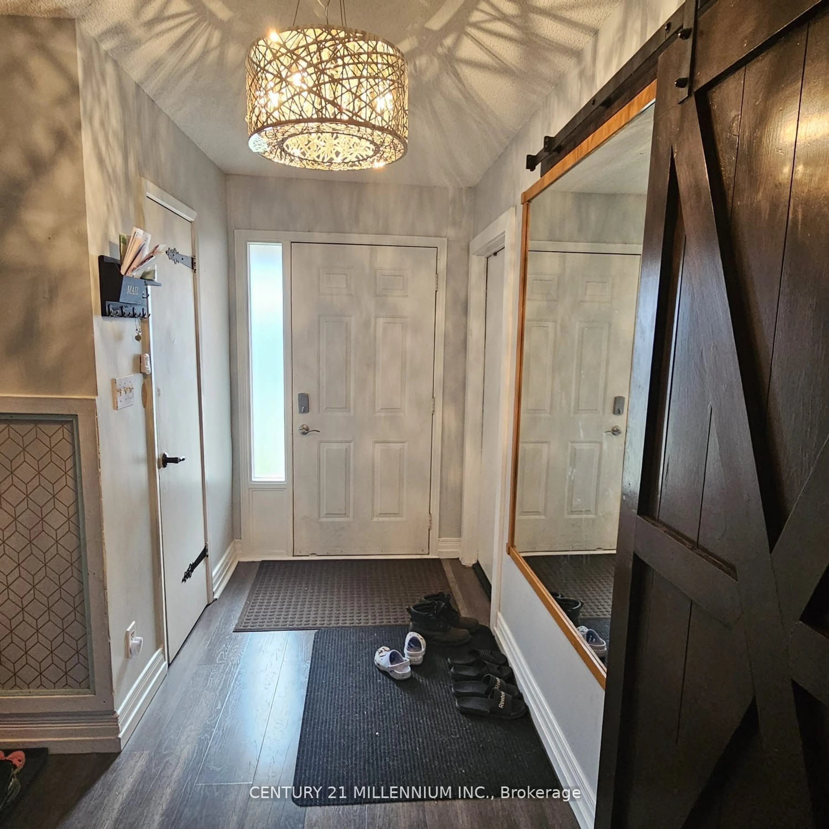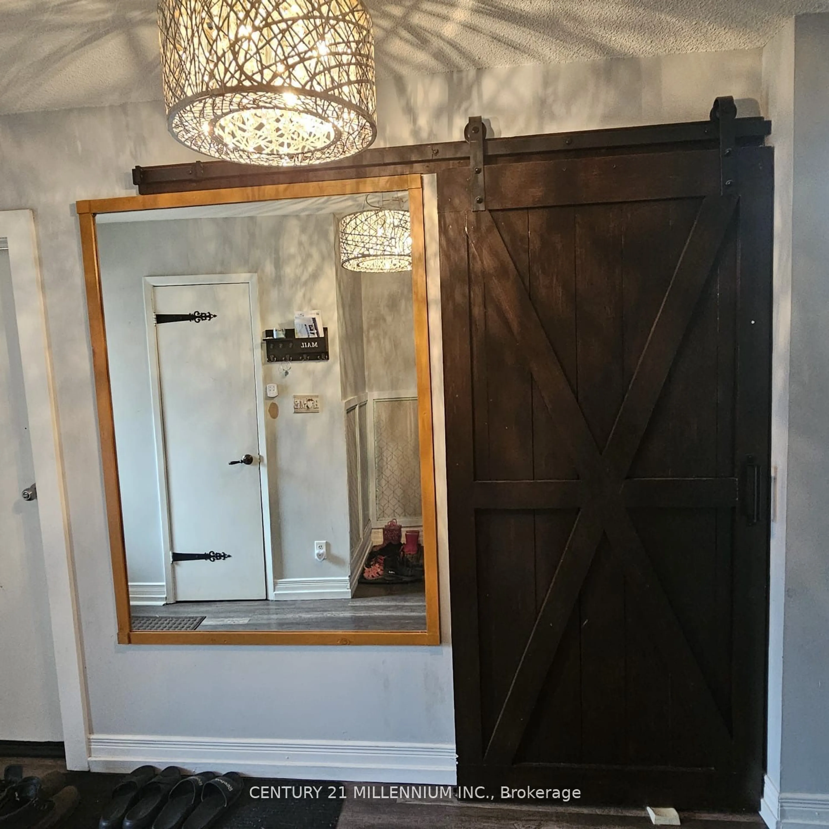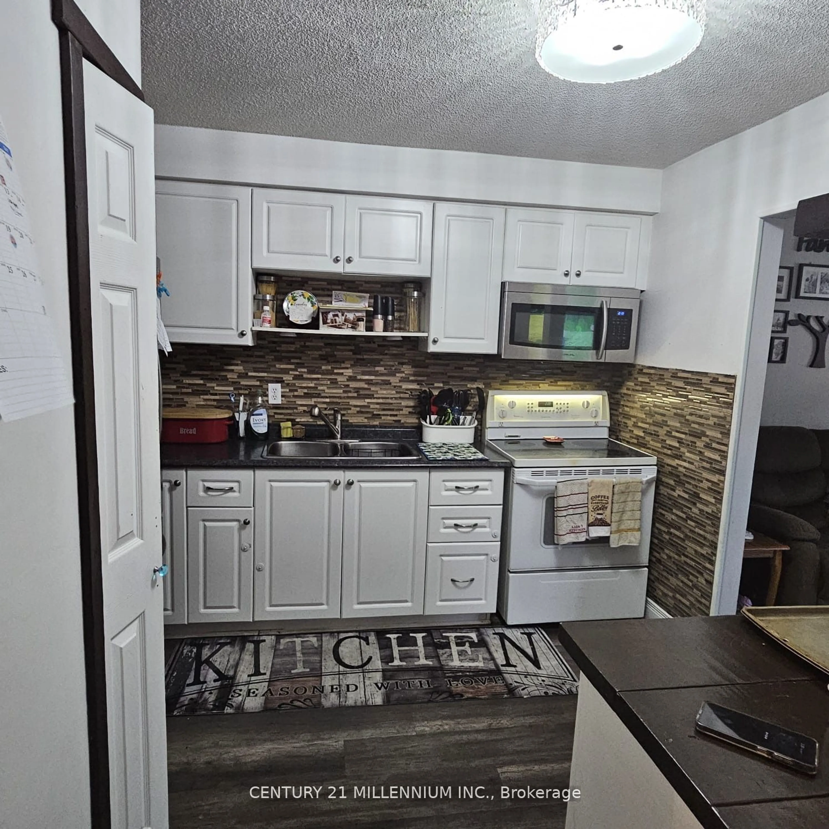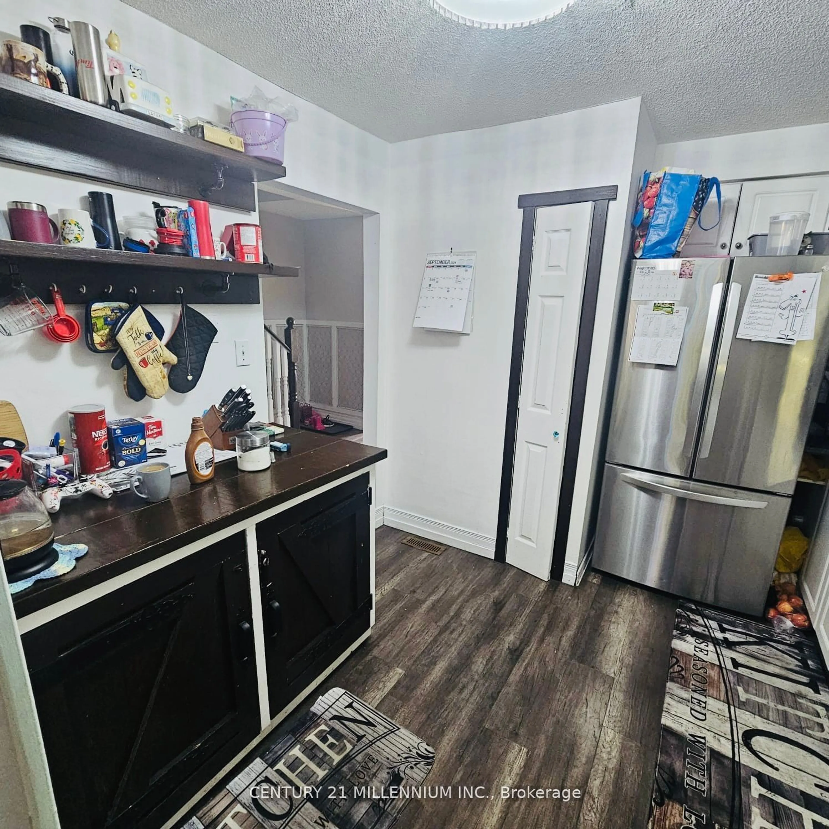325 William St #10, Shelburne, Ontario L0N 1S1
Contact us about this property
Highlights
Estimated ValueThis is the price Wahi expects this property to sell for.
The calculation is powered by our Instant Home Value Estimate, which uses current market and property price trends to estimate your home’s value with a 90% accuracy rate.Not available
Price/Sqft$433/sqft
Est. Mortgage$2,405/mo
Maintenance fees$558/mo
Tax Amount (2024)$2,250/yr
Days On Market1 day
Description
Great Opportunity For Investors Or Just To Get Into The Market! The Home Features An Open Concept Main Floor Living/Dining With Walk Out To Back Deck And Fully Fenced Backyard. Upstairs You Will Find 4 Great Sized Bedrooms. The Primary Bedroom has Jack and Jill 4 Pc Bathroom And Walk in Closet. A Fully Finished Basement W/ Laundry Adds Extra Space For The Entire Family. Electrical Panel Upgraded 2023, Furnace and Air Conditioning Upgraded 2022 and Roof Upgraded 2020. This 4 Bedroom Condo Townhome Is Located In The Heart Of Shelburne & Is Within Walking Distance To Downtown, Schools, Arena & Parks.
Property Details
Interior
Features
Main Floor
Kitchen
5.63 x 3.00Living
3.35 x 3.05Exterior
Parking
Garage spaces 1
Garage type Built-In
Other parking spaces 1
Total parking spaces 2
Condo Details
Amenities
Bbqs Allowed, Visitor Parking
Inclusions
Property History
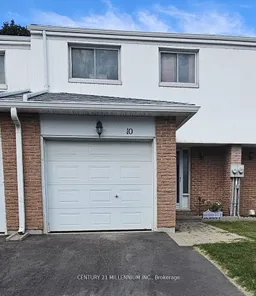 25
25