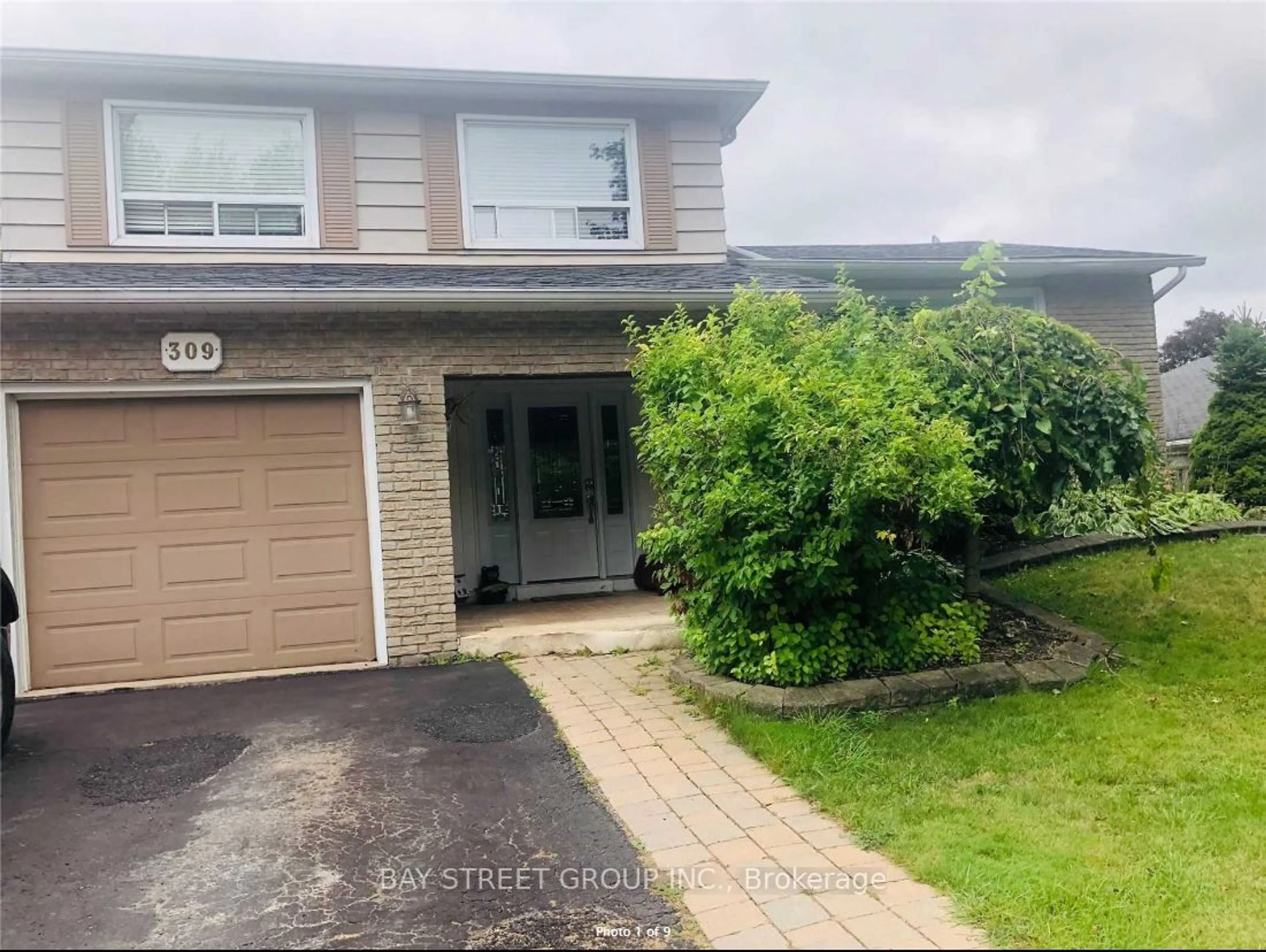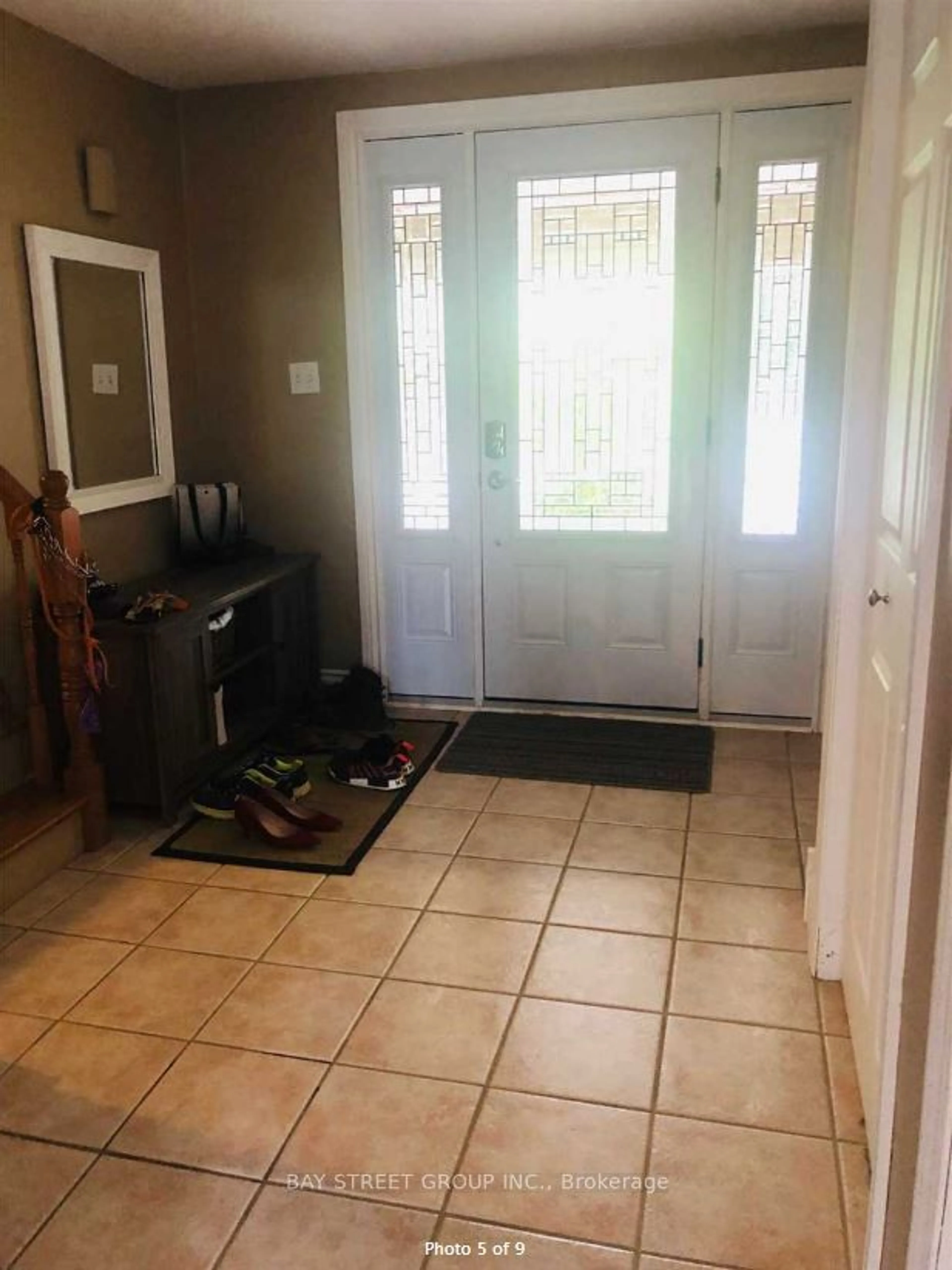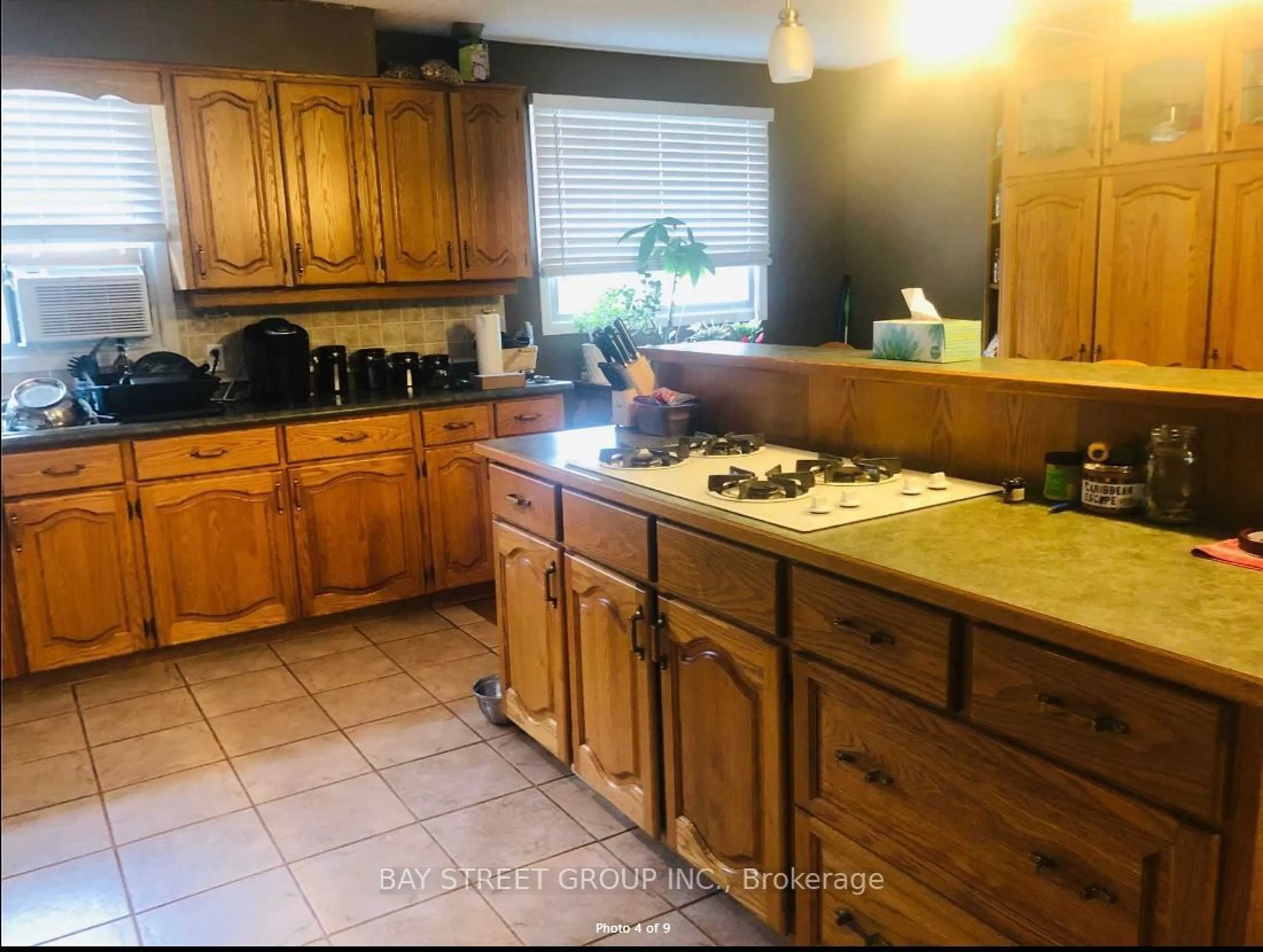309 Pineview Gdns, Shelburne, Ontario L9V 3A2
Contact us about this property
Highlights
Estimated ValueThis is the price Wahi expects this property to sell for.
The calculation is powered by our Instant Home Value Estimate, which uses current market and property price trends to estimate your home’s value with a 90% accuracy rate.$736,000*
Price/Sqft$291/sqft
Days On Market51 days
Est. Mortgage$2,147/mth
Tax Amount (2024)$3,800/yr
Description
Fixer-Upper Opportunity in Shelburne! 3 Bedrooms | 3 Bathrooms | 3-Car Garage | 60x120 Lot*Looking for your next Investors ideal for renovation project or a builders dream? This detached property is waiting for your vision! Nestled in the charming and rapidly growing town of Shelburne, this home offers endless potential.*Key Features:*- *Prime Location:* Walking distance to Greenwood Park.- *Spacious Lot:* Generous 60x120 lot size.- *Ample Parking:* Attached garage with 3-car parking. Whether you're an investor, builder, or DIY enthusiast, 309 Pineview Gardens is your canvas. Transform this house into a stunning family home in a sought-after neighborhood.*Dont miss out on this incredible opportunity!*
Property Details
Interior
Features
Exterior
Features
Parking
Garage spaces 1
Garage type Attached
Other parking spaces 4
Total parking spaces 5
Property History
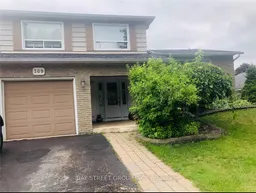 4
4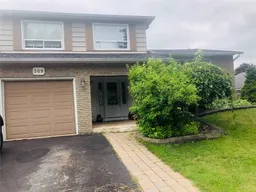 9
9 1
1
