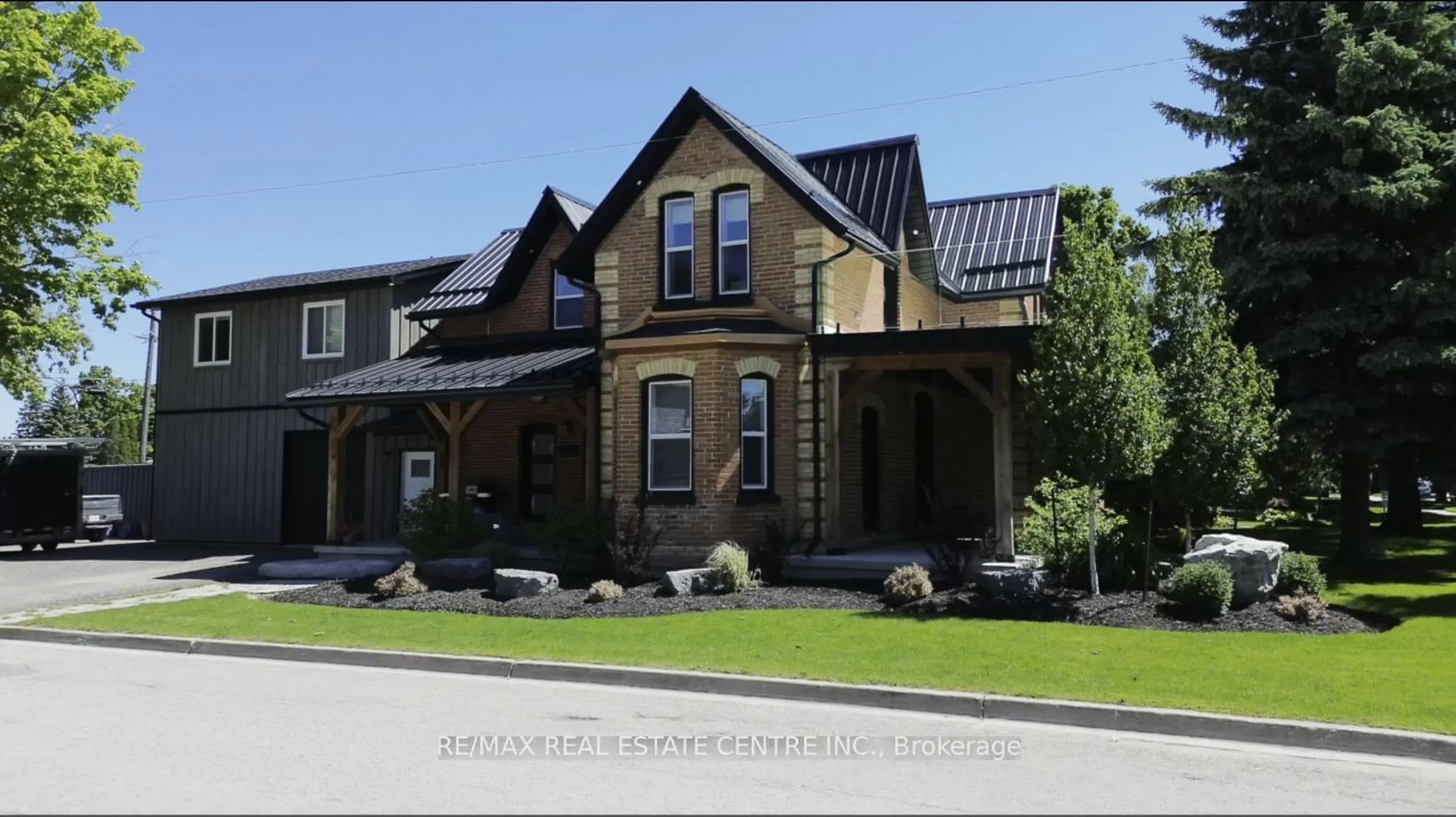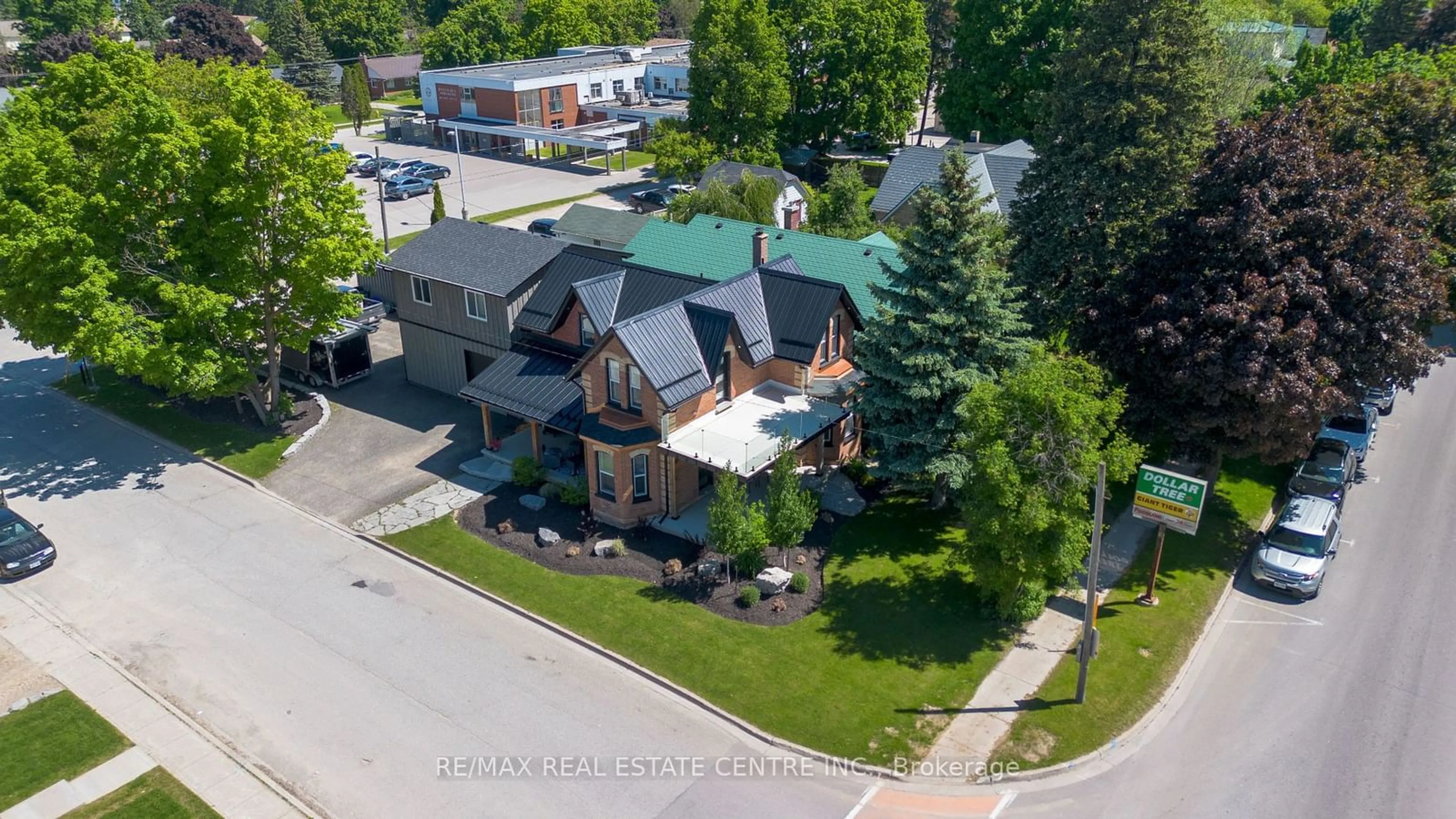302 Main St, Shelburne, Ontario L9V 2Y9
Contact us about this property
Highlights
Estimated ValueThis is the price Wahi expects this property to sell for.
The calculation is powered by our Instant Home Value Estimate, which uses current market and property price trends to estimate your home’s value with a 90% accuracy rate.$798,000*
Price/Sqft$565/sqft
Days On Market1 day
Est. Mortgage$4,161/mth
Tax Amount (2023)$4,420/yr
Description
Welcome to 302 Main Street East, Shelburne! This Victorian classic has been lovingly rebuilt in 2022 from the ground as a model home by a reputable local builder. Stripped right down to the exterior walls and sprayed with 6 of spray foam insulation top to bottom, and a new house built inside, All new framing, walls, floors, plumbing and electrical. Featuring 3 bedrooms and 2 bathrooms, and potential for a 1 bed 504 sq. ft apartment over garage. Instant glamour starts from curb with beautifully landscaped gardens and the flagstone walkway up to the first of 2 - 10 x 20 Douglas Fir Timberframe covered porch and continues as you open the doors up to 2x4 slab floor tile and engineered hickory floors. The open Oak staircase with glass railing accents immediately sparkles and the exposed venting for furnace and AC is a real attention grabber.Modern features oplenty with quartz countertops in kitchen and baths, Convenient upstairs laundry, Stainless steel appliances, endless potlights, wet kitchenette with 2 mini fridges, Georgian Bay blue stone Fireplace with barn beam accents, 9-1/2 ft ceilings, custom tile bathrooms. Endless upgrades including Windows 2017, Garage addition 2018, Steel Roof 2022, Solid poplar trims and doors 2022, Glass railings over porches 2024, Opportunities abound in this 29 x 20 heated (Natural Gas) shop with 2 whisper quiet powered garage doors. Roughed in for 2 furnaces/ 2 AC units, 2 HWT. Seacan to be removed.
Property Details
Interior
Features
Main Floor
Kitchen
3.14 x 5.54Quartz Counter / Breakfast Bar / Hardwood Floor
Living
4.98 x 5.73Electric Fireplace
Dining
6.26 x 4.73Tile Floor / W/O To Garage
Exterior
Features
Parking
Garage spaces 2
Garage type Attached
Other parking spaces 4
Total parking spaces 6
Property History
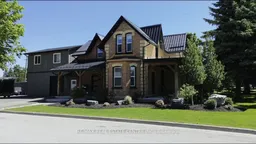 40
40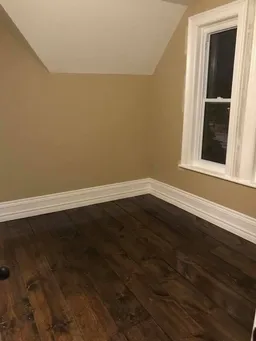 12
12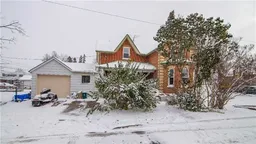 16
16
