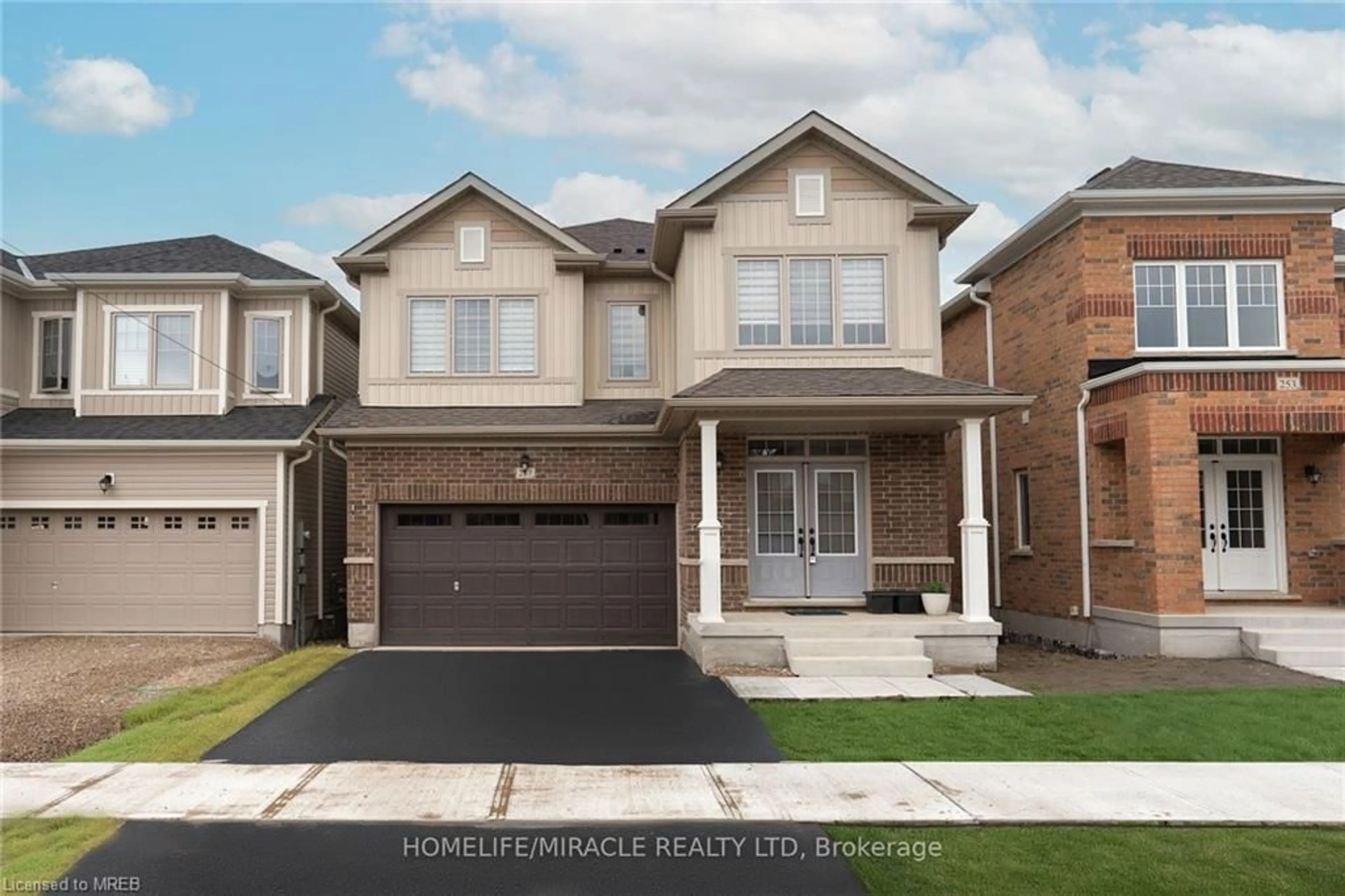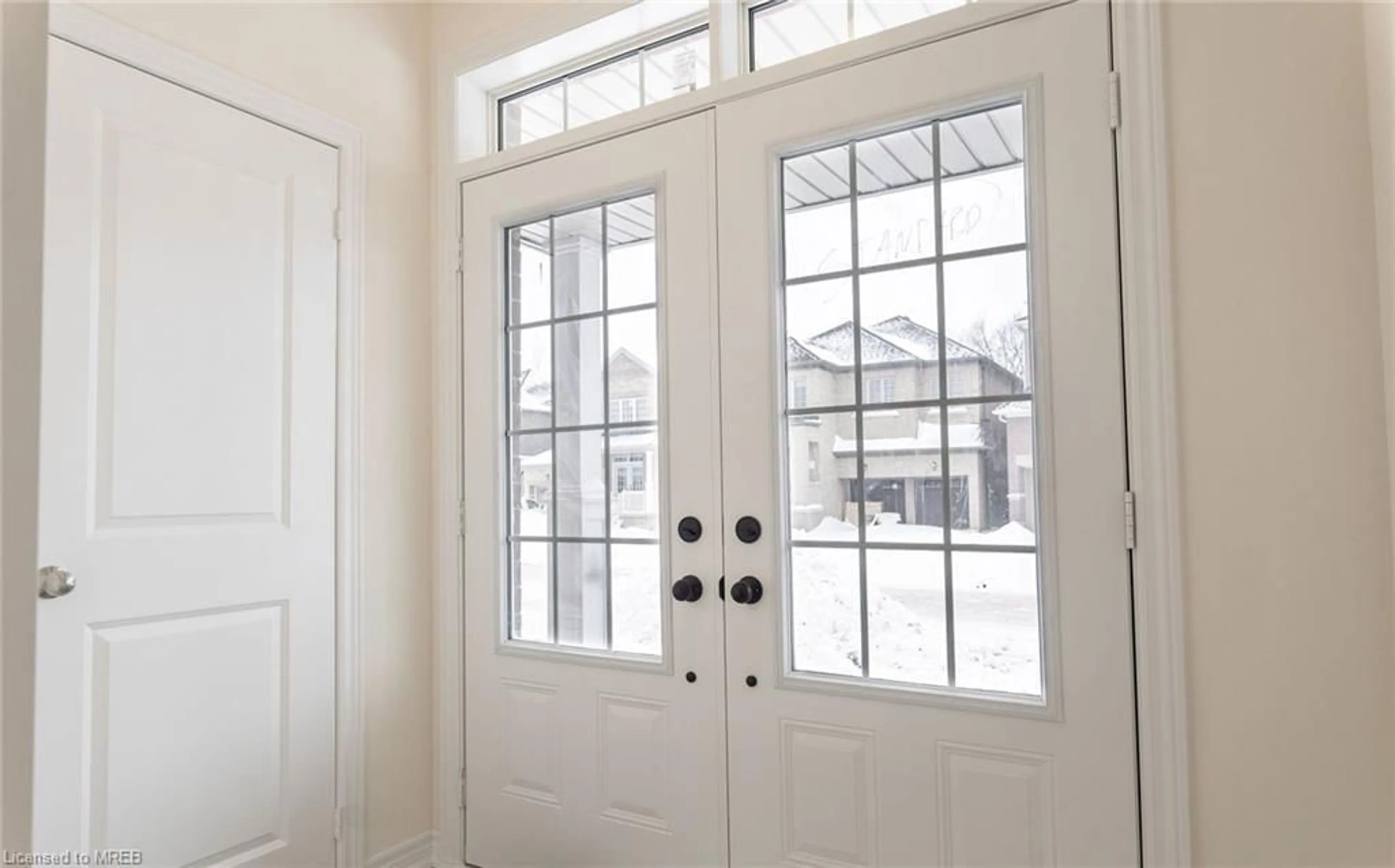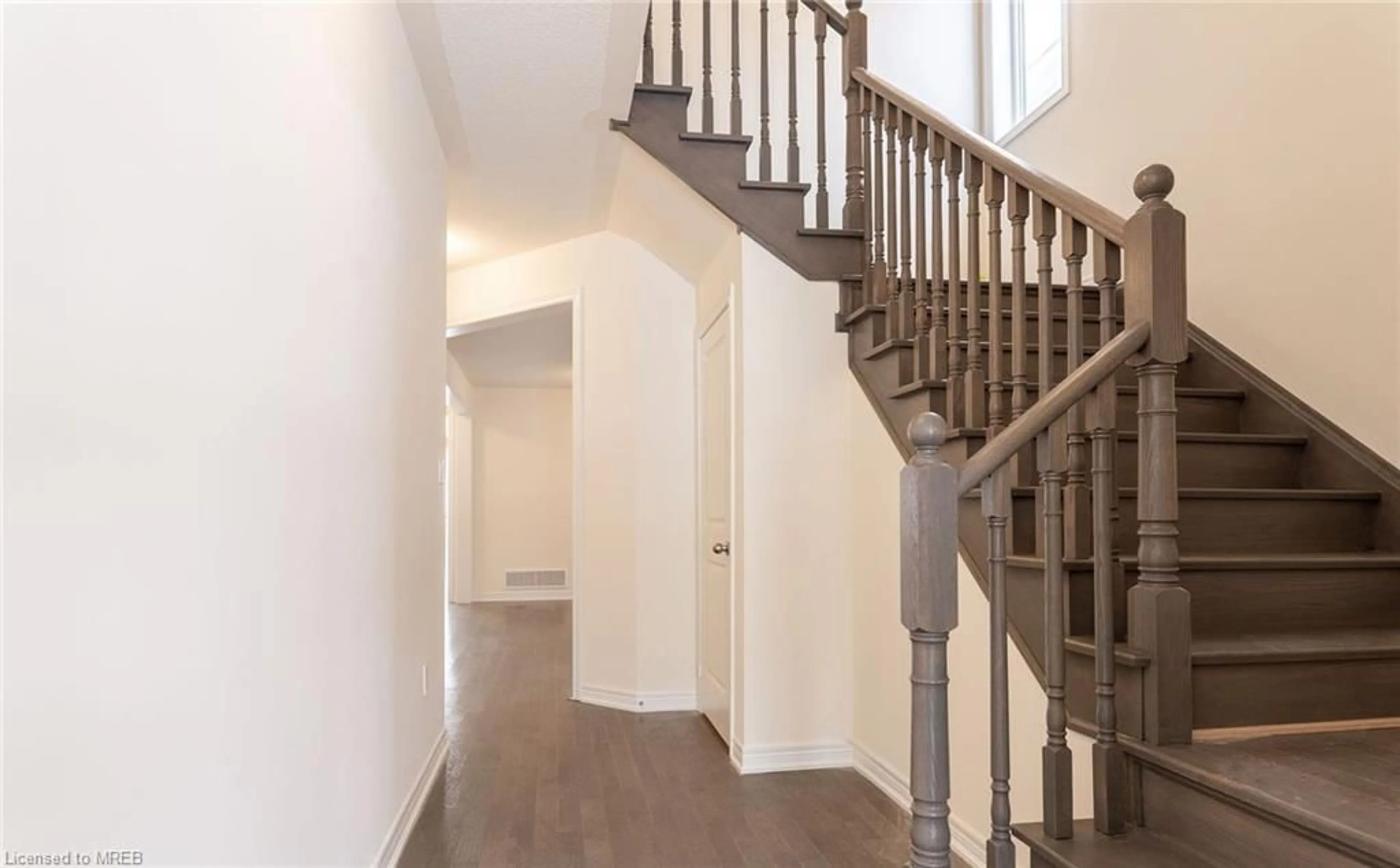257 Chippewa Ave, Shelburne, Ontario L9V 2R4
Contact us about this property
Highlights
Estimated ValueThis is the price Wahi expects this property to sell for.
The calculation is powered by our Instant Home Value Estimate, which uses current market and property price trends to estimate your home’s value with a 90% accuracy rate.$1,038,000*
Price/Sqft$360/sqft
Days On Market41 days
Est. Mortgage$5,089/mth
Tax Amount (2023)$1,072/yr
Description
Bright & Beautiful Detached Home In The Emerald Crossing Neighborhood, Shelburne ON. 6 Bedrooms & 5 Bath. Lots Of Natural Light In This Spacious 3285 Sqft Home. Enjoy A Bright White Kitchen, Guest Suite On Main Floor & Laundry room On Second Floor. Added Features: Kitchen Pantry, Fireplace, Side Door Entrance, Primary Bedroom With 5 Pc Ensuite & Basement Rough In's. Close To No-Frills, Foodland, Schools, Parks, Gas Station, Tim Hortons, And All Amenities. 20 Minutes From Orangeville And 40 Minutes From Brampton.
Property Details
Interior
Features
Main Floor
Kitchen
2.67 x 5.00Engineered Hardwood
Living Room/Dining Room
3.63 x 6.10Engineered Hardwood
Family Room
3.48 x 5.61Engineered Hardwood
Bathroom
2-piece / tile floors
Exterior
Features
Parking
Garage spaces 2
Garage type -
Other parking spaces 2
Total parking spaces 4
Property History
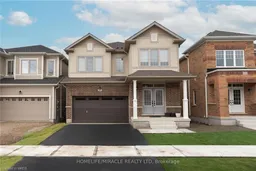 32
32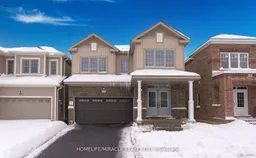 35
35
