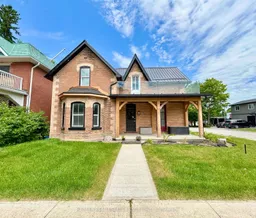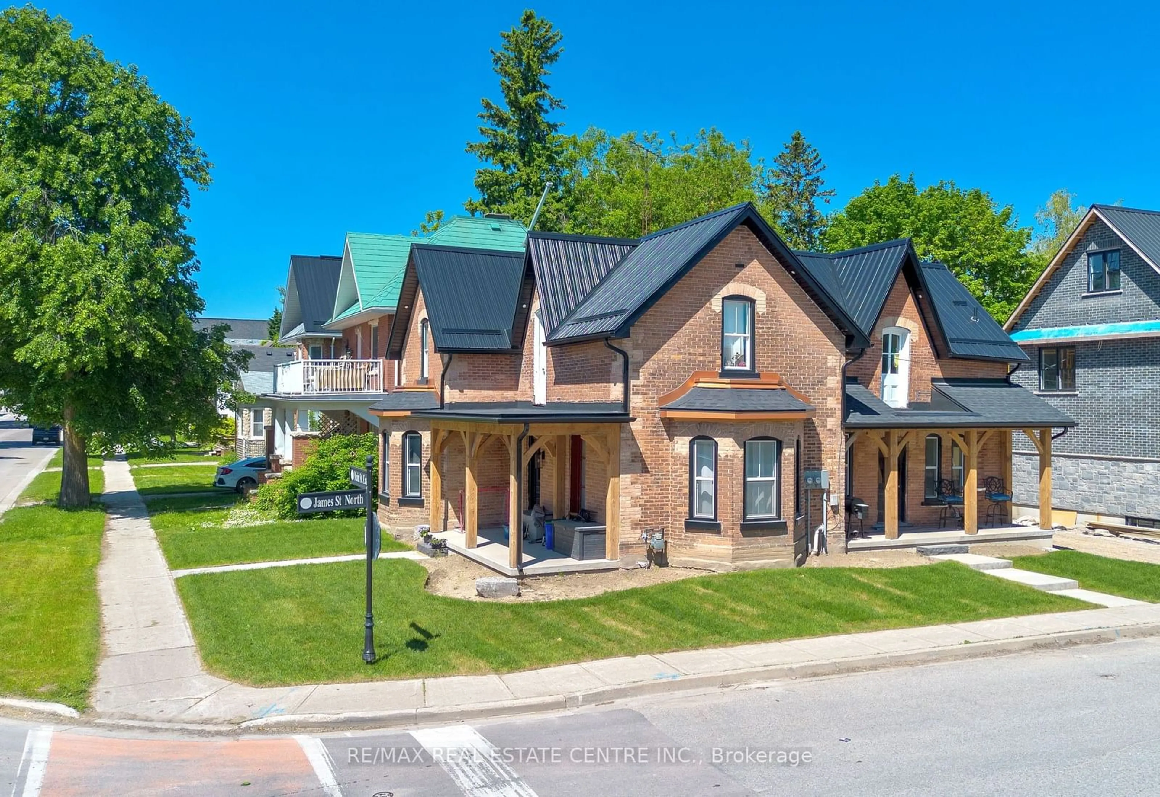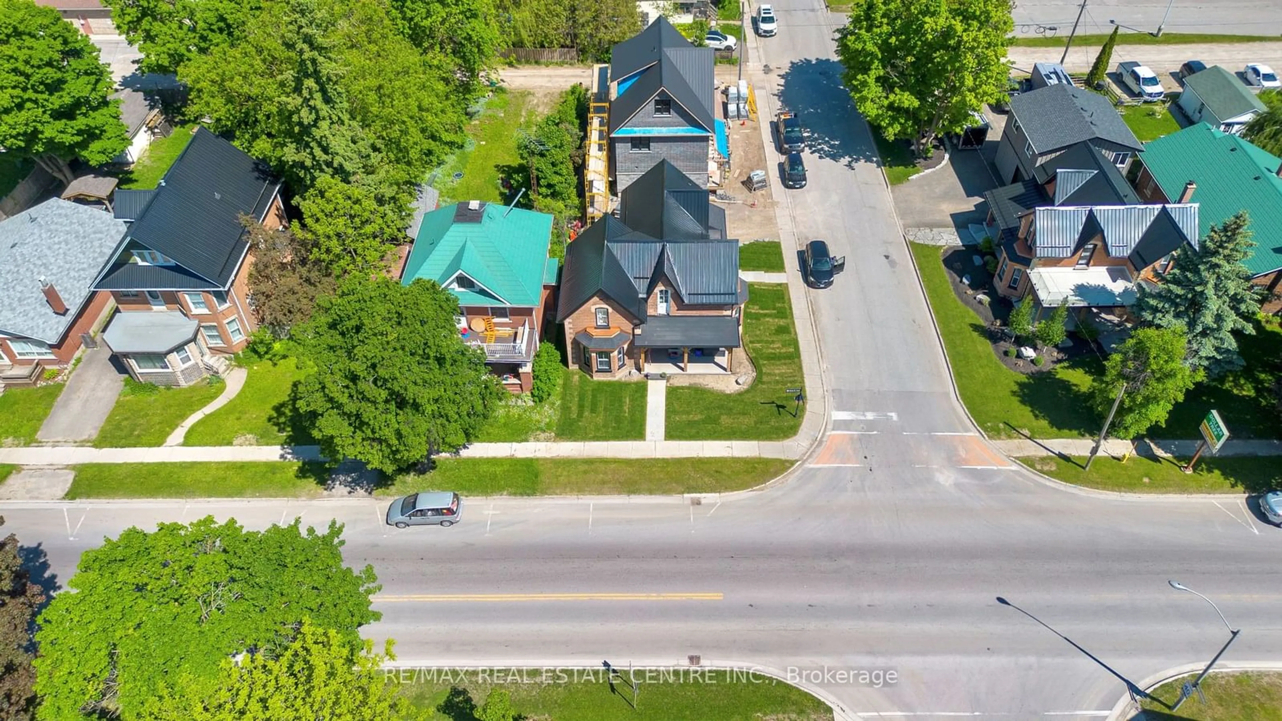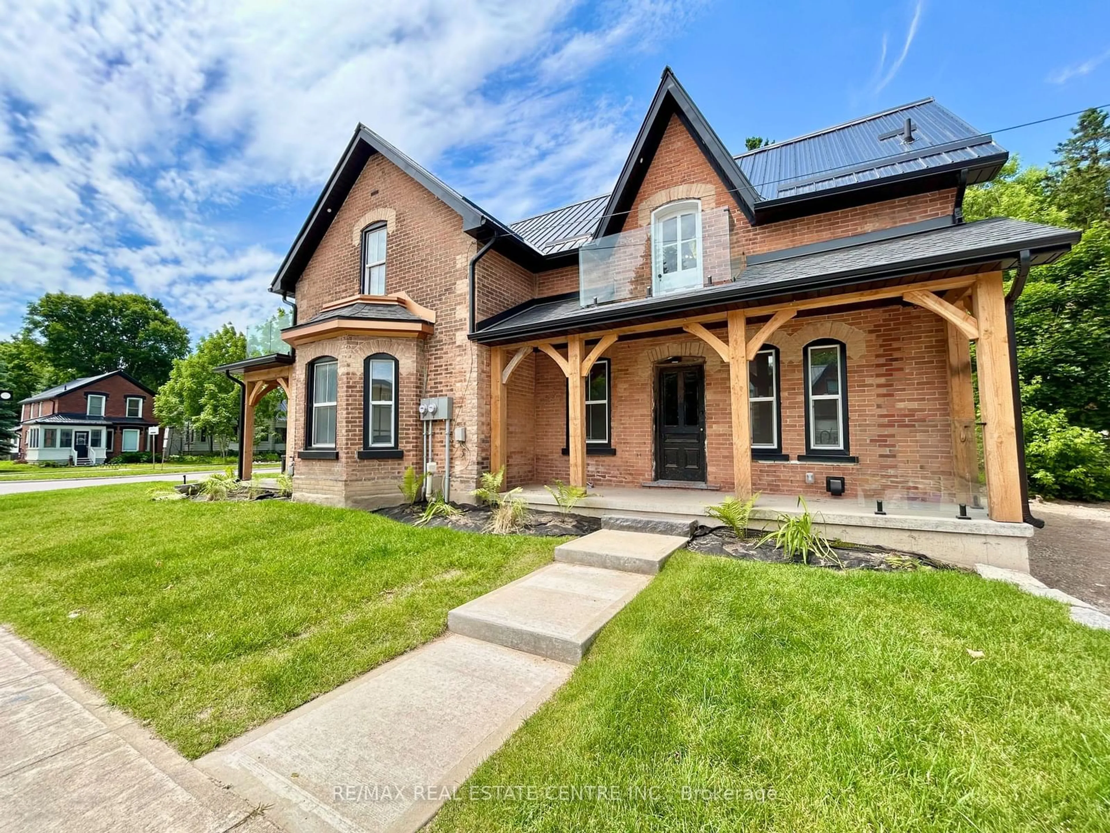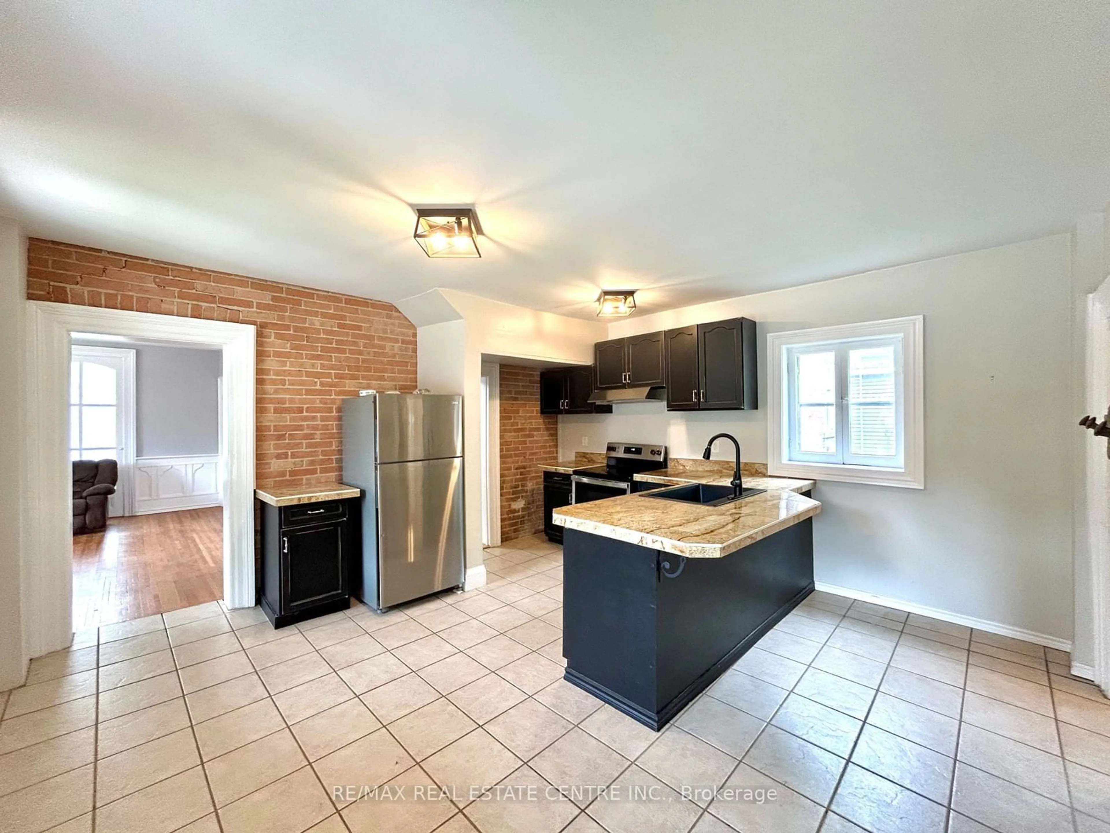Contact us about this property
Highlights
Estimated ValueThis is the price Wahi expects this property to sell for.
The calculation is powered by our Instant Home Value Estimate, which uses current market and property price trends to estimate your home’s value with a 90% accuracy rate.Not available
Price/Sqft-
Est. Mortgage$3,002/mo
Tax Amount (2024)$4,510/yr
Days On Market13 days
Description
Welcome to 250 Main Street East! This Classic Victorian is a Legal Duplex featuring a 3bed/ 1 bath upper unit, and a 2 bed/ 1 bath lower unit. Both units have street sidewalk access. Walk to shopping, medical practitioners, and schools. $4000 income, lower unit vacant, top tenant willing to stay.Easy conversion for multi-generational home.Many recent upgrades including: Windows 2016, Furnace & A/C 2016, Roof 2022, Brand new Timber frame porches June 2024. All new electrical panels 2024. New aluminum soffit, fascia, & eavestrough 2024.C2 zoning allows for many potential uses:i) Antique Storeii) Art Galleryiii) Assembly Halliv) Bakeryv) Banquet Hallvi) Business Office, Professional Office or Administrative Officevii) Clinicviii) Club, Non-profitix) Commercial Fitness Centrex) Convenience Storexi) Converted Dwellingxii) Day Care Centrexiii) Dry Cleaners Distribution Station or Depotxiv) Dry Cleaning Establishmentxv) Dwelling Units within a building containing a permitted nonresidential usexvi) Financial Institutionxvii) Floristxviii) Food Storexix) Funeral Homexx) Laundromatxxi) Libraryxxii) Medical Officexxiii) Outdoor Patioxxiv) Park, Publicxxv) Parking Lotxxvi) Personal Service Shopxxvii) Pharmacyxxviii) Post Officexxix) Printing Establishmentxxx) Public Usexxxi) Recreational Establishmentxxxii) Rental Storexxxiii) Repair Shop
Property Details
Interior
Features
Main Floor
Living
4.60 x 5.00Laundry
1.70 x 1.80Bathroom
1.70 x 2.40Br
4.70 x 4.10Exterior
Features
Parking
Garage spaces -
Garage type -
Total parking spaces 2
Property History
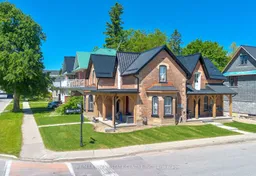 30
30