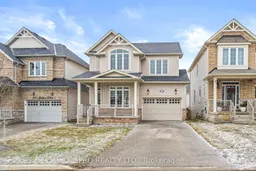236 Johnson Dr, Shelburne, Ontario L0N 1S1
Contact us about this property
Highlights
Estimated ValueThis is the price Wahi expects this property to sell for.
The calculation is powered by our Instant Home Value Estimate, which uses current market and property price trends to estimate your home’s value with a 90% accuracy rate.$907,000*
Price/Sqft-
Days On Market60 days
Est. Mortgage$3,861/mth
Tax Amount (2023)$4,698/yr
Description
Step into pure elegance at 236 Johnson Drive, where comfort meets luxury in a newly built neighbourhood. With stunning features like a beautiful open-to-above foyer, high ceilings, a primary bedroom with an ensuite, a soaker tub, and a walk-in closet, this property is a dream come true. The upgraded kitchen with quartz countertops and stainless steel appliances adds a touch of modern sophistication. Don't miss the chance to own this meticulously cared-for home with a professionally fenced backyard, offering your own private oasis. The 1.5 car garage and driveway with space for 4 cars make this property a rare find in a desirable location! And let's not forget the added bonus of no sidewalk, offering you that extra touch of privacy that truly makes this property stand out, don't miss the opportunity to experience the magic of your future home!
Property Details
Interior
Features
Main Floor
Breakfast
4.02 x 2.43Kitchen
3.35 x 2.56Great Rm
6.10 x 3.04Living
3.77 x 3.04Exterior
Features
Parking
Garage spaces 1.5
Garage type Attached
Other parking spaces 4
Total parking spaces 5.5
Property History
 39
39 32
32

