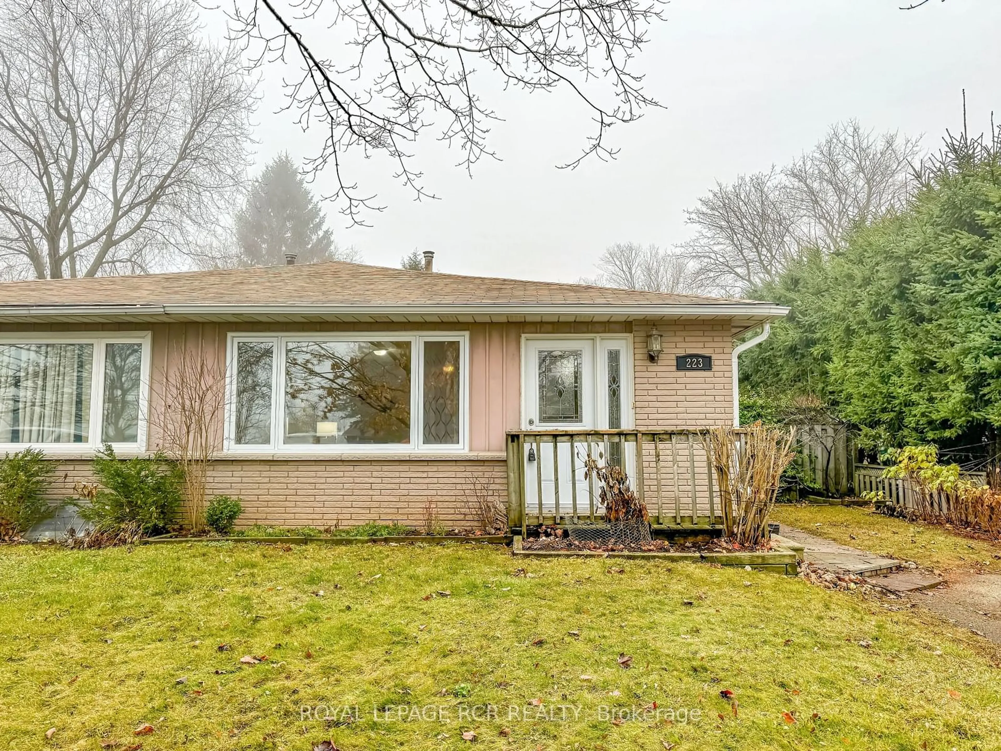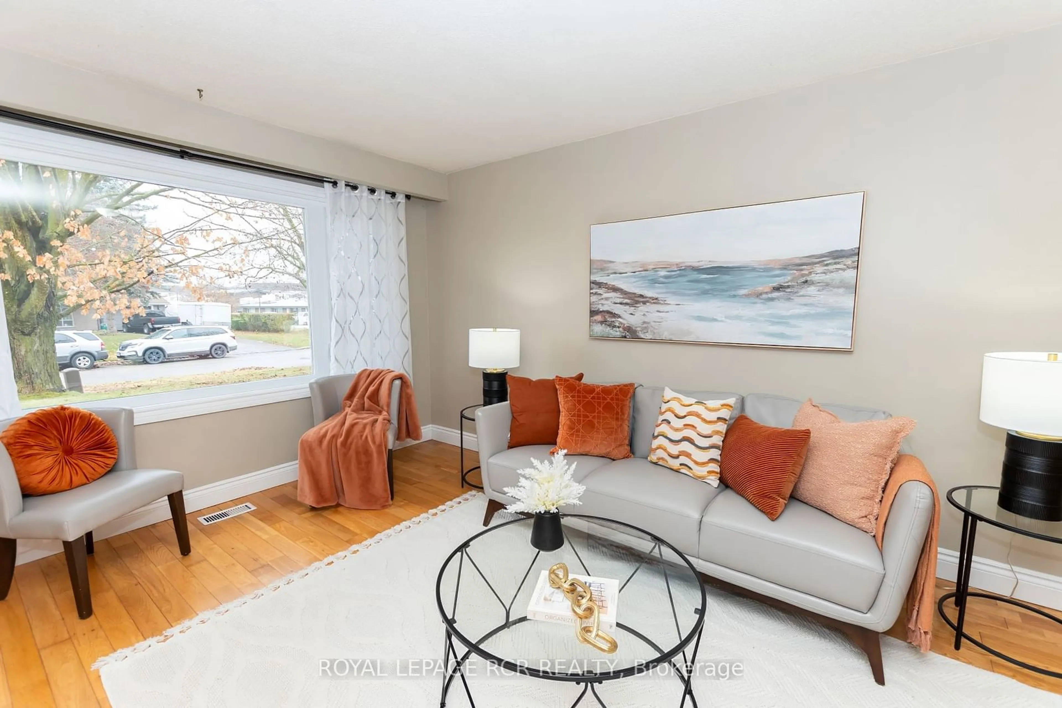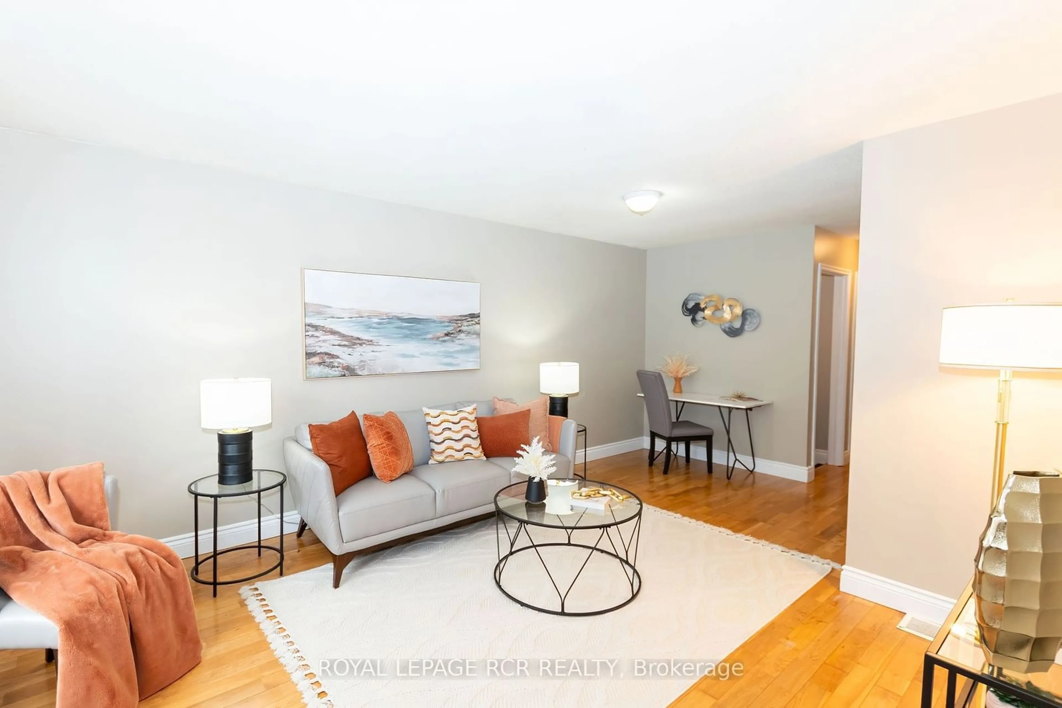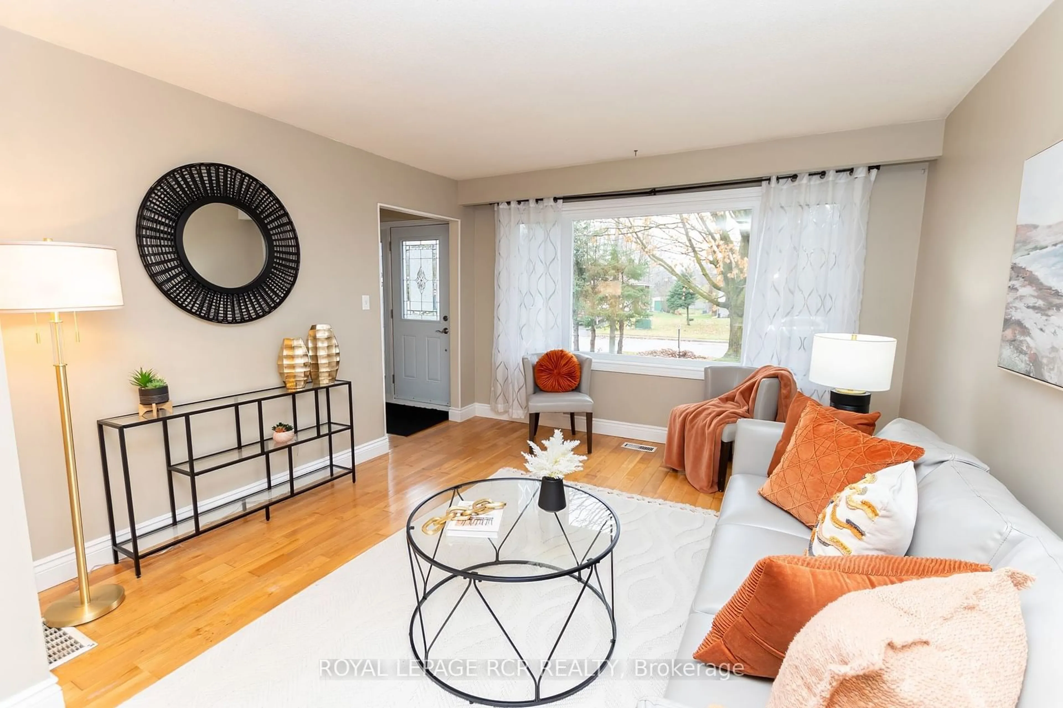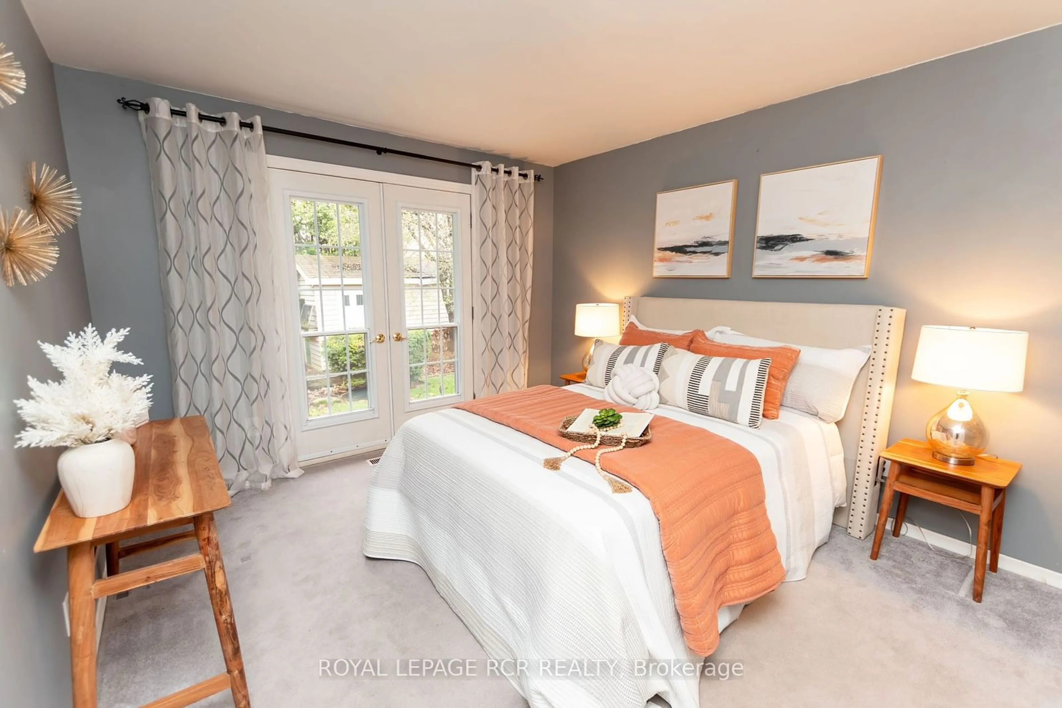223 Simon St, Shelburne, Ontario L9V 2Y3
Contact us about this property
Highlights
Estimated ValueThis is the price Wahi expects this property to sell for.
The calculation is powered by our Instant Home Value Estimate, which uses current market and property price trends to estimate your home’s value with a 90% accuracy rate.Not available
Price/Sqft-
Est. Mortgage$2,576/mo
Tax Amount (2024)$3,268/yr
Days On Market36 days
Description
Move Right in for Christmas! Start the holiday season in this charming, updated bungalow, perfectly situated on a quiet street in Shelburne's sought-after south end. With its convenient location, this home is ideal for commuters and offers a warm, inviting atmosphere for first-time buyers or downsizers. Step inside to find freshly painted interiors that highlight gleaming hardwood floors throughout. The spacious, eat-in kitchen is perfect for preparing festive meals and gathering with loved ones. Outside, you'll discover a very private backyard oasis, complete with a versatile storage shed, ideal for your gardening tools or winter equipment. Whether you're looking for the perfect starter home or an affordable bungalow, this gem has everything you need to settle in comfortably and create lasting memories. Don't miss this opportunity. Your cozy Christmas home awaits!
Property Details
Interior
Features
Main Floor
Living
6.10 x 3.72Hardwood Floor / Picture Window
Kitchen
5.70 x 3.03Hardwood Floor / Eat-In Kitchen / Walk-Out
Prim Bdrm
3.98 x 3.40Hardwood Floor / W/O To Yard
2nd Br
3.37 x 2.26Exterior
Features
Parking
Garage spaces -
Garage type -
Total parking spaces 2

