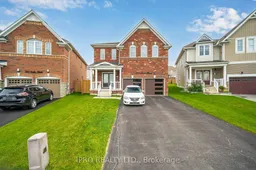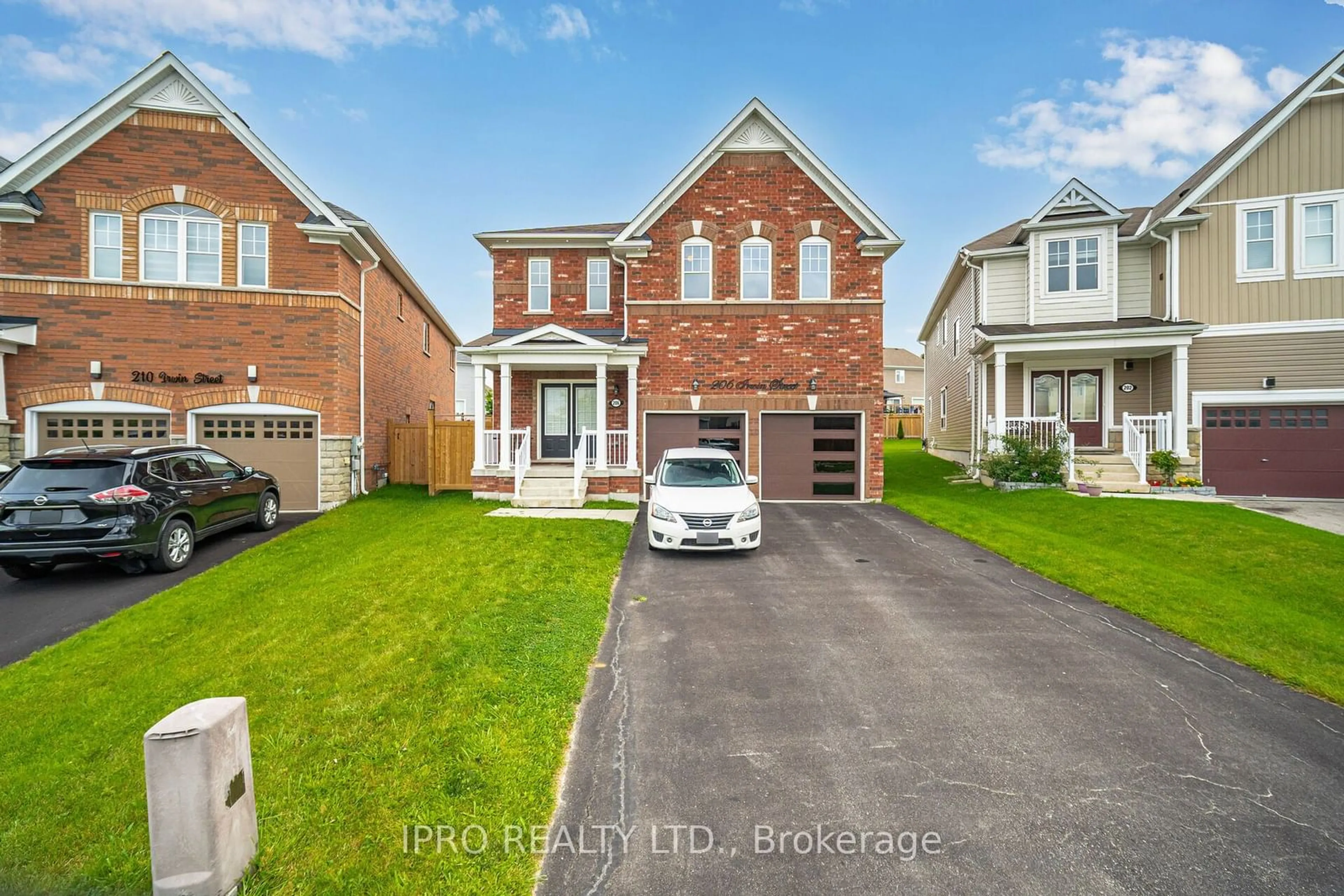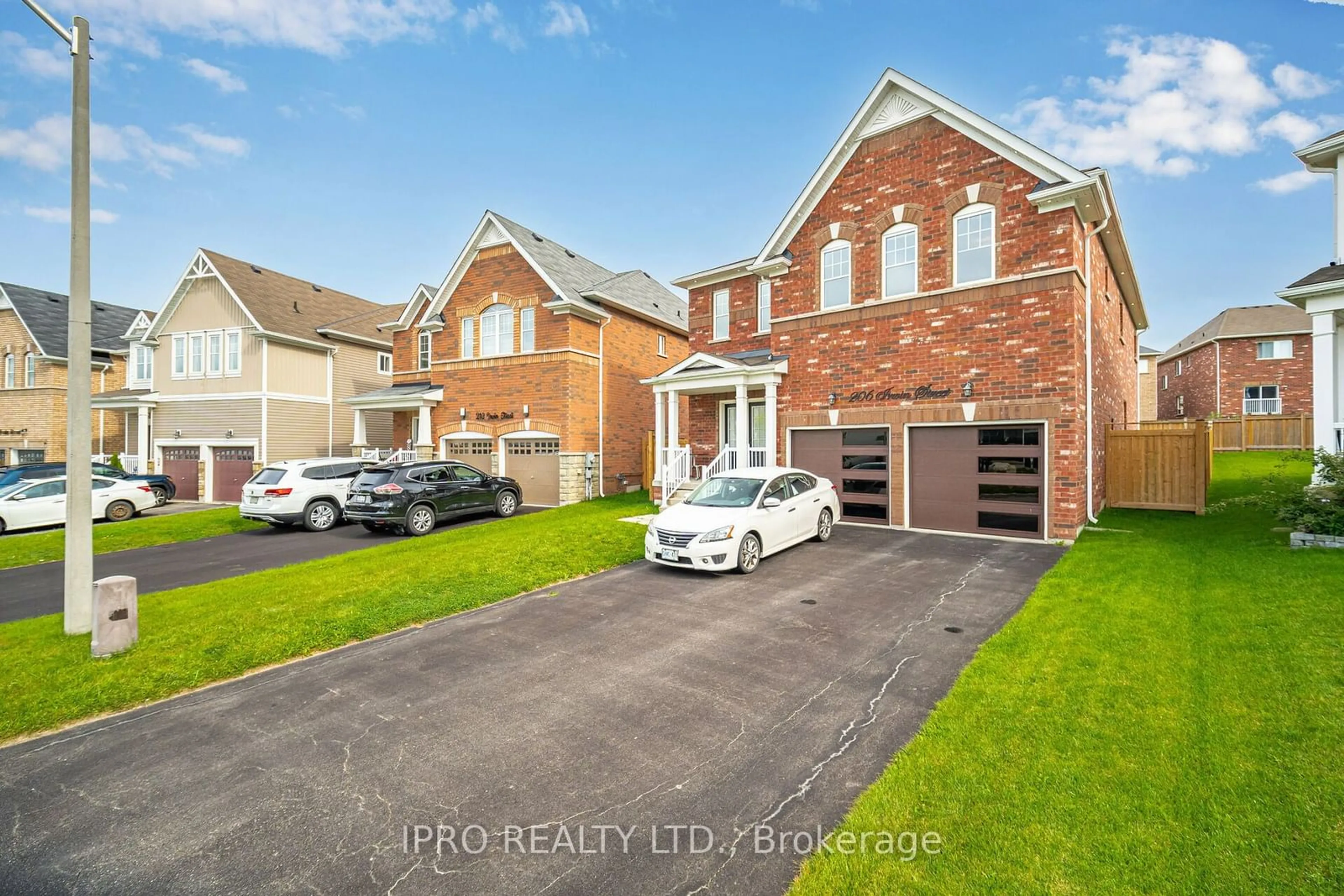206 Irwin St, Shelburne, Ontario L9V 2S1
Contact us about this property
Highlights
Estimated ValueThis is the price Wahi expects this property to sell for.
The calculation is powered by our Instant Home Value Estimate, which uses current market and property price trends to estimate your home’s value with a 90% accuracy rate.Not available
Price/Sqft-
Est. Mortgage$5,046/mo
Tax Amount (2023)$6,366/yr
Days On Market81 days
Description
Beautiful four bedroom home with finished basement, located in a quiet new subdivision in Shelburne. Besides the great room, dining room and kitchen, the ground floor has a study and laundry room. The second floor has four large bedrooms with each bedroom having direct access to a bathroom. The primary bedroom has walk-in closet and a five piece ensuite with separate shower and a soaker tub. The second and third bedrooms have semi-ensuite and the fourth bedroom has an ensuite. There is also a media loft on the second floor. The basement is finished with a bar, rec room and bedroom.
Property Details
Interior
Features
Ground Floor
Great Rm
5.36 x 4.42Dining
4.27 x 3.96Kitchen
3.81 x 2.59Breakfast
3.81 x 3.05Exterior
Features
Parking
Garage spaces 2
Garage type Built-In
Other parking spaces 4
Total parking spaces 6
Property History
 40
40

