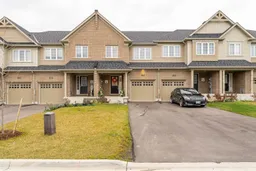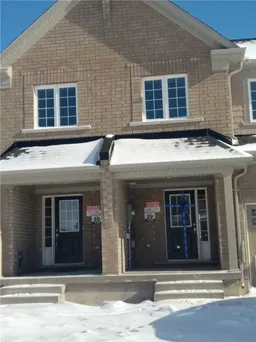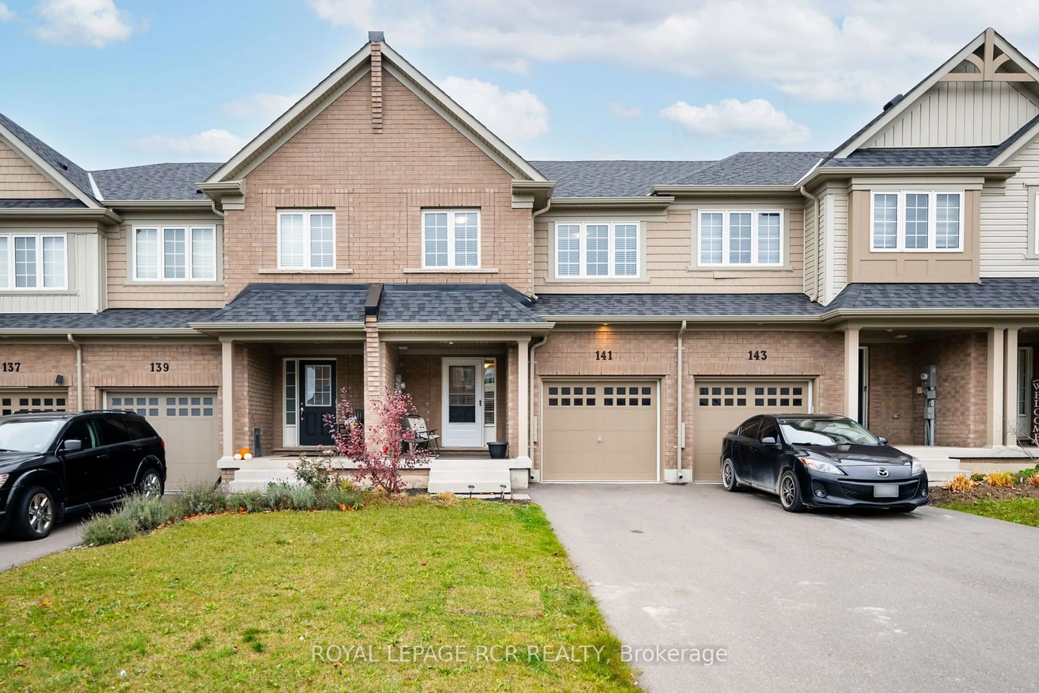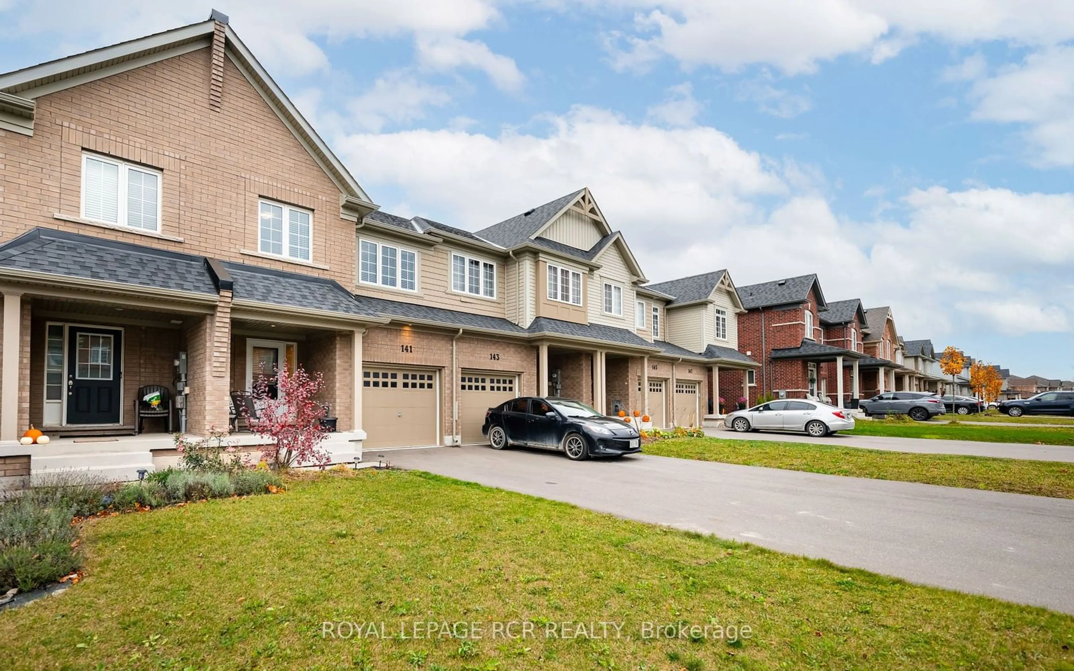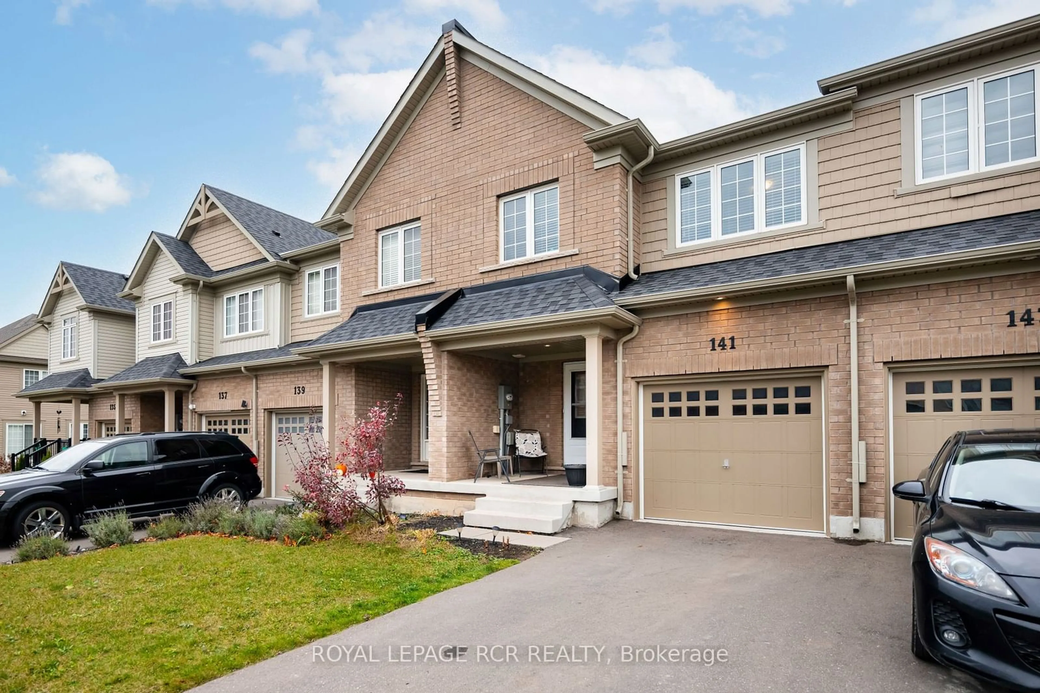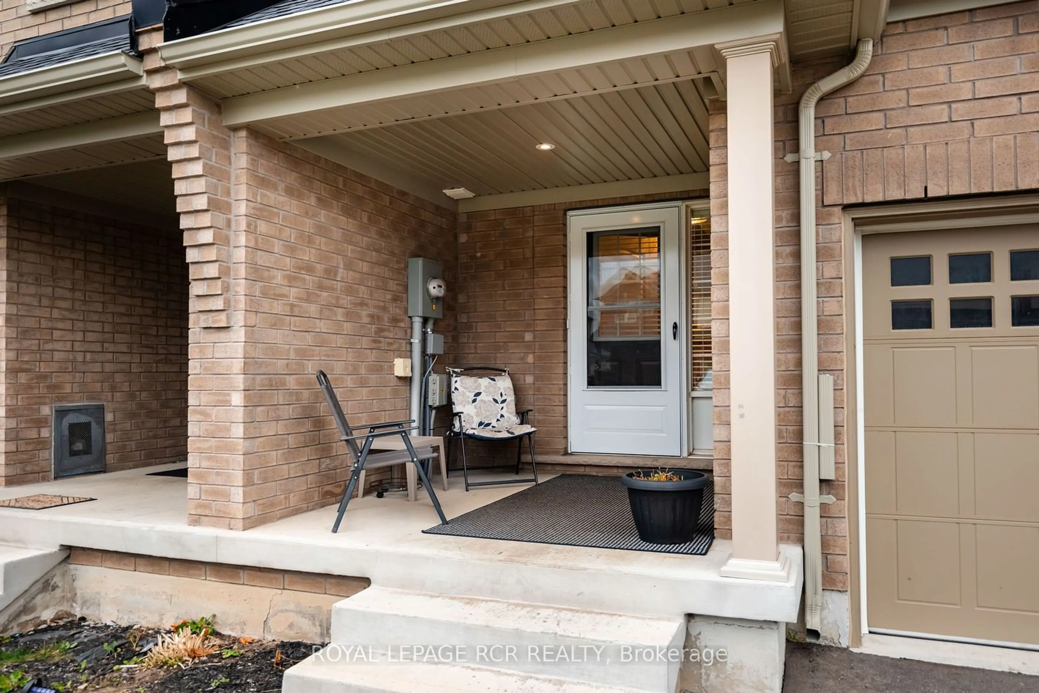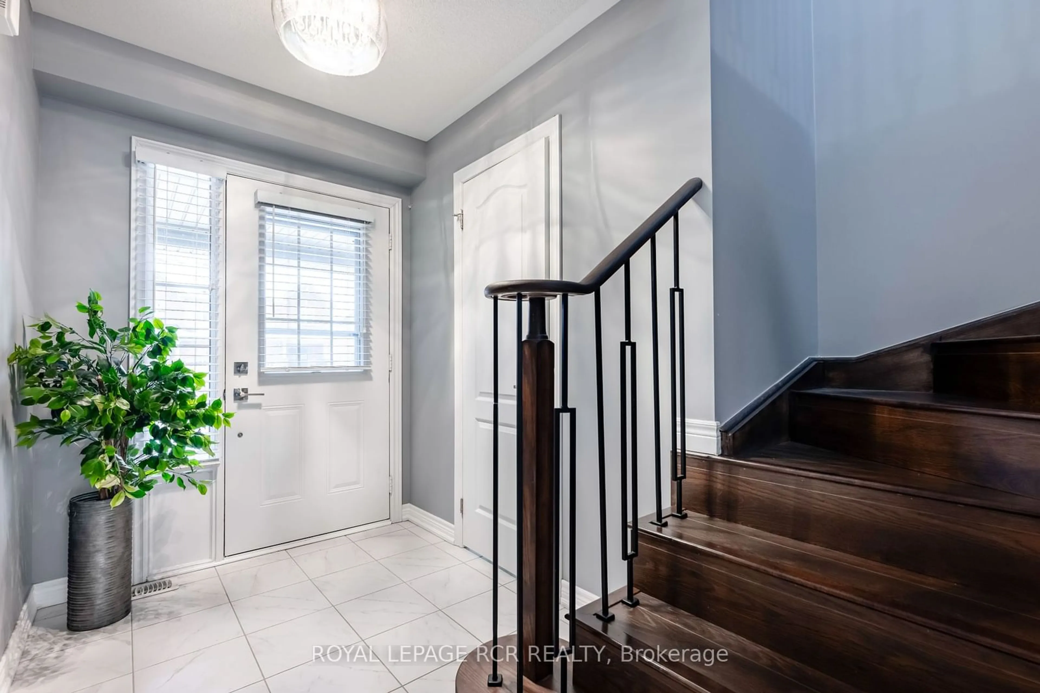Contact us about this property
Highlights
Estimated ValueThis is the price Wahi expects this property to sell for.
The calculation is powered by our Instant Home Value Estimate, which uses current market and property price trends to estimate your home’s value with a 90% accuracy rate.Not available
Price/Sqft-
Est. Mortgage$2,939/mo
Tax Amount (2024)$3,654/yr
Days On Market39 days
Description
This stunning 3-bedroom, 2.5-bathroom townhome, awaits a new family to adore all of its modern functionality! The spacious eat-in kitchen features stainless steel appliances, and is combined with a dining/breakfast area, perfect for gatherings, walking out to deck and rear yard. A 2 pc bath and spacious entranceway with door to one car garage complete the main floor! The oversized primary bedroom includes a stylish 4 pc ensuite bathroom and huge walk-in closet! Good sized second and third bedroom with gleaming floors! Upscale 4 pc main bath with modern cabinetry. A full unfinished basement is a feature for additional storage or potential living space. A door from the garage leads to the backyard for easy access. Located just minutes from groceries, shopping, and downtown Shelburne, this home is perfect for those commuting to Brampton, Caledon, Dundalk, or Grey County. Don't miss out on this fantastic opportunity!
Property Details
Interior
Features
Main Floor
Breakfast
2.45 x 2.30Tile Floor / W/O To Yard
Dining
6.00 x 5.30Laminate / Open Concept / Combined W/Living
Kitchen
3.00 x 2.30Tile Floor / Stainless Steel Appl
Living
6.00 x 5.30Laminate / Open Concept / Combined W/Dining
Exterior
Features
Parking
Garage spaces 1
Garage type Attached
Other parking spaces 2
Total parking spaces 3
Property History
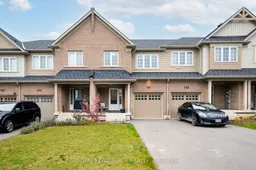 39
39
