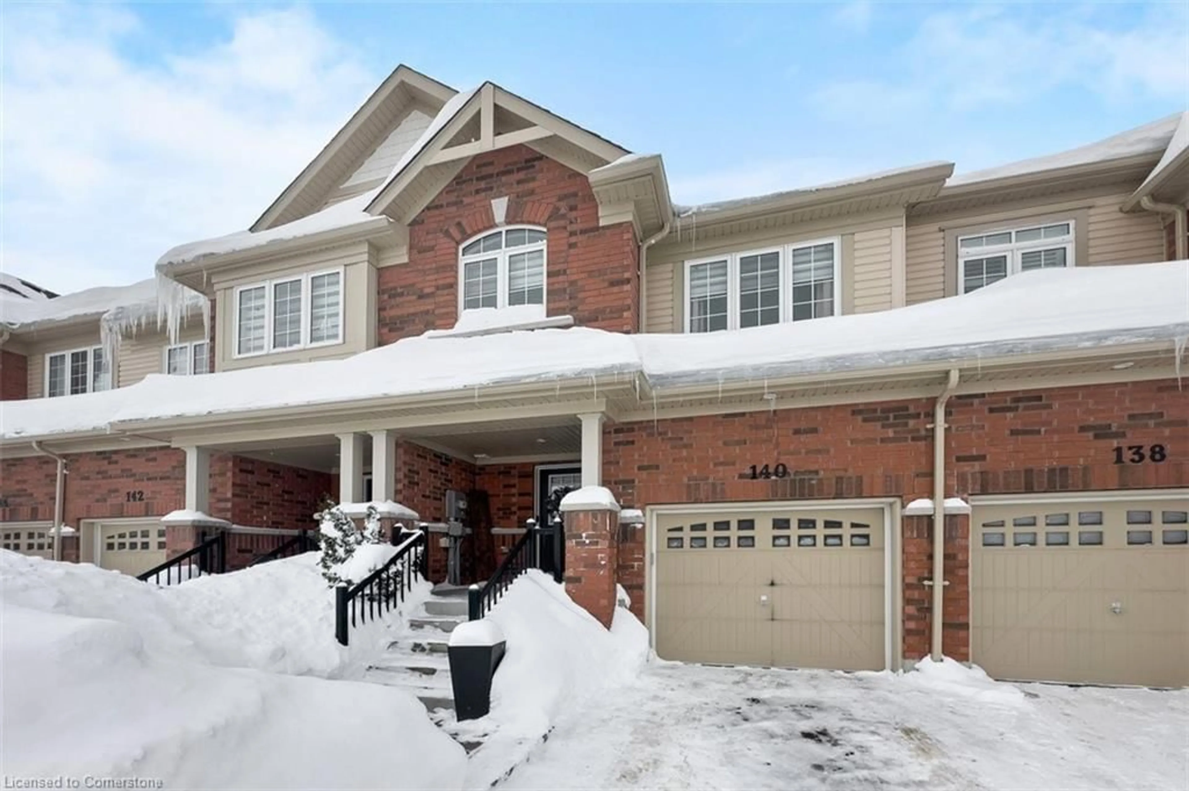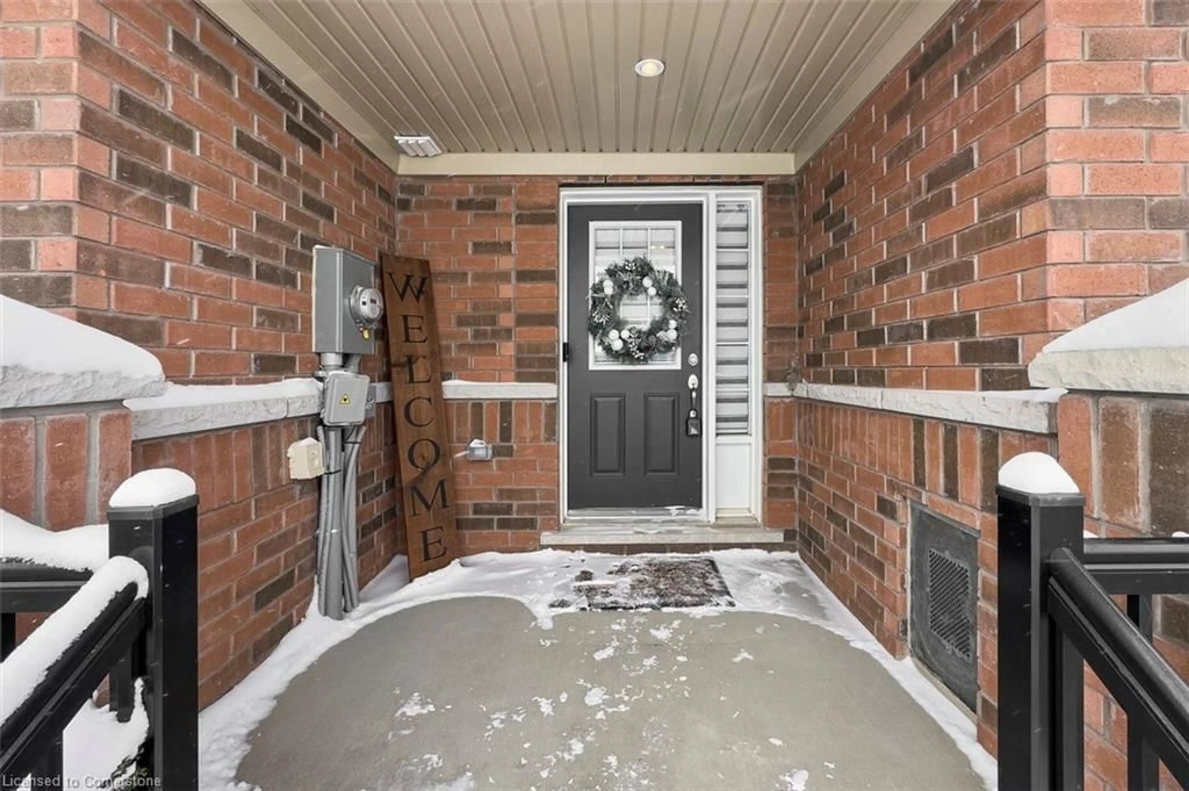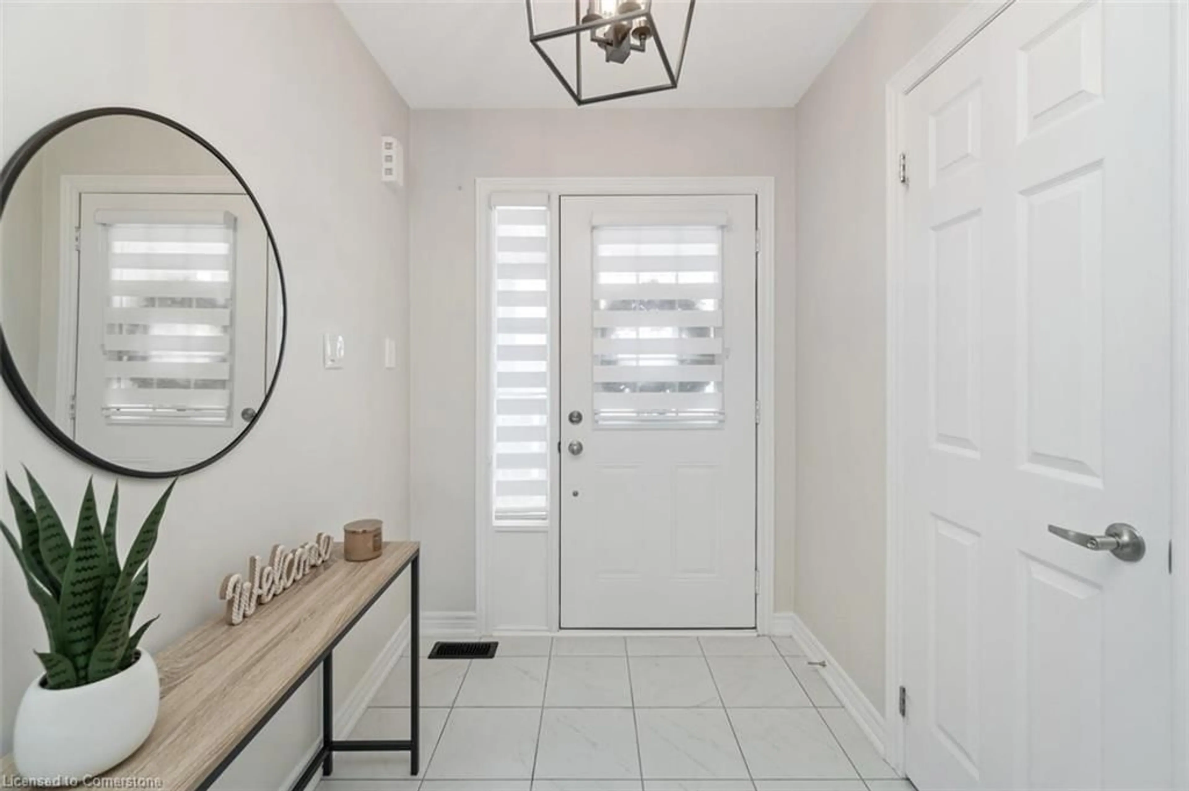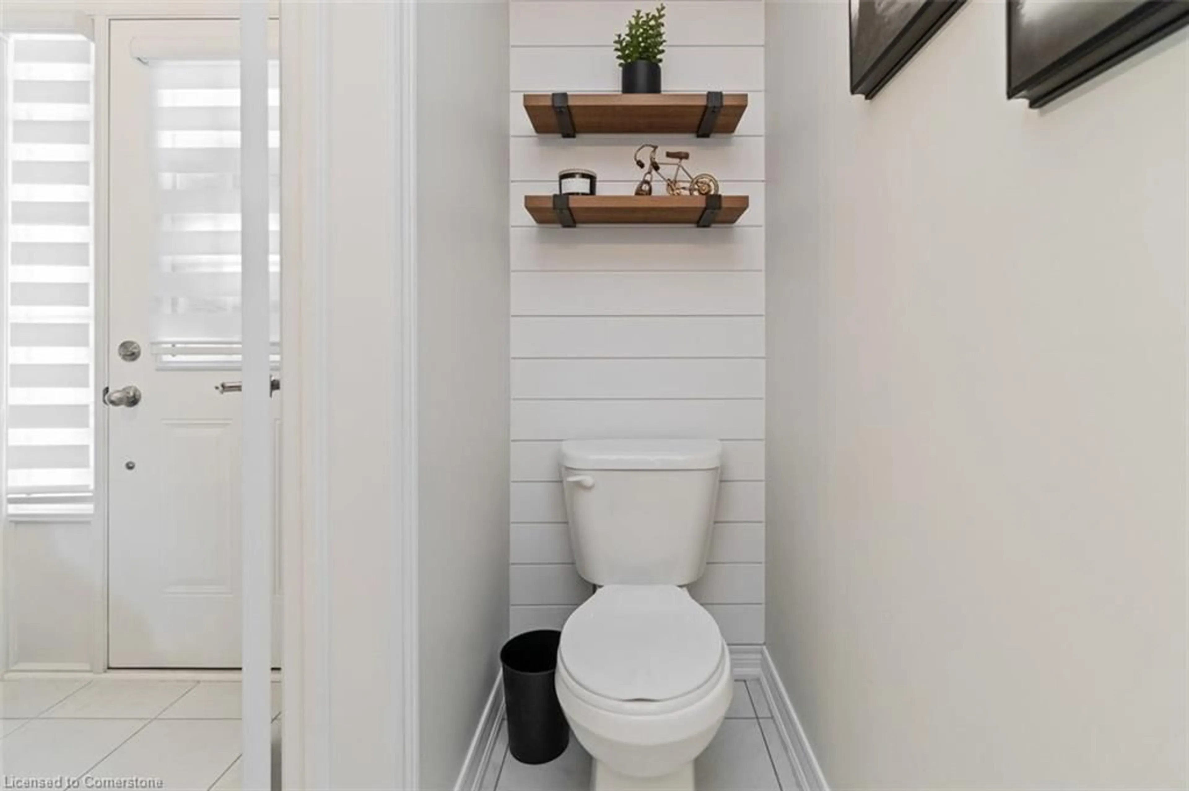140 Clark Street St, Shelburne, Ontario L9V 3W9
Contact us about this property
Highlights
Estimated ValueThis is the price Wahi expects this property to sell for.
The calculation is powered by our Instant Home Value Estimate, which uses current market and property price trends to estimate your home’s value with a 90% accuracy rate.Not available
Price/Sqft$349/sqft
Est. Mortgage$3,006/mo
Tax Amount (2024)$3,723/yr
Days On Market1 day
Description
***MODERN NEW BUILD, TONS OF UPGRADES!*** This gorgeous spacious 3 BED 2.5 BATH townhome has everything you're dreaming of - in a Prime location, and Perfect for families! Classy contemporary kitchen has black quartz counters & peninsula island w/ stool seating - overlooks dramatic feature wall with TV & Fireplace, plus a walkout to the back yard oasis. Luxury laminate flooring throughout, all 3 bedrooms have bright windows and great closets. Bonuses include convenient upper level laundry, direct access from garage to main floor, fully finished basement & water softener system. Hyland Village by TRIBUTE Communities offers well-executed homes, open concept layouts and stunning primary suites. Situated in the beautiful rural area of Dufferin County, the growing Town of Shelburne is home to the Heritage Music Festival and historic Town Hall with Gallery & Theatre. Outdoor enthusiasts can Golf locally, Snowmobile the Trails or Ski in popular Collingwood. Convenience of grocery stores, restaurants, banks, schools & parks - and just 20mins to Orangeville or Alliston for Big Box Stores. Commute to the GTA within an hour, and come home to a peaceful place to live!
Property Details
Interior
Features
Main Floor
Living Room
5.28 x 3.10fireplace / laminate / open concept
Bathroom
0.94 x 2.362-Piece
Foyer
1.68 x 5.542-piece / inside entry / tile floors
Kitchen
2.57 x 3.25laminate / open concept
Exterior
Features
Parking
Garage spaces 1
Garage type -
Other parking spaces 1
Total parking spaces 2
Property History
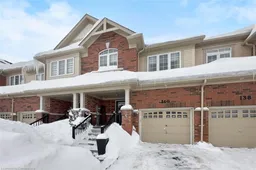 45
45
