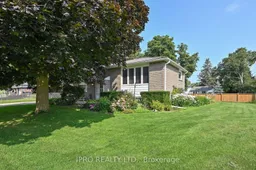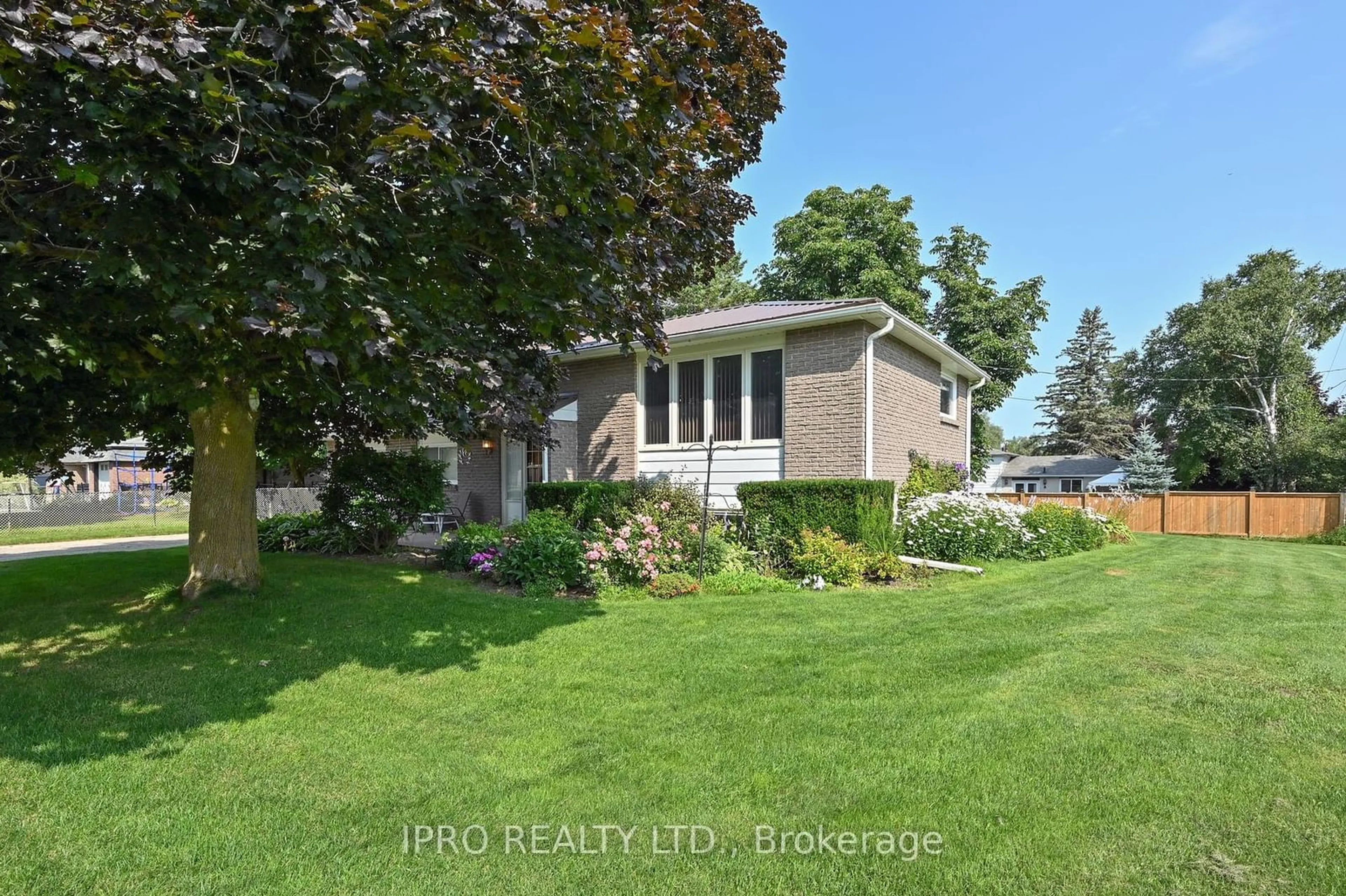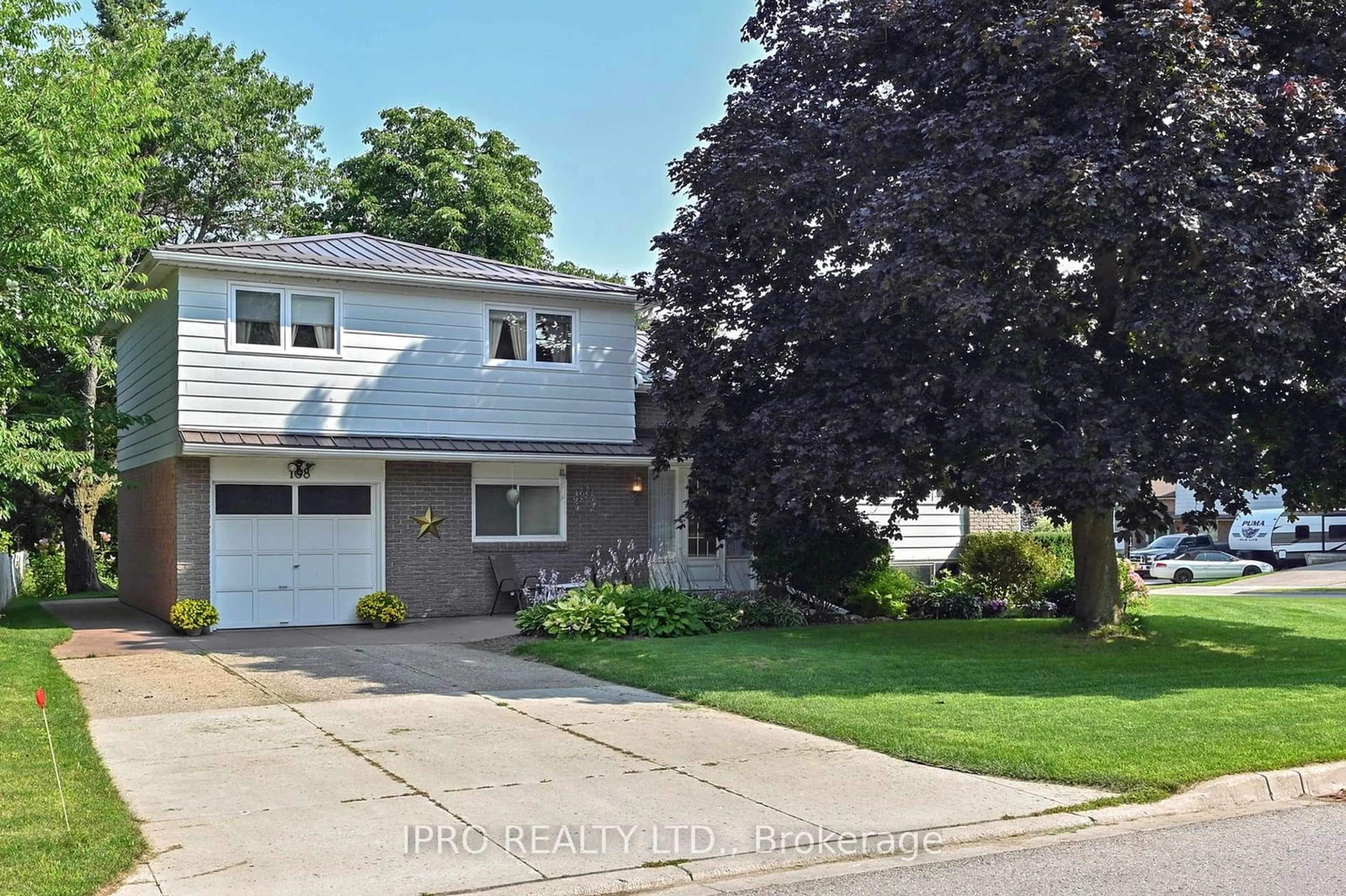108 Susan St, Shelburne, Ontario L9V 2W7
Contact us about this property
Highlights
Estimated ValueThis is the price Wahi expects this property to sell for.
The calculation is powered by our Instant Home Value Estimate, which uses current market and property price trends to estimate your home’s value with a 90% accuracy rate.$711,000*
Price/Sqft$571/sqft
Days On Market3 days
Est. Mortgage$3,113/mth
Tax Amount (2024)$3,916/yr
Description
Attractive roomy 4 level sidesplit, nestled in a family neighbourhood seconds from Hwy #10, the recreational complex, schools, parks & amenities, is ready for new owners. Framed by glorious flowerbeds, mature shade trees, a huge deck (2018), 4 car+ concrete driveway & patio plus 2nd driveway in the rear yard, the home says come & stay awhile. Main floor living & dining room are combined, complemented by generous sized kitchen with breakfast area. 3 bedrooms up & a 4th bedroom/office on the lower level. The spacious sunken family room features a cozy gas stove, hardwood floor, entry to the garage & garden door opening to the back patio. On the lower level we find the laundry, 3 piece bathroom, and a bonus finished Rec room w/above grade windows providing a versatile space for an active family, plus access to crawlspace for lots of storage! Upgrades: steel roof (2020), most windows replaced (2019,2021), furnace (2009), Concrete driveway, front entrance walkways, patio, eavestroughing (2017), deck (2018), water softener (2024) & 3 stair climbers for extra accessibility. Terrific value here in a well maintained home. Come & see for yourself.
Property Details
Interior
Features
Bsmt Floor
Rec
5.34 x 3.49Laminate / Above Grade Window
4th Br
4.00 x 2.72Laminate / Above Grade Window
Exterior
Features
Parking
Garage spaces 1
Garage type Built-In
Other parking spaces 4
Total parking spaces 5
Property History
 33
33

