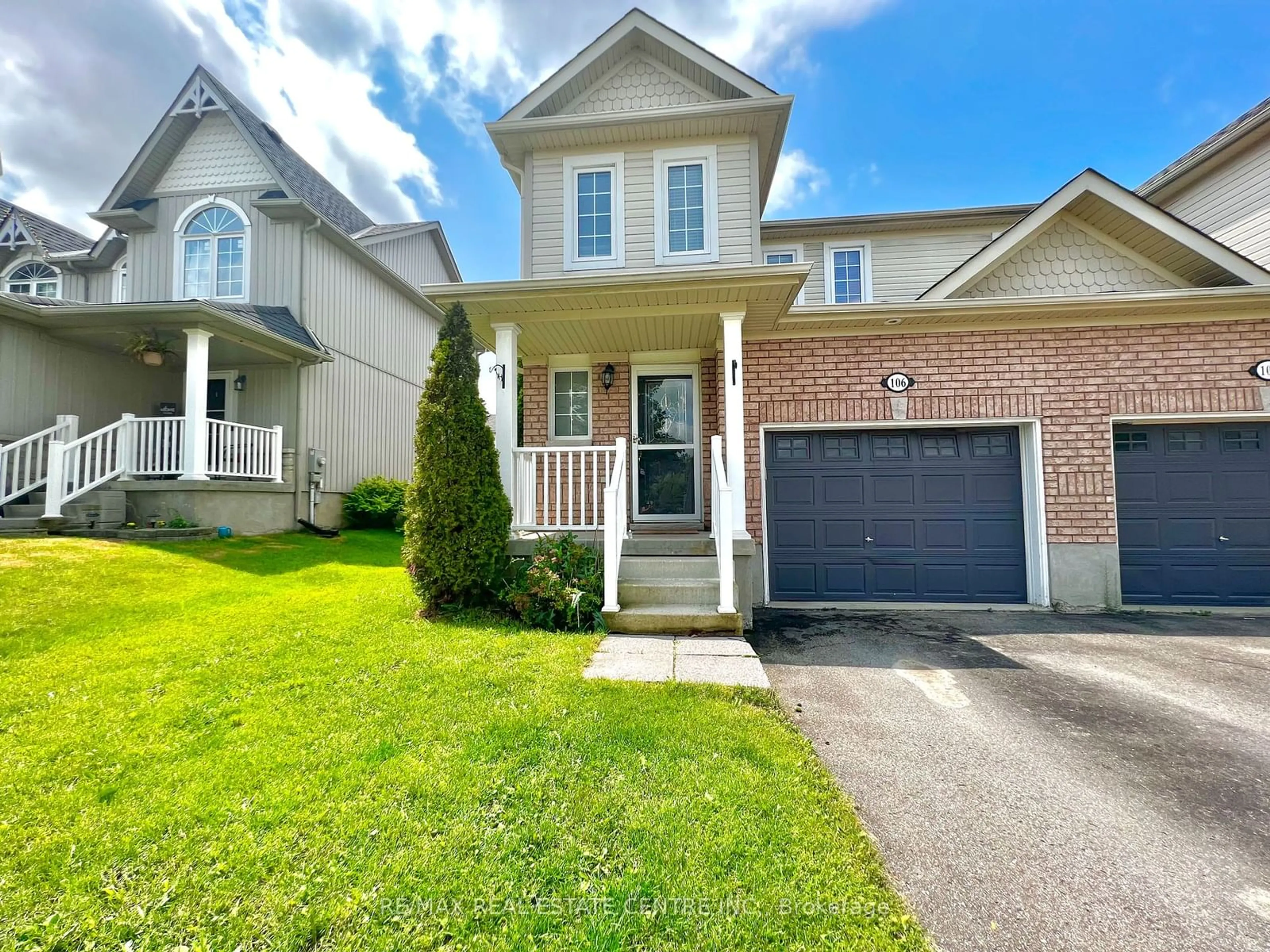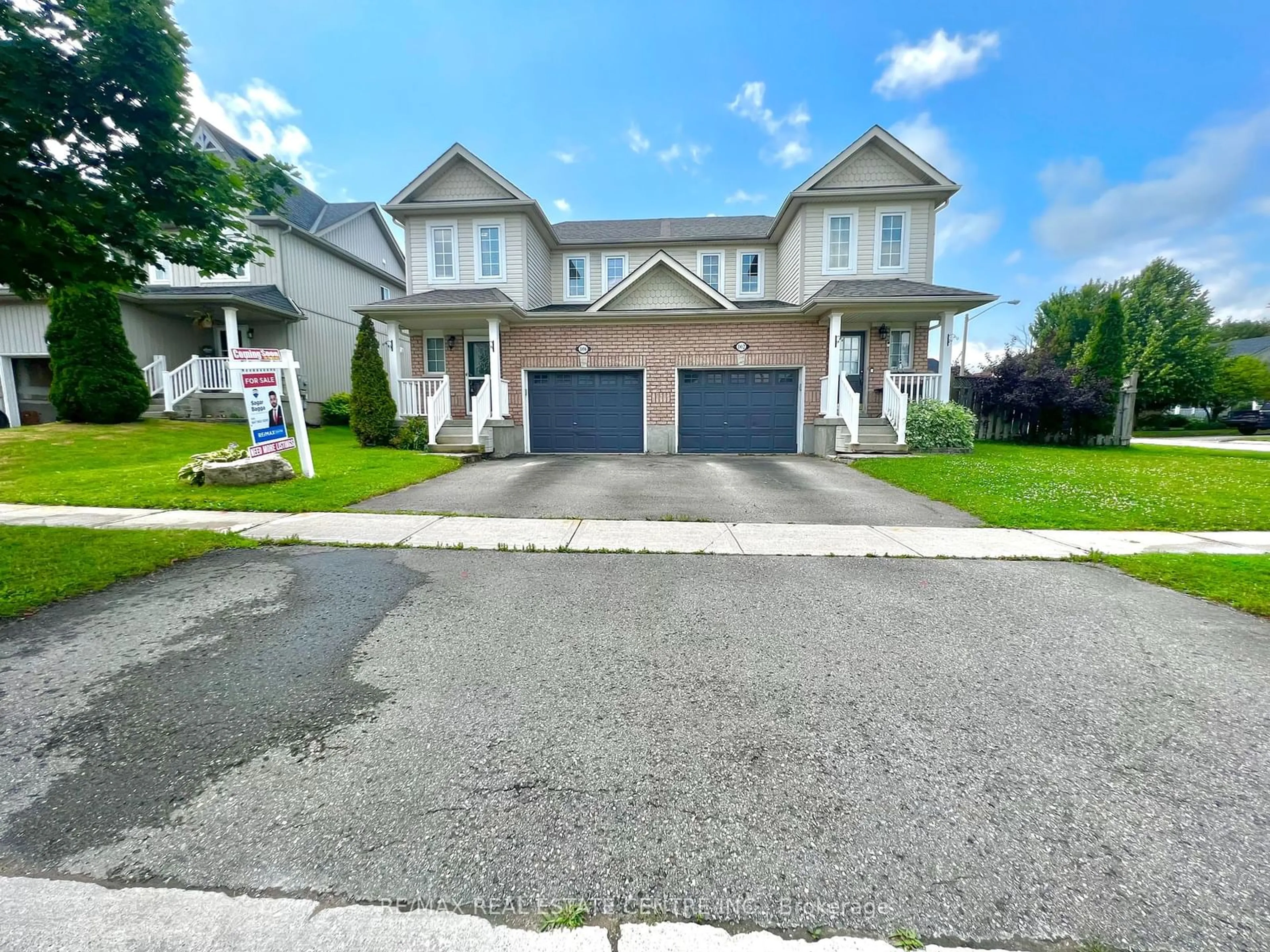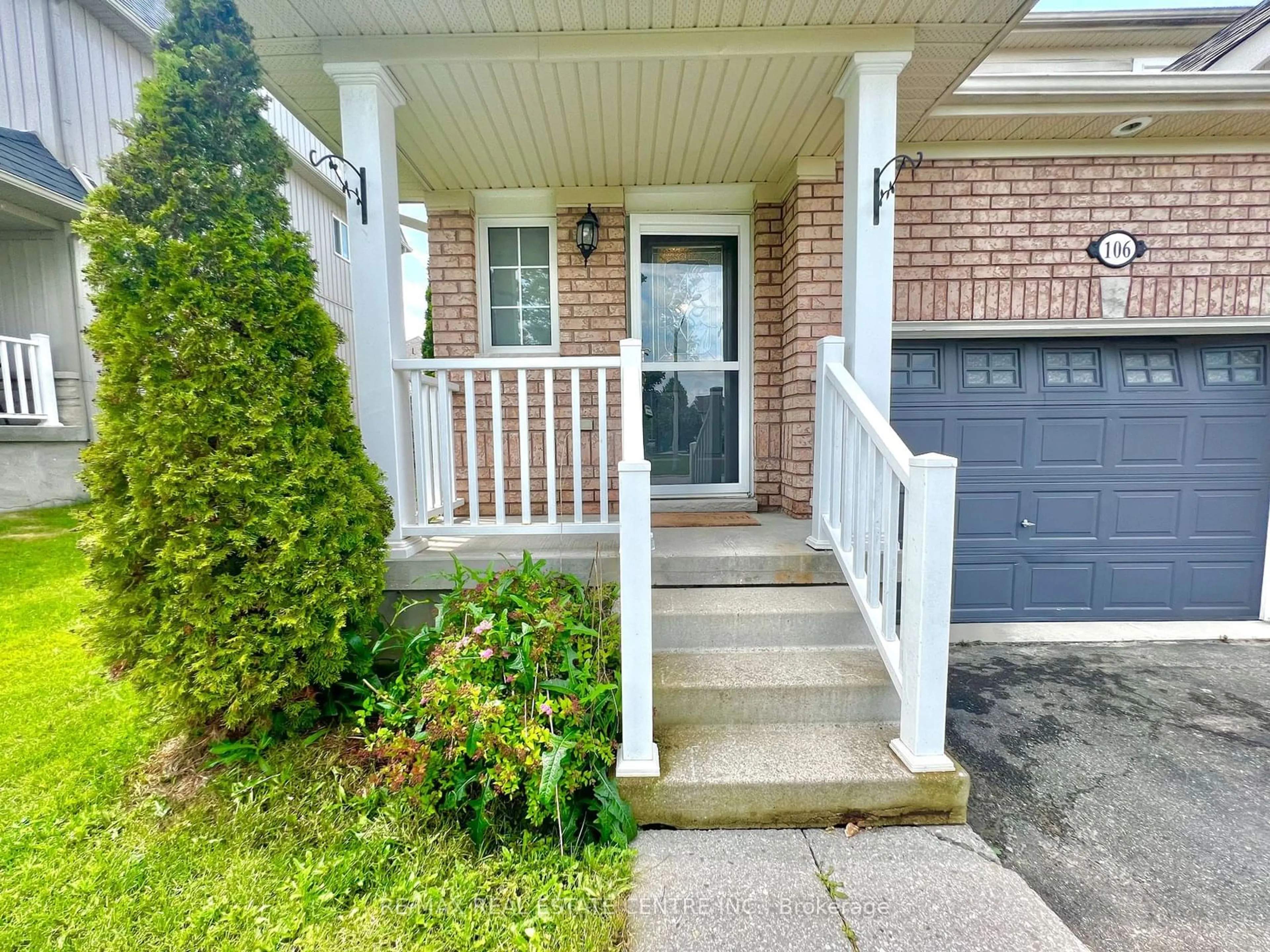106 Marion St, Shelburne, Ontario L0N 1S2
Contact us about this property
Highlights
Estimated ValueThis is the price Wahi expects this property to sell for.
The calculation is powered by our Instant Home Value Estimate, which uses current market and property price trends to estimate your home’s value with a 90% accuracy rate.$685,000*
Price/Sqft$551/sqft
Days On Market9 days
Est. Mortgage$3,006/mth
Tax Amount (2023)$3,296/yr
Description
Experience modern comfort and style in this meticulously maintained semi-detached home boasting three bedrooms, four contemporary washrooms, and a built-in garage. Entertainment is effortless with a basement rec room featuring a wired surround sound system, perfect for gatherings. Outdoors, a spacious backyard with a large pergola sets the scene for memorable parties. Recent upgrades include a new water softener and tankless hot water tank for added convenience. Nestled in a prime location with easy access to amenities, schools, and parks, this home offers a perfect blend of practicality and luxury. Dont miss out schedule your tour today and envision yourself in this inviting space!
Property Details
Interior
Features
Main Floor
Kitchen
3.80 x 2.50Breakfast
2.80 x 2.50Living
5.50 x 3.10Exterior
Features
Parking
Garage spaces 1
Garage type Attached
Other parking spaces 2
Total parking spaces 3
Property History
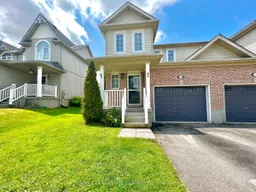 40
40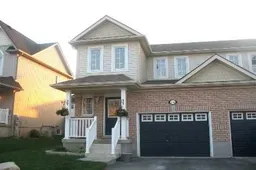 7
7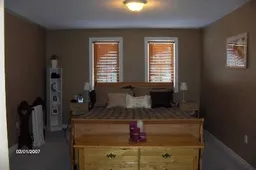 8
8
