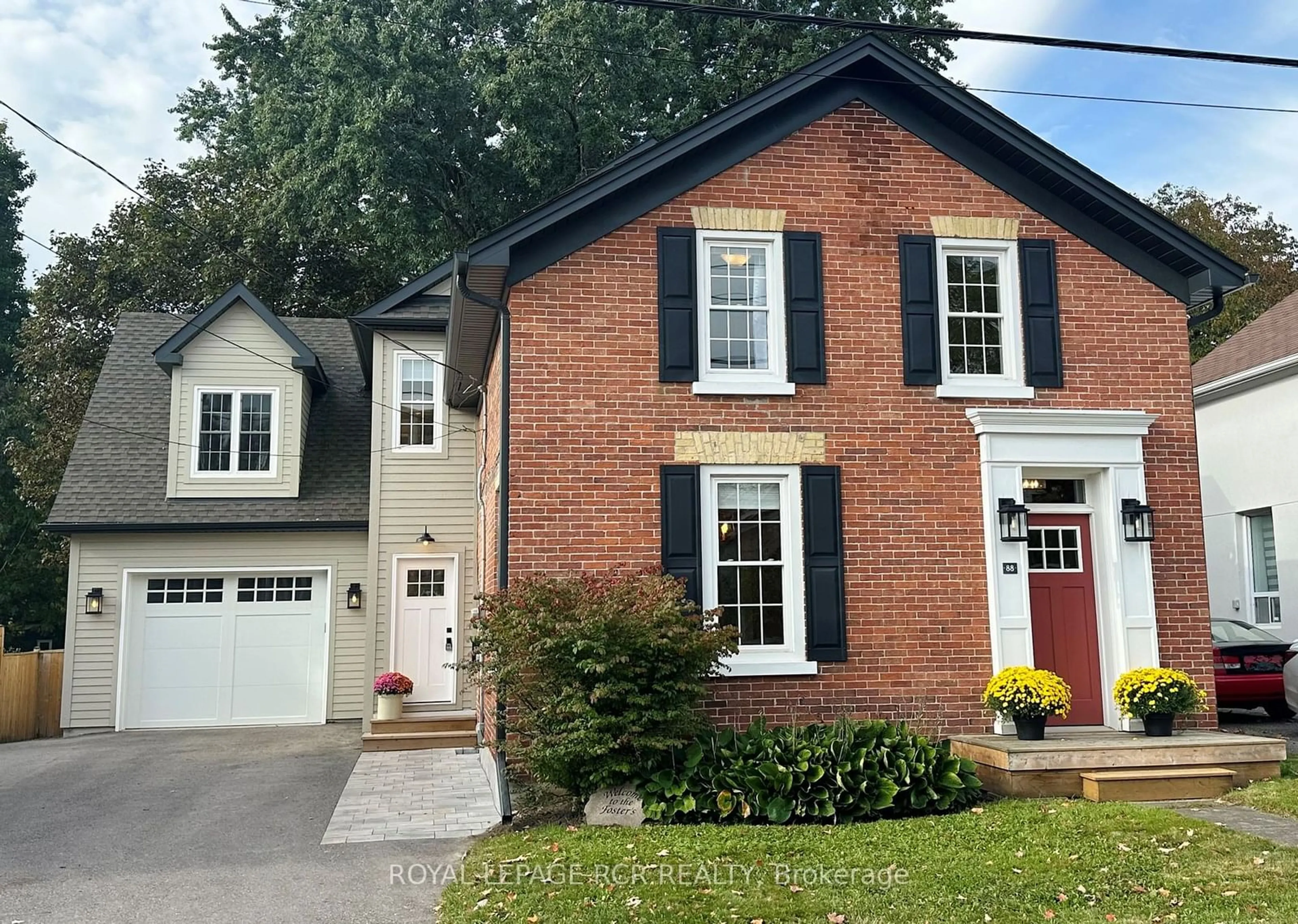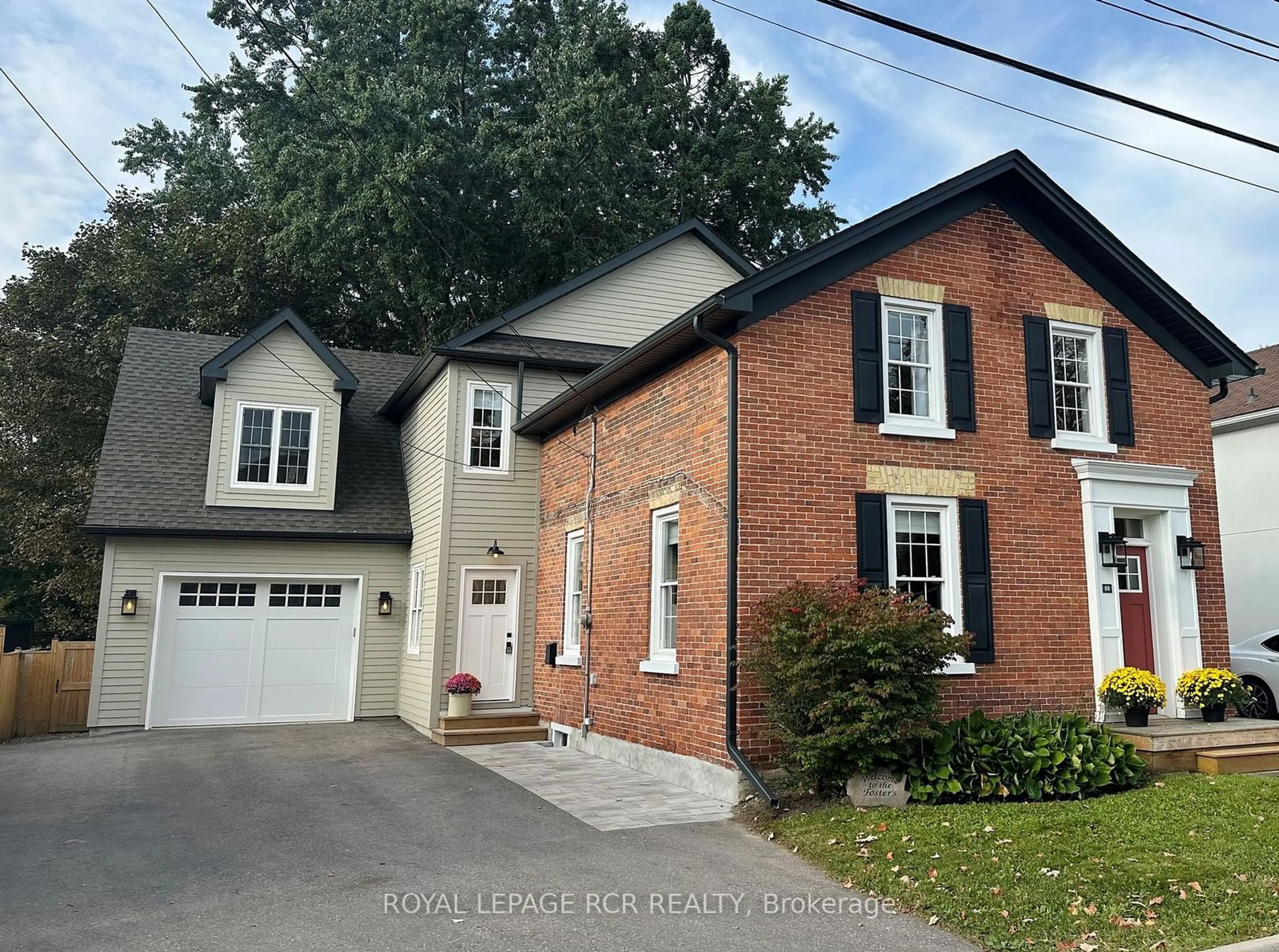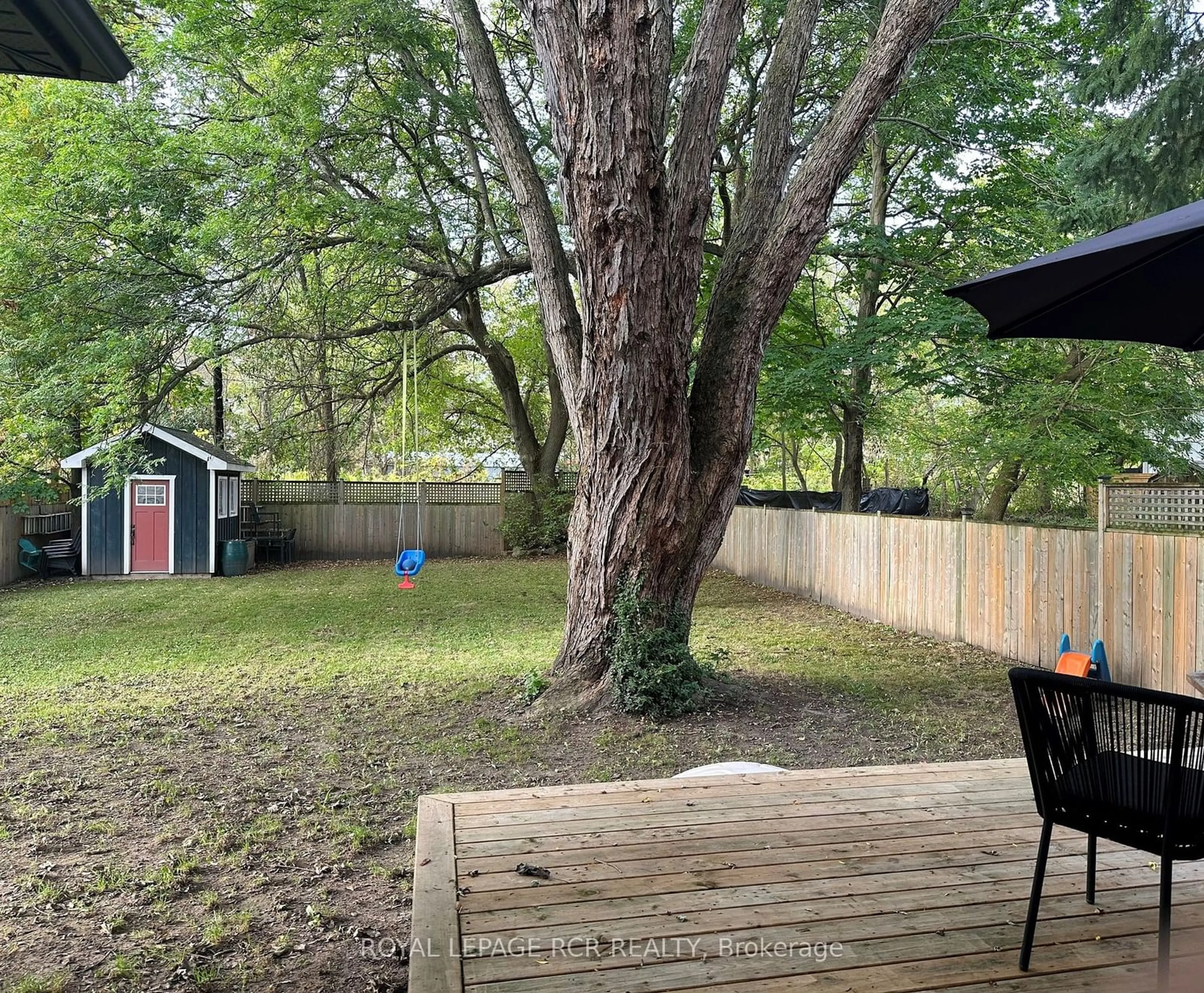88 Mill St, Orangeville, Ontario L9W 2M7
Contact us about this property
Highlights
Estimated ValueThis is the price Wahi expects this property to sell for.
The calculation is powered by our Instant Home Value Estimate, which uses current market and property price trends to estimate your home’s value with a 90% accuracy rate.Not available
Price/Sqft$539/sqft
Est. Mortgage$5,153/mo
Tax Amount (2024)$6,375/yr
Days On Market50 days
Description
Welcome to this beautifully renovated 1890 Victorian home, where classic charm meets modern elegance! The spacious designer kitchen features a stunning center island with granite countertops, stylish cabinetry, and hardwood floors, plus a cozy gas fireplace. Step out onto the lovely new deck that overlooks the expansive backyard. The main level also includes a formal living and dining area, both with hardwood flooring, as well as a convenient laundry room with a 2-piece bath. On the upper floor, you'll find a bright 22'x16' primary bedroom, complete with a walk-in closet and a luxurious bathroom featuring a soaking tub and porcelain tiles, along with a versatile den/office/sitting area. This level also includes a fully renovated 4-piece bath and two additional bedrooms with hardwood flooring. For those who need extra space, the newly added one car garage (24'x15') includes ample loft storage, perfect for keeping your vehicle sheltered during the winter months. Most windows were updated in 2021 (living room 2019), along with a newer furnace and shingles, ensuring modern efficiency and comfort throughout. Don't miss this blend of historic beauty and contemporary living!
Property Details
Interior
Features
Main Floor
Kitchen
6.60 x 5.10Hardwood Floor / Gas Fireplace / W/O To Deck
Dining
3.70 x 3.10Hardwood Floor / Large Window
Living
4.10 x 3.40Hardwood Floor
Laundry
3.50 x 3.00Hardwood Floor / 2 Pc Ensuite
Exterior
Features
Parking
Garage spaces 1
Garage type Attached
Other parking spaces 4
Total parking spaces 5
Property History
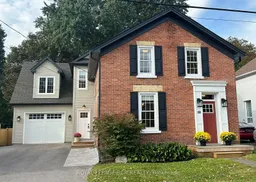 36
36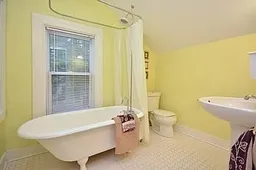 20
20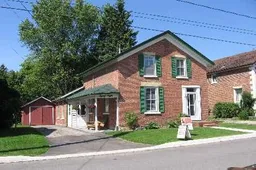 9
9
