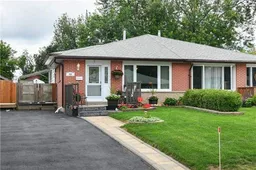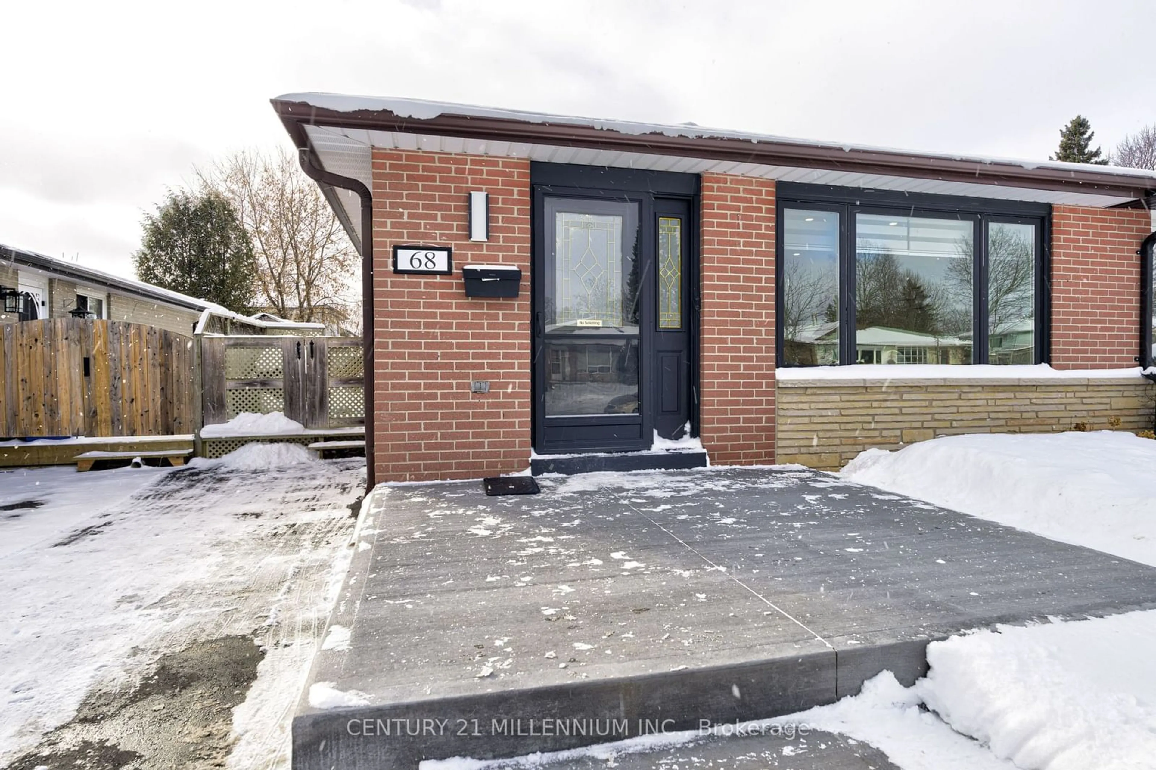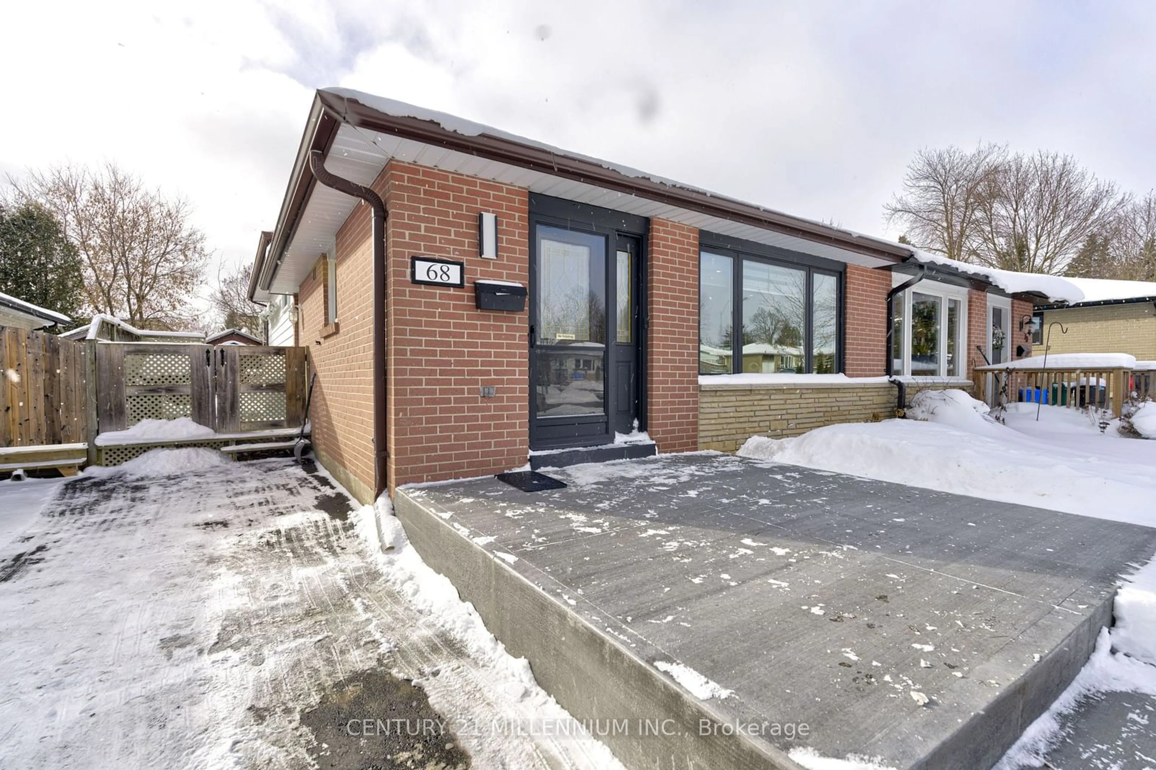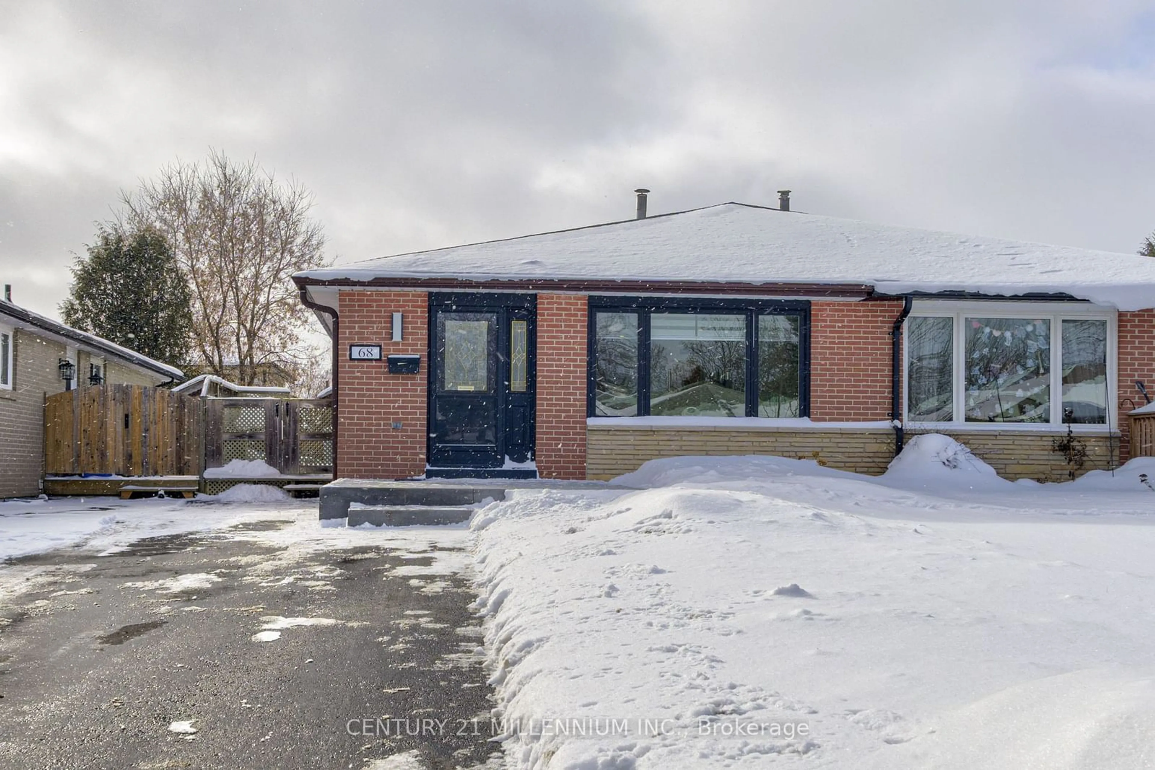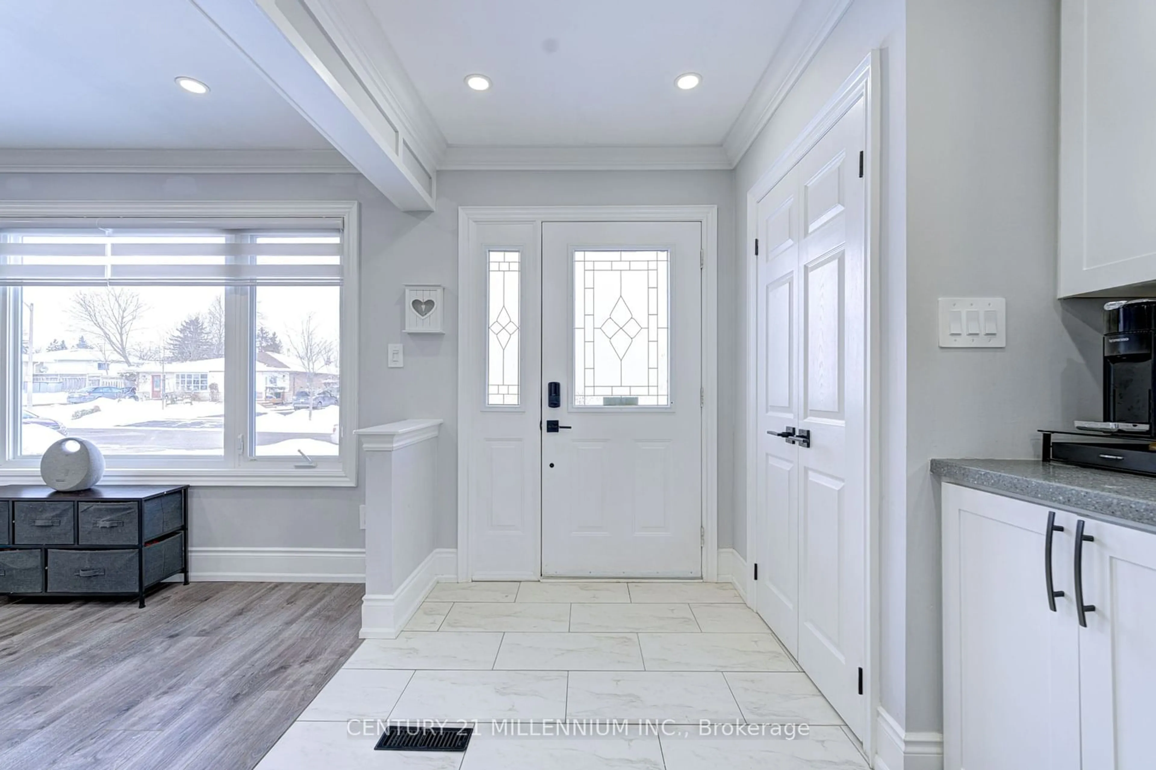68 Carlton Dr, Orangeville, Ontario L9W 2X9
Contact us about this property
Highlights
Estimated ValueThis is the price Wahi expects this property to sell for.
The calculation is powered by our Instant Home Value Estimate, which uses current market and property price trends to estimate your home’s value with a 90% accuracy rate.Not available
Price/Sqft$899/sqft
Est. Mortgage$3,306/mo
Tax Amount (2024)$4,227/yr
Days On Market5 days
Description
Welcome To This Tastefully Renovated Four Level Semi Backsplit W/All Levels Finished -Carpet Free & An Above Ground Pool!! Beautiful Curb Appeal Wit New Front Patio $ Driveway Completed In Summer 2024. Expansive Open Concept Main Floor With Renovated Kitchen-Gas Stove-Massive Island With Lots Of Extra Storage, Pantry, Pot Lights, Coffee Bar & Side Door! Up A Few Steps To The Three Bedrooms -All Have Had Light Fixtures/Ceiling Fans Added! Renovated Main Bath! From The Main Level You Go Down A Few Steps To The Rec Room With Above Grade Window, Two Piece Powder Room & Gas Free Standing Fireplace. Also On This Level Is The Laundry Room & Furnace Room. Down A Couple More Steps And You Are In The SECOND Finished Rec Room!! Spacious Backyard With Above Ground Pool (as Is). Situated Close To Schools, Rec Centres, Parks & 109 By-Pass For Easy Commuting!
Property Details
Interior
Features
Main Floor
Kitchen
5.21 x 2.62Renovated / Laminate / B/I Dishwasher
Living
6.70 x 5.48Combined W/Dining / Laminate / Large Window
Dining
6.70 x 5.48Combined W/Living / Laminate / Pot Lights
Exterior
Features
Parking
Garage spaces -
Garage type -
Total parking spaces 2
Property History
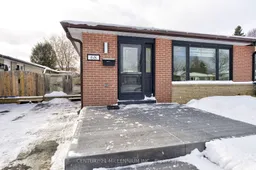 30
30