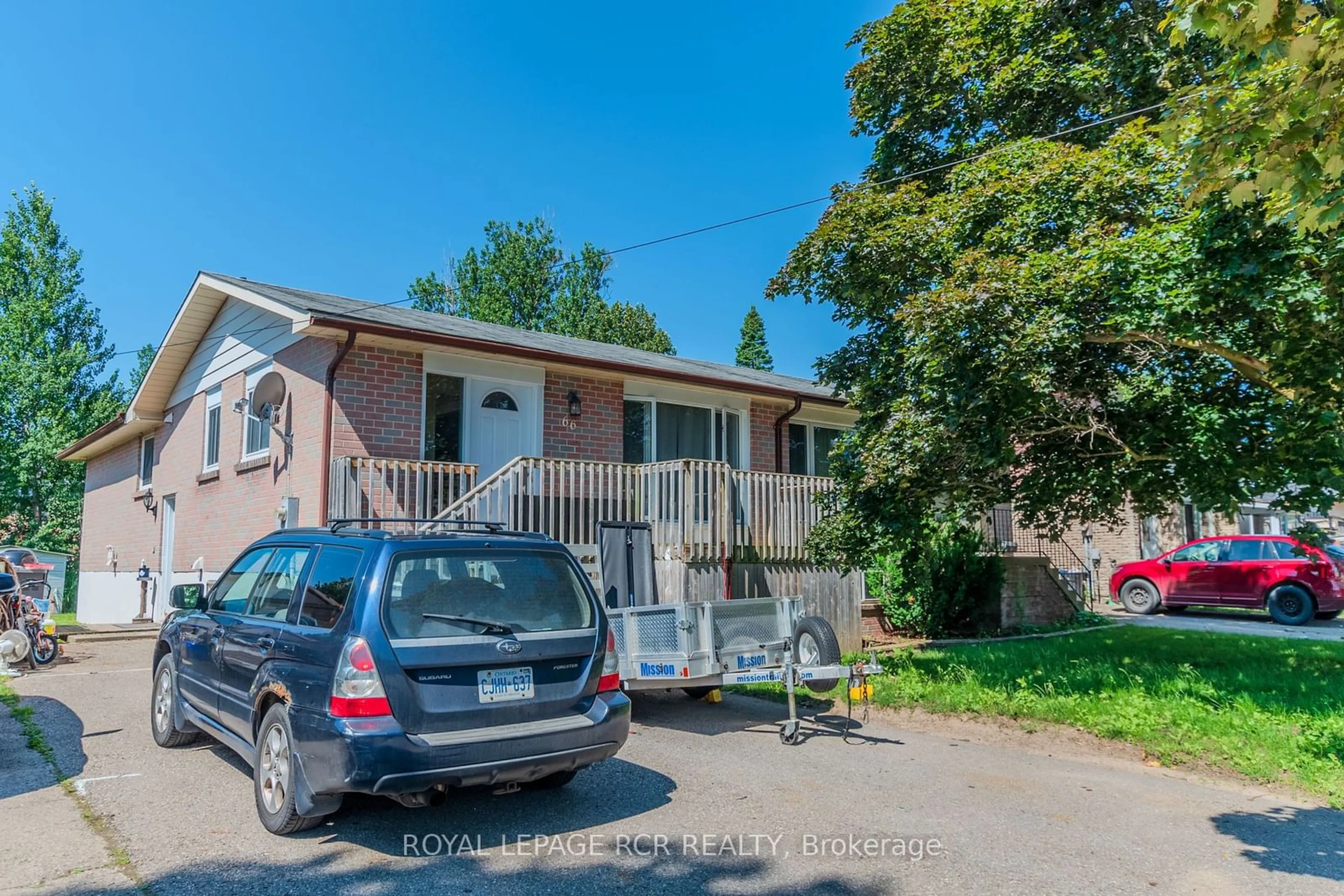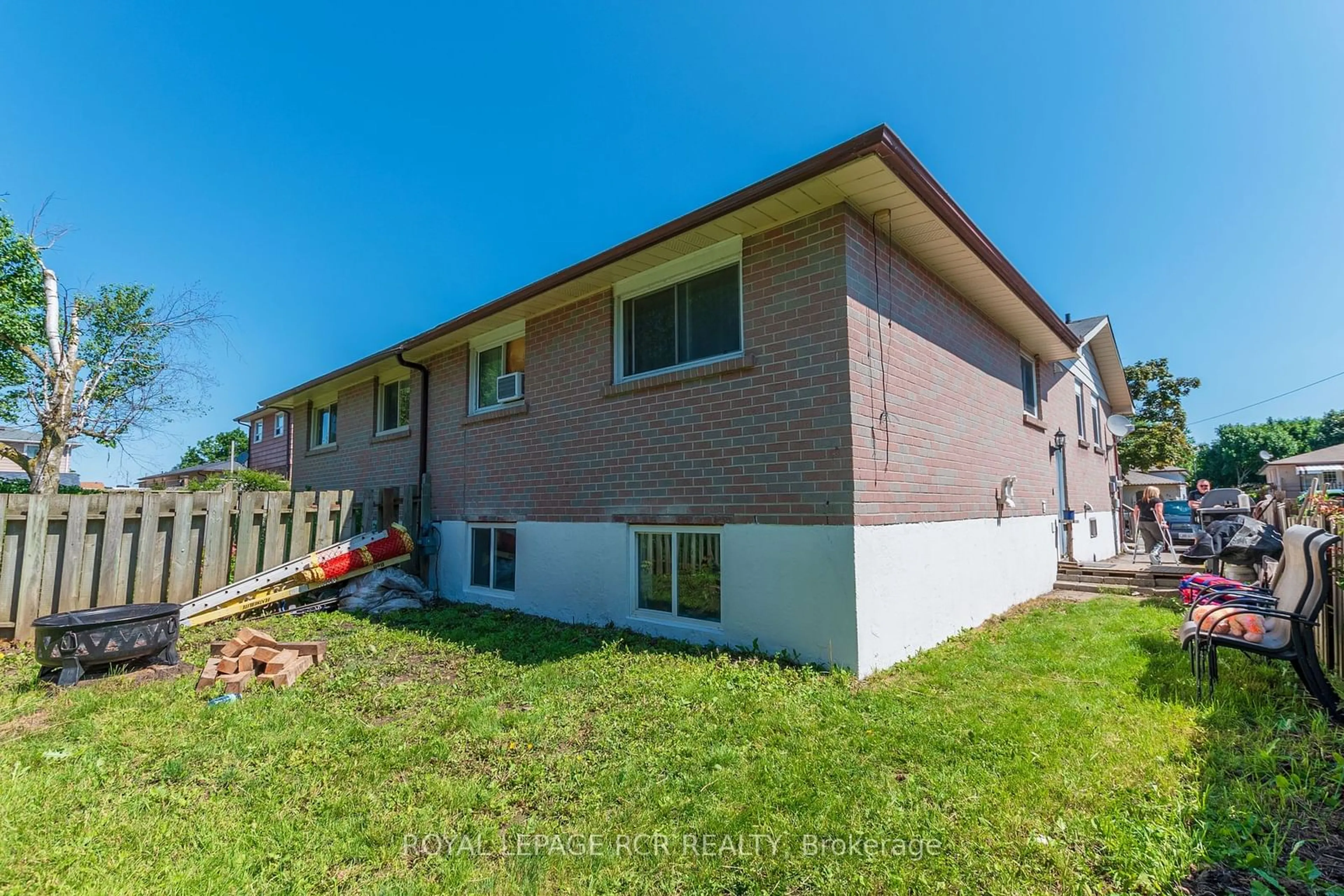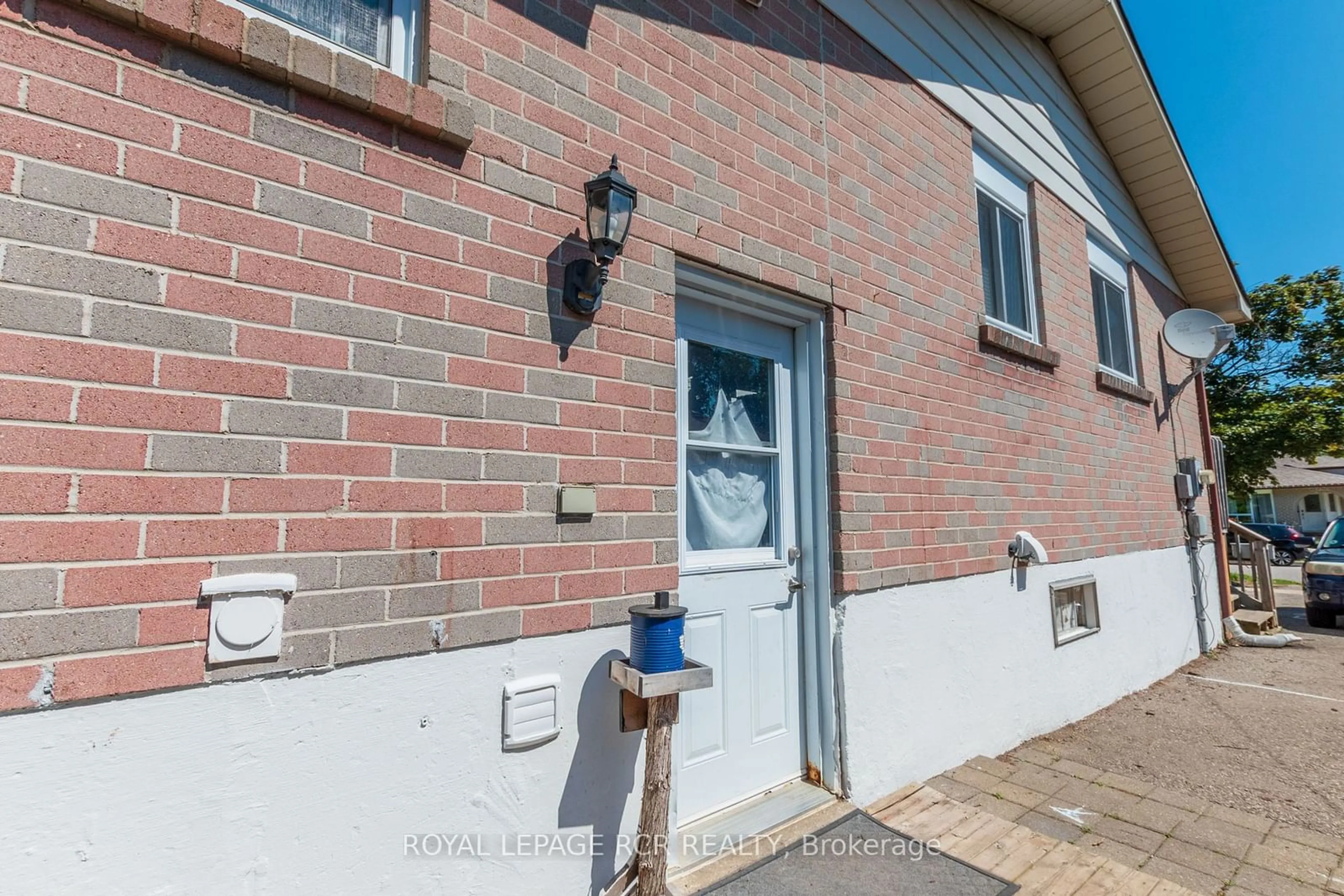66 Burbank Cres, Orangeville, Ontario L9W 3E7
Contact us about this property
Highlights
Estimated ValueThis is the price Wahi expects this property to sell for.
The calculation is powered by our Instant Home Value Estimate, which uses current market and property price trends to estimate your home’s value with a 90% accuracy rate.$688,000*
Price/Sqft$535/sqft
Days On Market21 days
Est. Mortgage$2,916/mth
Tax Amount (2023)$3,835/yr
Description
Conveniently located close to shopping, schools, churches, and recreational centers in the west end of Orangeville. Layout consists of 3 bedrooms up, with eat in kitchen, full living and dining room, private laundry, 4 piece bath and front entrance with large porch. Lower level features large open kitchen and living area, 2 bedrooms, separate laundry and its own private side entrance. Property has 3 car parking, storage, full back yard, and partially fenced. Perfect home for investors, first time buyers, or the opportunity to live in one and rent the other.
Property Details
Interior
Features
Main Floor
Dining
3.40 x 2.80Laminate / Combined W/Living / Combined W/Laundry
2nd Br
3.50 x 2.40Laminate / Window / Closet
3rd Br
2.40 x 3.39Laminate / Window / Closet
Kitchen
2.80 x 2.70Eat-In Kitchen / Window / O/Looks Living
Exterior
Features
Parking
Garage spaces -
Garage type -
Other parking spaces 3
Total parking spaces 3
Property History
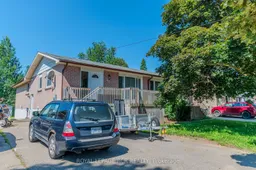 7
7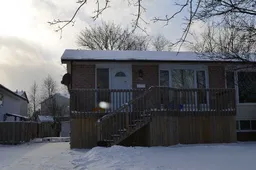 1
1
