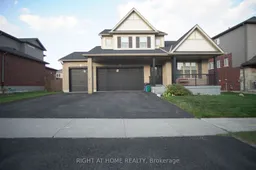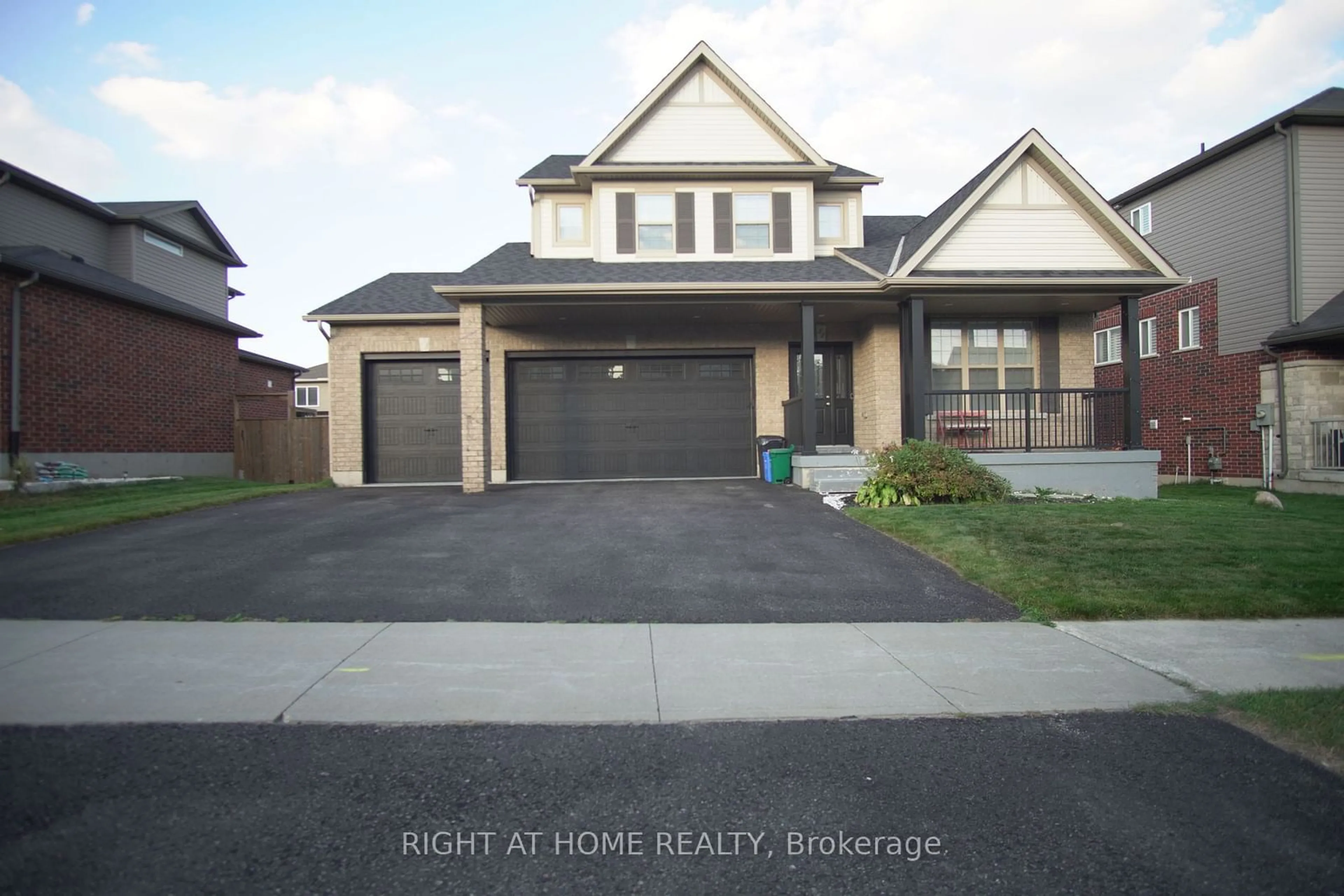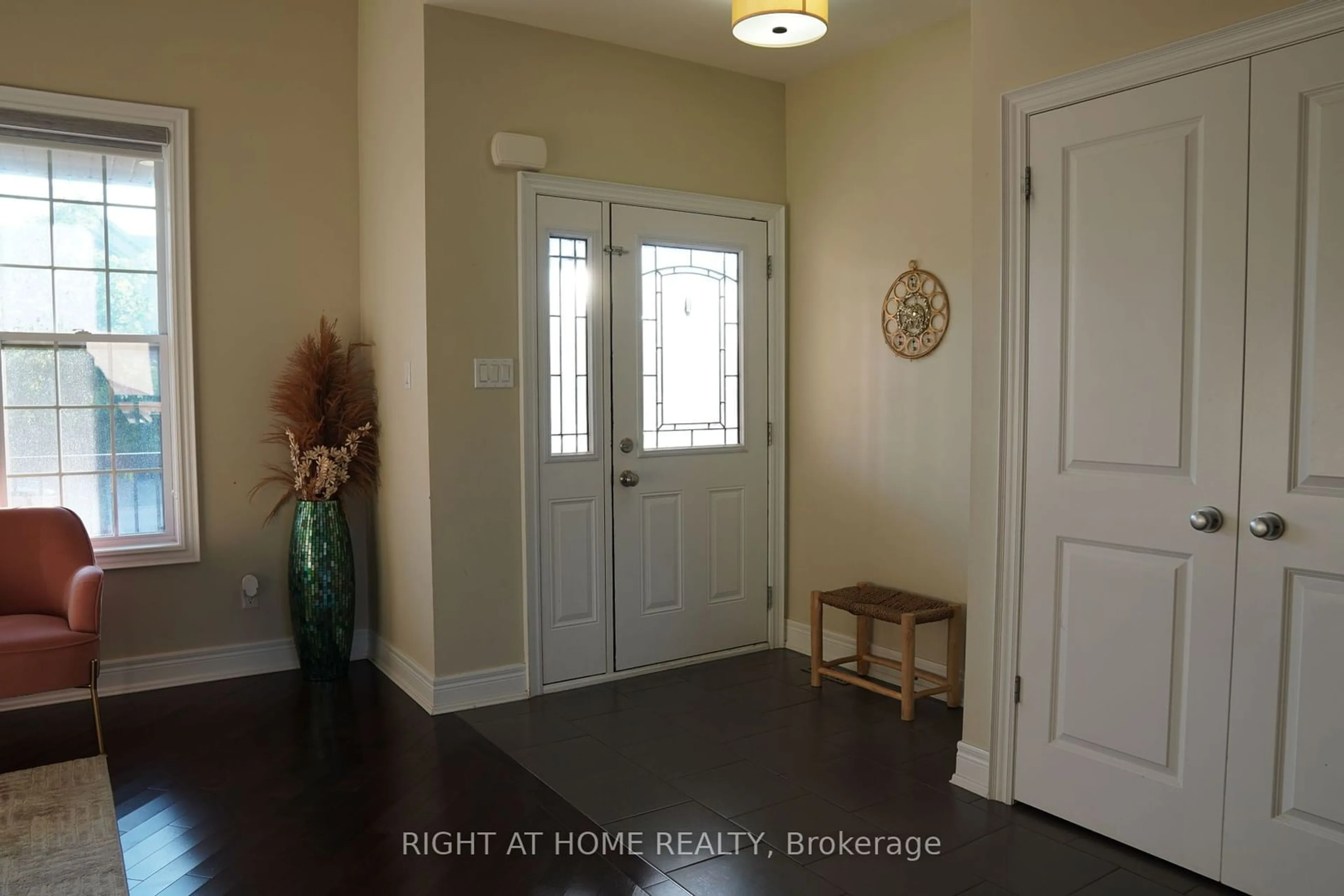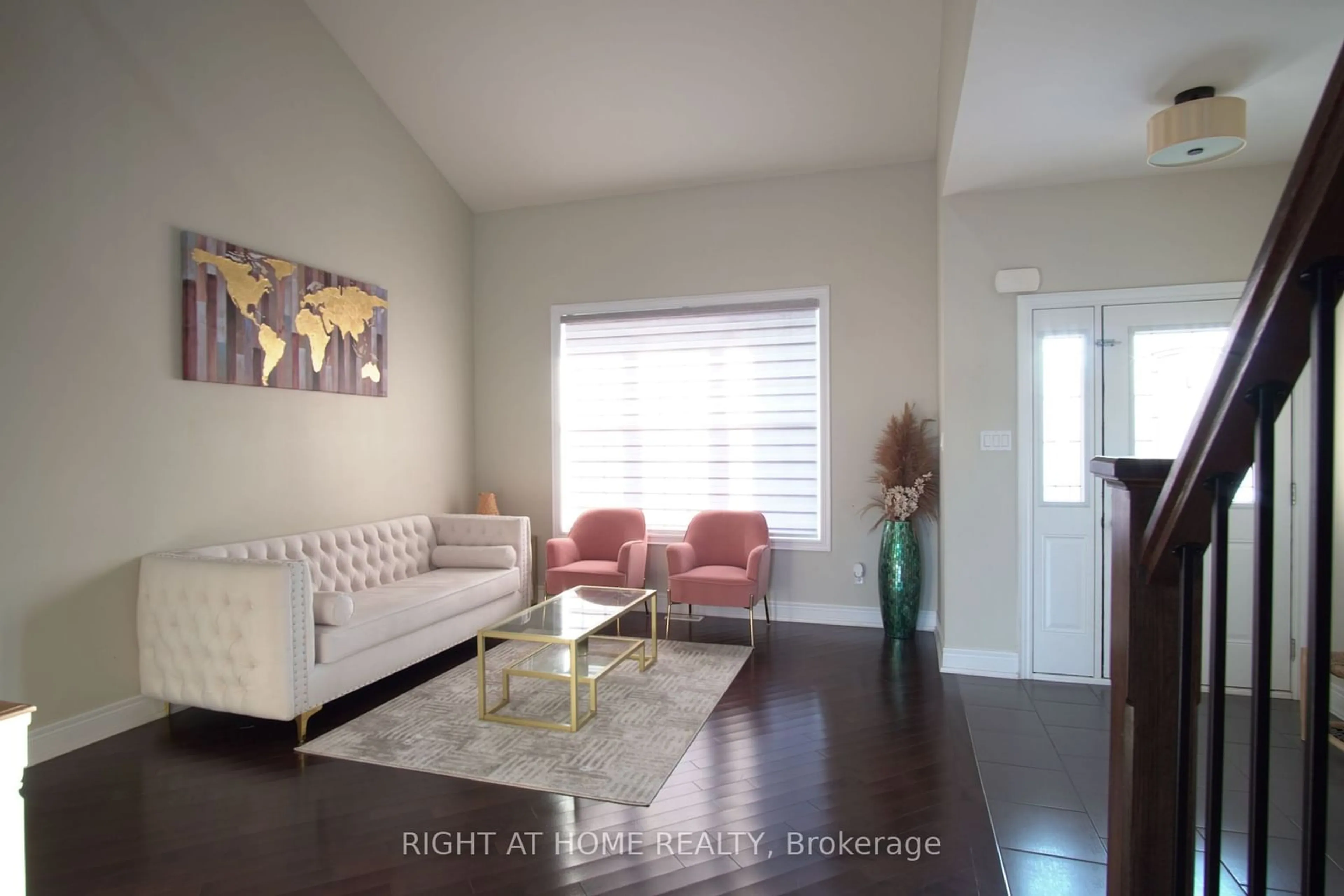32 St. Paul's Pl, Orangeville, Ontario L9W 0A3
Contact us about this property
Highlights
Estimated ValueThis is the price Wahi expects this property to sell for.
The calculation is powered by our Instant Home Value Estimate, which uses current market and property price trends to estimate your home’s value with a 90% accuracy rate.Not available
Price/Sqft$674/sqft
Est. Mortgage$6,438/mo
Tax Amount (2024)$8,240/yr
Days On Market63 days
Description
Beautiful 4+2 bedroom, 2.5+1 bath, 3 garage detached, former model home on a 60ft premium lot located in a prime Orangeville location. This stunning home offers a spacious chef inspired kitchen with a full pantry, large breakfast island, family room with gas fireplace, hardwood flooring, vaulted living room space, 2 walkouts to back deck and a convenient main floor laundry room with garage and backyard access. Second floor includes upper loft area, primary bedroom with 4 piece spa ensuite, huge walk- in closet & 3 other spacious bedrooms. Separate entrance basement with extra large windows, 2 bedroom w/ spacious open concept kitchen + living space + separate rec room for owner use.
Property Details
Interior
Features
Ground Floor
Breakfast
2.74 x 4.19Tile Floor
Kitchen
2.57 x 5.28Tile Floor
Family
4.88 x 4.37Fireplace / Hardwood Floor
Dining
3.84 x 2.74Hardwood Floor
Exterior
Features
Parking
Garage spaces 3
Garage type Attached
Other parking spaces 3
Total parking spaces 6
Property History
 40
40


