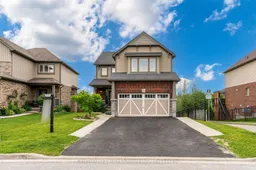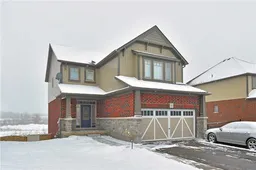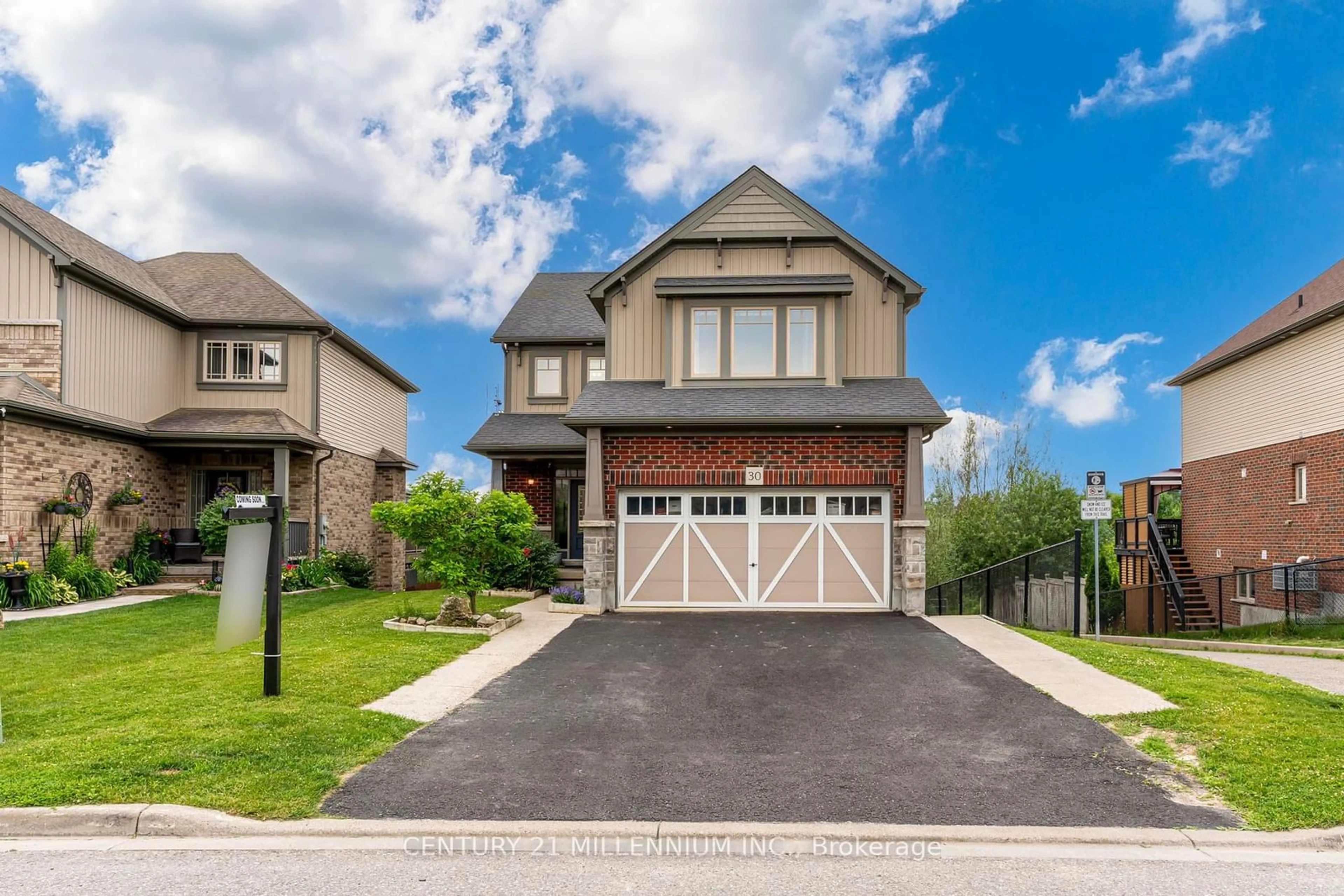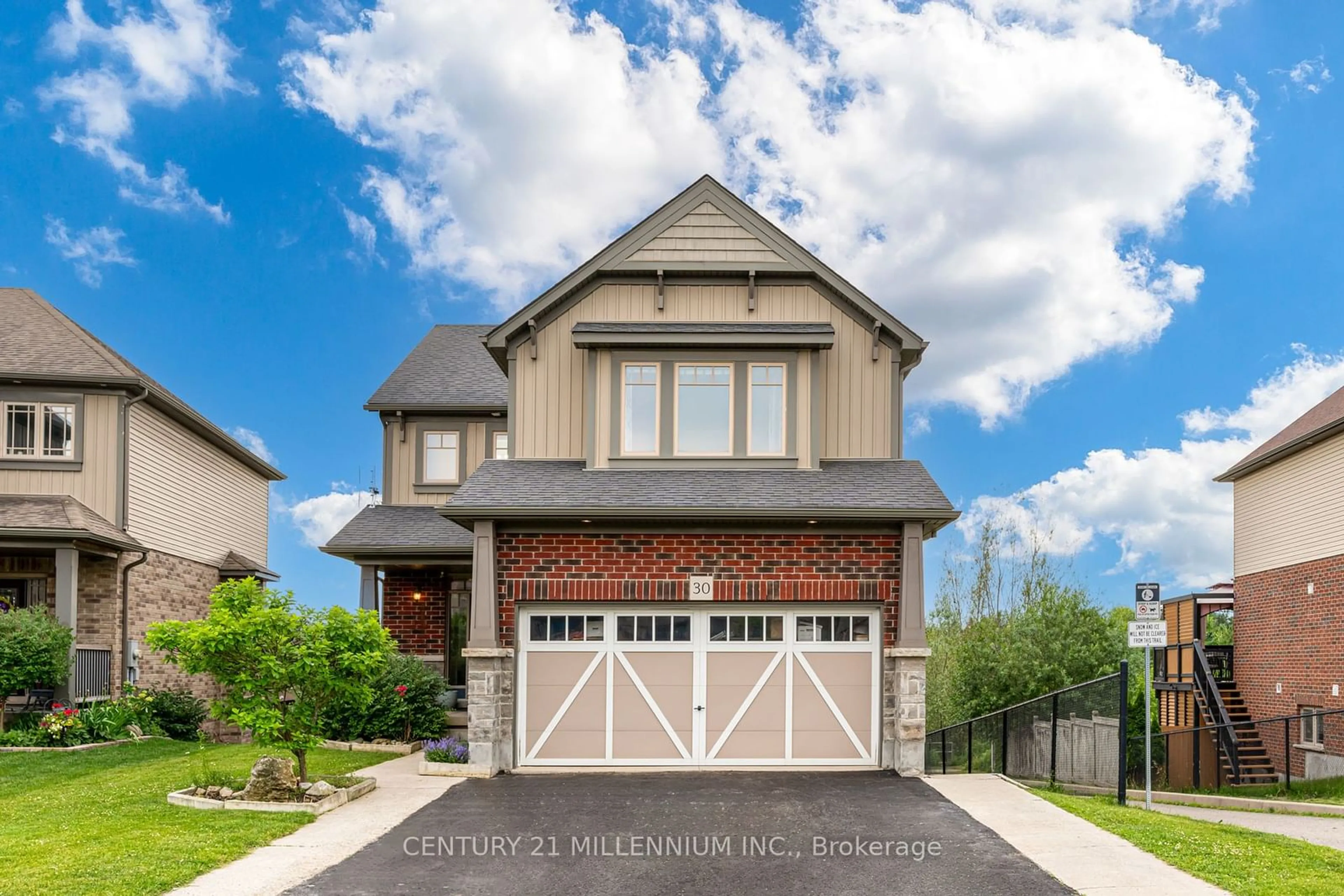30 Preston Dr, Orangeville, Ontario L9W 0C6
Contact us about this property
Highlights
Estimated ValueThis is the price Wahi expects this property to sell for.
The calculation is powered by our Instant Home Value Estimate, which uses current market and property price trends to estimate your home’s value with a 90% accuracy rate.$1,287,000*
Price/Sqft$562/sqft
Days On Market31 days
Est. Mortgage$5,364/mth
Tax Amount (2024)$7,242/yr
Description
Welcome to this exquisite 4-bedroom Albion model nestled in the sought-after Meadowlands community in Orangeville! This exceptional home is ideally located close to schools, parks, and the bypass, ensuring an easy commute.The main floor boasts a spacious living room featuring large windows that offer breathtaking views of the nearby trails, pond, and greenbelt. The room is complete with an elegant electric fireplace and wood mantle, perfect for cozy evenings. The spacious eat-in kitchen is a chef's delight, with ample counter space and stainless steel appliances. The kitchen seamlessly extends to a large deck, ideal for outdoor dining and entertaining.Upper. The upper level is designed for comfort, featuring four generously sized bedrooms. The large primary bedroom is a true retreat, complete with a luxurious 5-piece ensuite bathroom. The lower level is a fully finished basement apartment with a separate entrance, offering excellent potential for multigenerational living/in-law suite or as an income-producing suite. It includes a second kitchen, two additional bedrooms, and a walk-out to a charming patio area.This home is perfect for families and investors alike, providing ample space, modern amenities, and a prime location. Don't miss out on this fantastic opportunity!
Property Details
Interior
Features
Main Floor
Living
4.83 x 5.57Vinyl Floor / Large Window / Electric Fireplace
Dining
3.41 x 3.31Ceramic Floor / W/O To Deck / Combined W/Kitchen
Kitchen
3.41 x 2.91Ceramic Floor / Backsplash / Stainless Steel Appl
Office
3.24 x 3.55Vinyl Floor / Window / Double Doors
Exterior
Features
Parking
Garage spaces 2
Garage type Attached
Other parking spaces 4
Total parking spaces 6
Property History
 37
37 20
20

