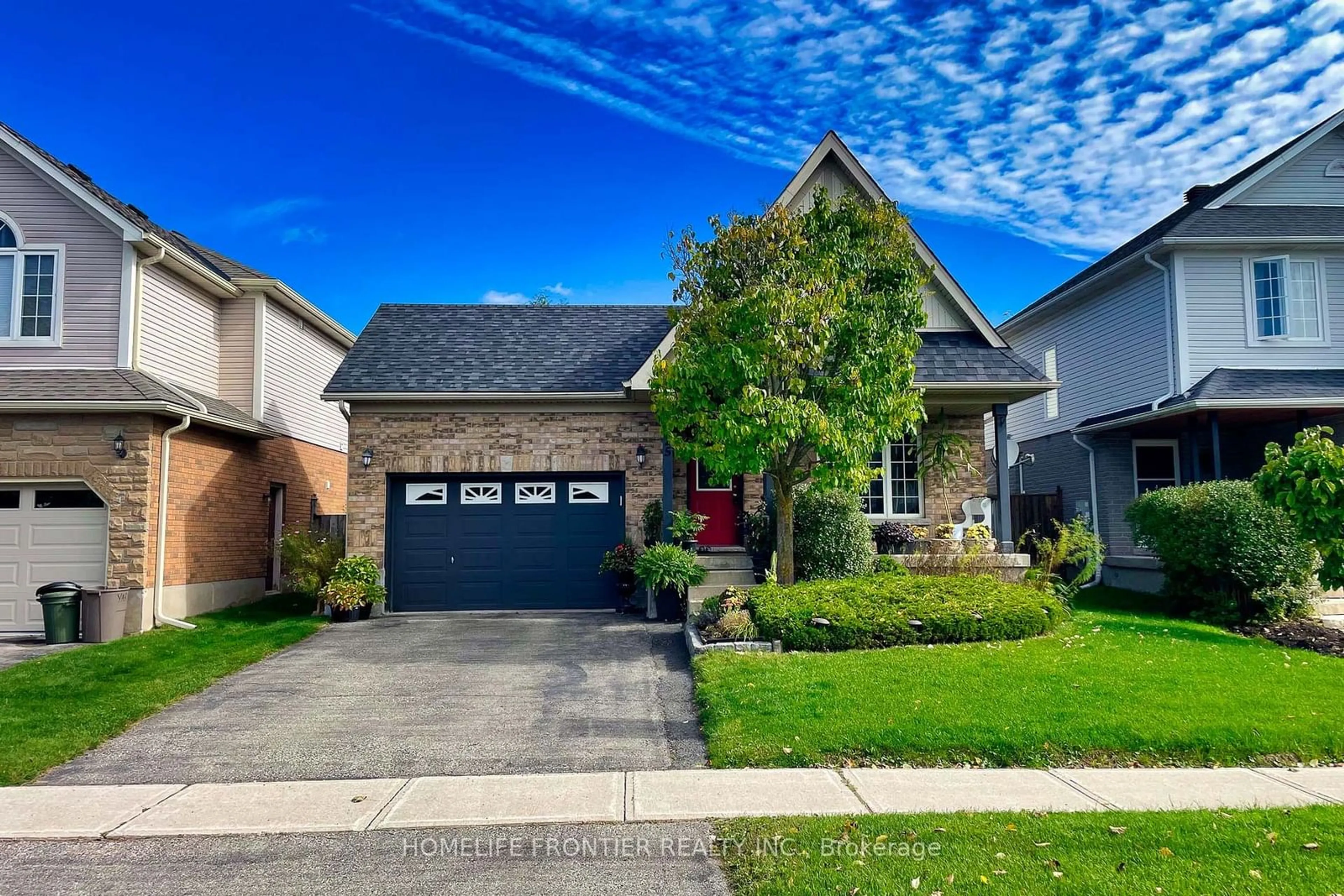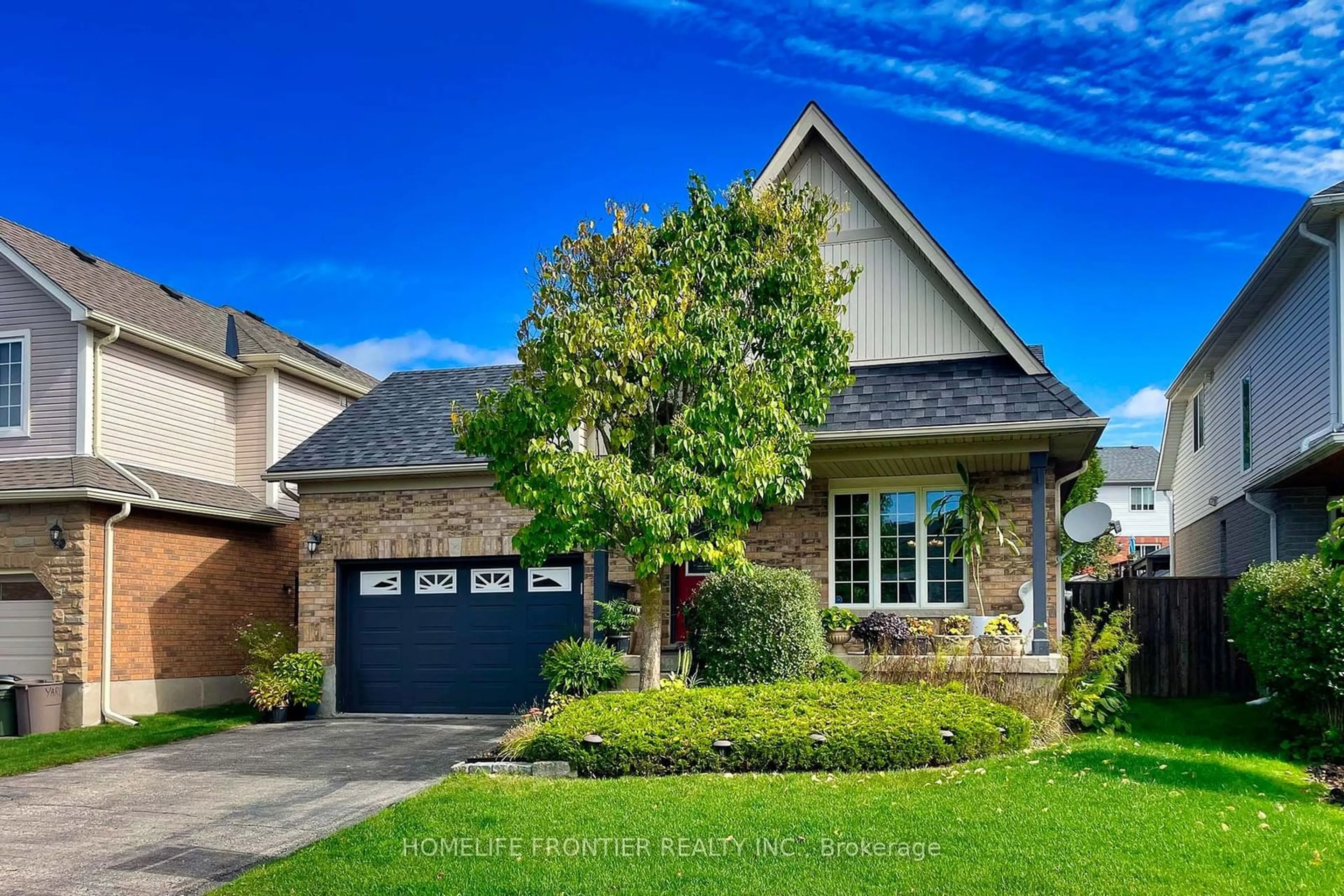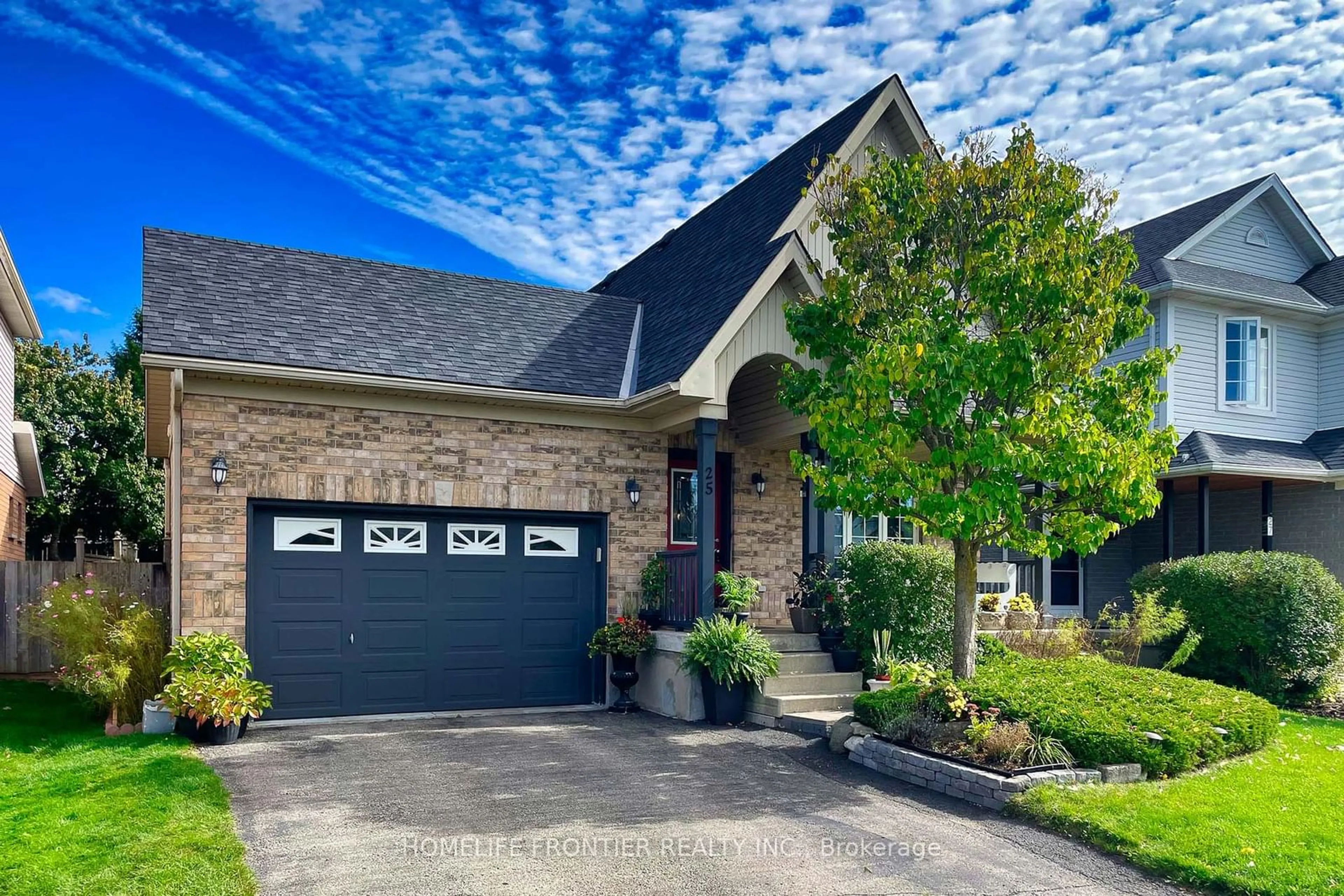25 Sherwood St, Orangeville, Ontario L9W 5A6
Contact us about this property
Highlights
Estimated ValueThis is the price Wahi expects this property to sell for.
The calculation is powered by our Instant Home Value Estimate, which uses current market and property price trends to estimate your home’s value with a 90% accuracy rate.Not available
Price/Sqft$589/sqft
Est. Mortgage$4,337/mo
Tax Amount (2024)$6,318/yr
Days On Market51 days
Description
Do Not Miss out on " Very Well Maintained Backsplit Home " Situated In a Family Desired Neighborhoods. Hardwood Floor installed the Whole Main Fl & Upper Fl. The Open Concept Design of Combined Living & Dining Rm has Cathedral Ceiling with Nature Bright. Cozy Kitchen with S/S Appliances, Gas Stove & Over Look to Family Rm. Upper Level has Master Bedroom with 4 Pc Ensuite and Spacious Walk in Closet. Large Family Room with Engineering Hardwood Fl and 3 Pc Bath. Finished Bsmt has Rec Rm & Lauadry Rm. This Home is Move In Condition. Close to Schools, Shoppings & Parks.
Property Details
Interior
Features
Main Floor
Dining
3.07 x 3.07Hardwood Floor / Cathedral Ceiling / W/O To Deck
Kitchen
3.68 x 3.07Hardwood Floor / O/Looks Family / Stainless Steel Appl
Living
3.36 x 3.99Hardwood Floor / Cathedral Ceiling / Combined W/Dining
Exterior
Features
Parking
Garage spaces 1
Garage type Attached
Other parking spaces 2
Total parking spaces 3
Property History
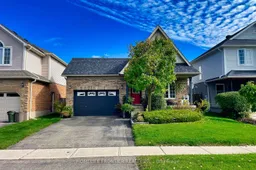 40
40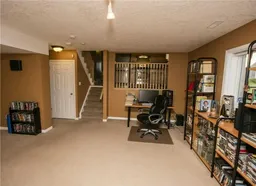 17
17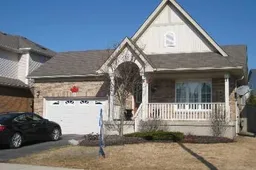 9
9
