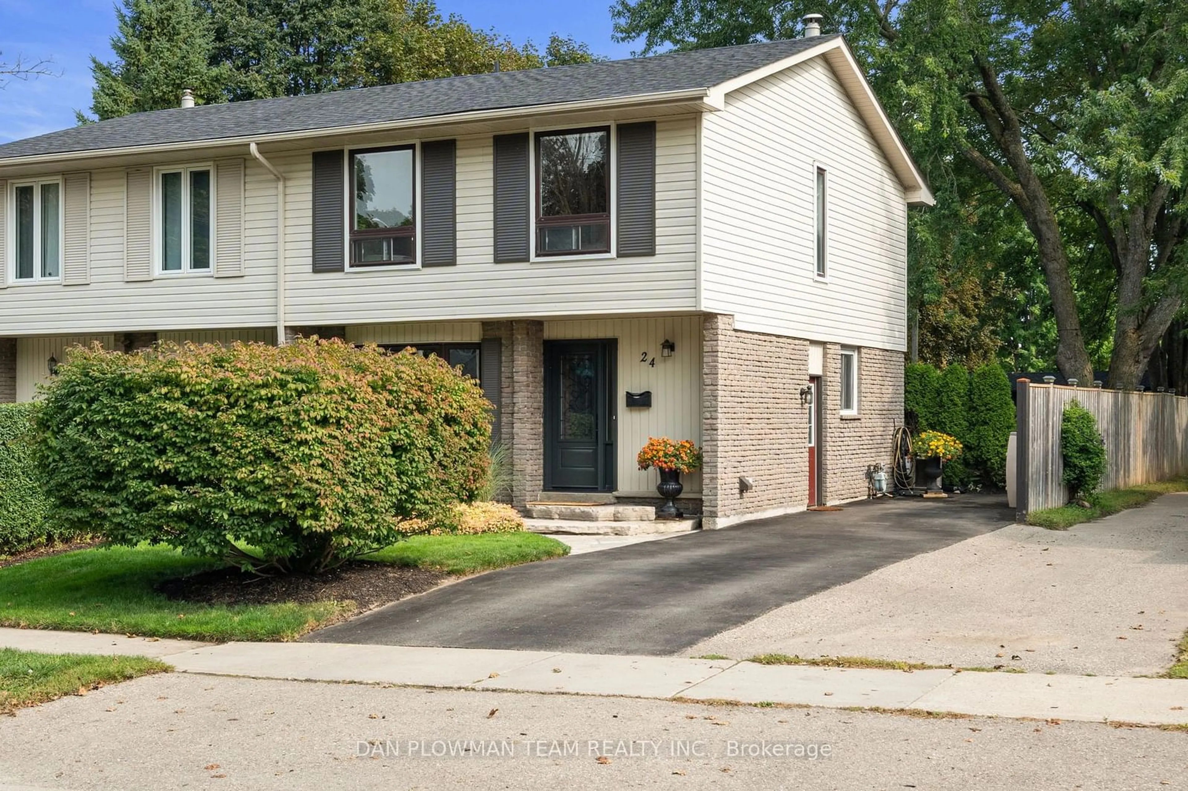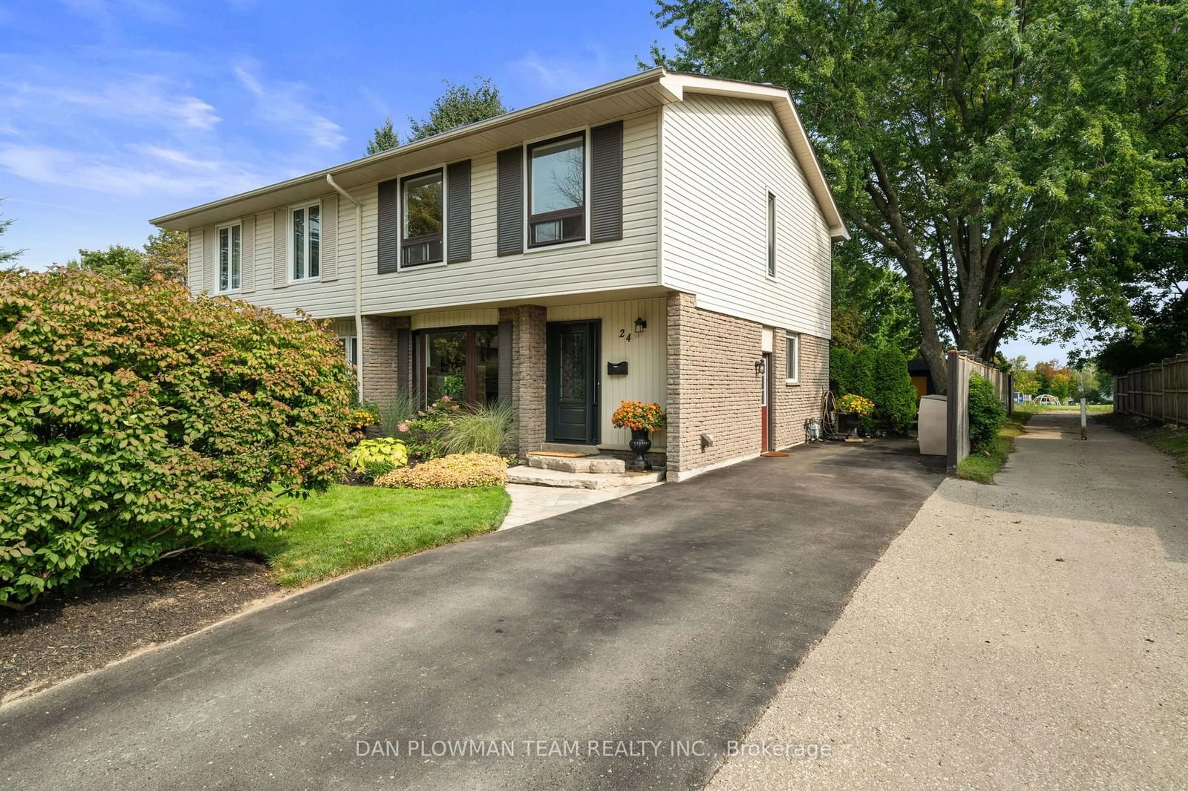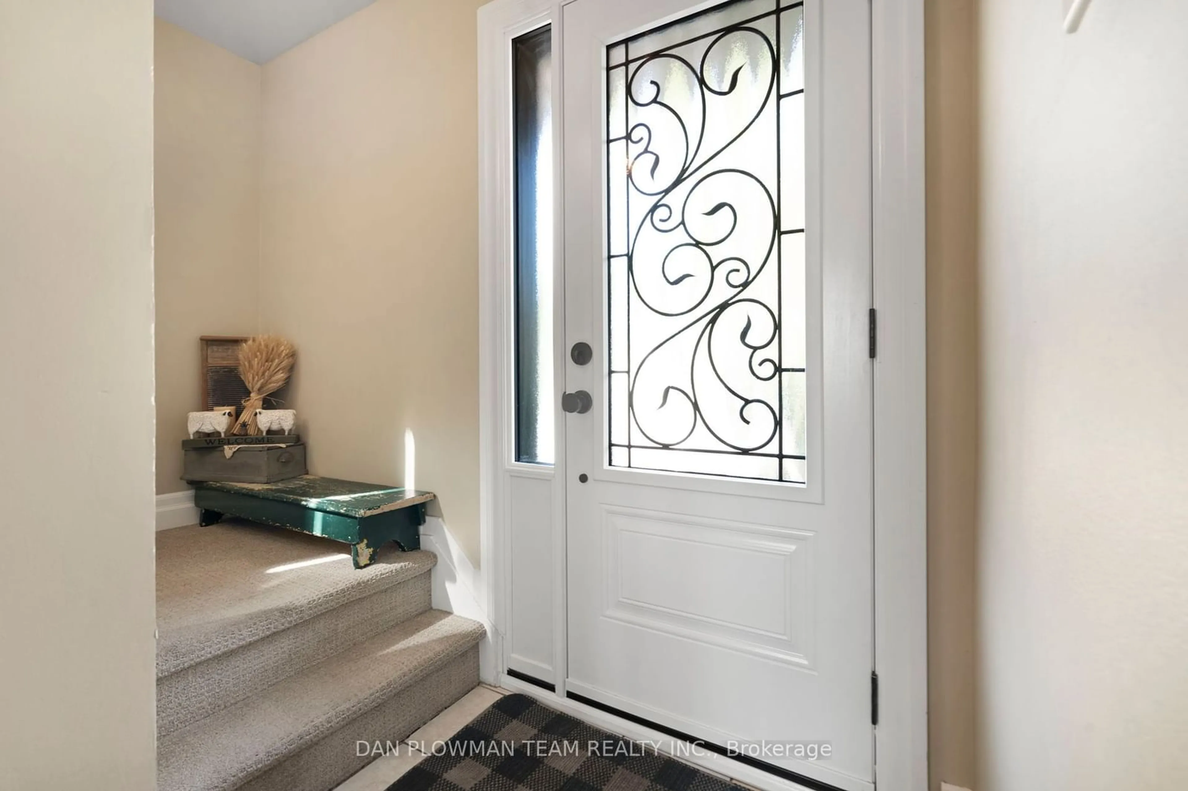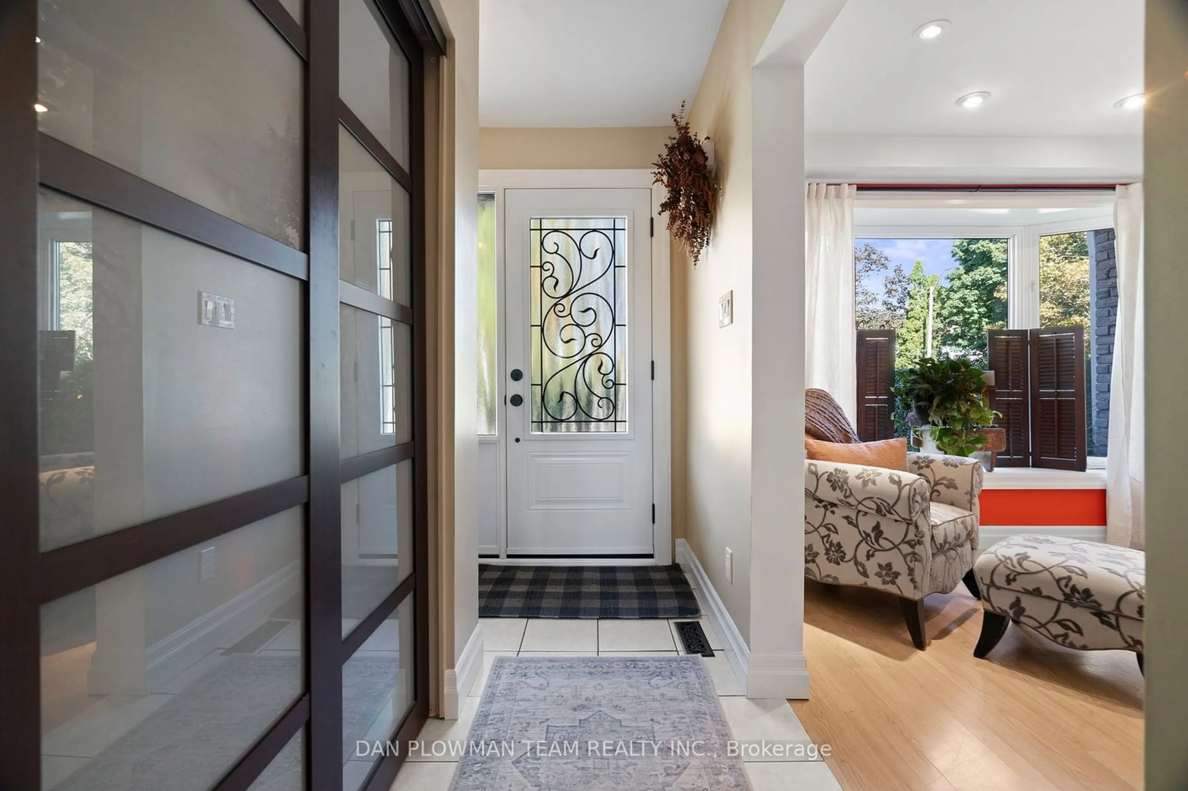24 Belleview Dr, Orangeville, Ontario L9W 1M3
Contact us about this property
Highlights
Estimated ValueThis is the price Wahi expects this property to sell for.
The calculation is powered by our Instant Home Value Estimate, which uses current market and property price trends to estimate your home’s value with a 90% accuracy rate.Not available
Price/Sqft-
Est. Mortgage$3,221/mo
Tax Amount (2024)$3,889/yr
Days On Market6 days
Description
Welcome To 24 Belleview Dr A Perfect Family Home In A Quiet And Mature Neighbourhood. This Beautifully Maintained Semi-Detached 2-Storey Home Is Situated In A Prime Orangeville Location, Backing Directly Onto A Serene Park. Ideal For Growing Families, The Home Features 4 Spacious Bedrooms On The Upper Level, Offering Ample Space For Relaxation And Privacy. The Main Floor Combines An Open Concept Living And Dining Room That Are Perfect For Entertaining. The Fully Finished Basement Has A Separate Entrance, Existing Bedroom, 4 Piece Bath, And 3 Windows Providing Natural Light. Updated Electrical And Gas Line In The Current Laundry Area Can Be Used For A Second Kitchen Allowing For A Potential Separate Living Area For In-Laws. Both The Front And Back Yards Have Been Professionally Landscaped, Providing Stunning Curb Appeal And A Private Outdoor Oasis. The Backyard Is Your Personal Escape, Lush Greenery, And An Oversized 20x 11 Shed That Doubles As A Workshop Perfect For Hobbyists Or Additional Storage. The 220 Sq.Ft. Shed Has A Poured Concrete Slab Floor, Power And A New Roof In 2018. Large Driveway Allows 3 Cars To Fit Comfortably.
Property Details
Interior
Features
Bsmt Floor
5th Br
3.65 x 2.35Closet / Laminate / Pot Lights
Rec
4.33 x 3.28Brick Fireplace / Laminate / Pot Lights
Laundry
2.51 x 2.09Laundry Sink / Laminate
Exterior
Features
Parking
Garage spaces -
Garage type -
Total parking spaces 2




